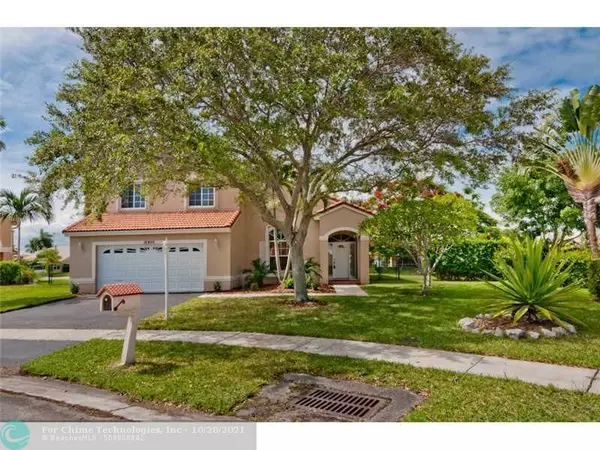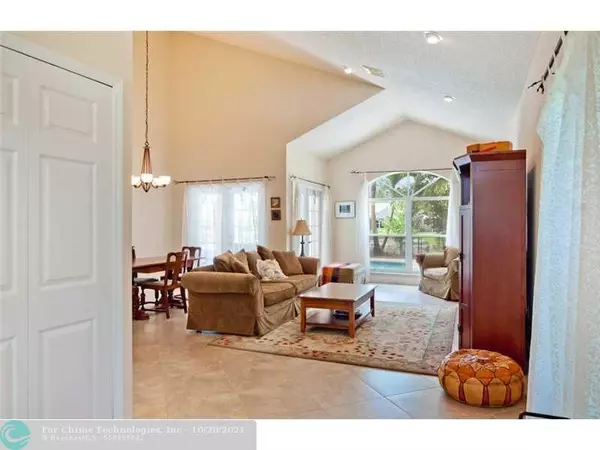$415,000
$409,904
1.2%For more information regarding the value of a property, please contact us for a free consultation.
18800 NW 4TH ST Pembroke Pines, FL 33029
4 Beds
3 Baths
2,301 SqFt
Key Details
Sold Price $415,000
Property Type Single Family Home
Sub Type Single
Listing Status Sold
Purchase Type For Sale
Square Footage 2,301 sqft
Price per Sqft $180
Subdivision Chapel Lake Estates
MLS Listing ID F1343948
Sold Date 07/30/15
Style WF/Pool/No Ocean Access
Bedrooms 4
Full Baths 3
Construction Status Resale
HOA Fees $73/qua
HOA Y/N Yes
Total Fin. Sqft 11774
Year Built 1995
Annual Tax Amount $4,522
Tax Year 2014
Property Description
Spacious 4/3 on oversized lake front lot in desirable community of Chapel Oaks. Layout offers 1 bedroom and full bath on 1st floor. Tile on 1st floor carpet on 2nd. Balcony off 2nd floor master, overlooks pool, lake and garden. Lots of privacy. Freeform h eated pool. New pool equipment. Butterfly garden. Remodeled kitchen: granite countertops, slate backsplash, s/s appliances, island. Hobby/workroom in garage, air conditioned. Can be converted back. A/C unit replaced 2006. Hurricane shutters. A must see!
Location
State FL
County Broward County
Community Chapel Trail
Area Hollywood Central West (3980;3180)
Rooms
Bedroom Description At Least 1 Bedroom Ground Level,Master Bedroom Upstairs,Entry Level
Other Rooms Family Room, Utility Room/Laundry
Dining Room Breakfast Area, Formal Dining, Kitchen Dining
Interior
Interior Features First Floor Entry, Foyer Entry, French Doors, Walk-In Closets, Split Bedroom, Roman Tub, Pantry
Heating Central Heat, Electric Heat
Cooling Ceiling Fans, Central Cooling, Electric Cooling
Flooring Carpeted Floors, Tile Floors
Equipment Automatic Garage Door Opener, Dishwasher, Dryer, Disposal, Icemaker, Microwave, Electric Range, Refrigerator, Washer
Exterior
Exterior Feature Storm/Security Shutters, Fence, Open Balcony
Garage Spaces 2.0
Pool Free Form, Below Ground Pool, Heated, Auto Pool Clean
Waterfront Description Lake Front
Water Access Y
Water Access Desc Other
View Lake, Pool Area View
Roof Type Curved/S-Tile Roof
Private Pool No
Building
Lot Description 1/4 To Less Than 1/2 Acre Lot, Corner Lot
Foundation Cbs Construction
Sewer Municipal Sewer
Water Municipal Water
Construction Status Resale
Others
Pets Allowed Yes
HOA Fee Include 219
Senior Community No HOPA
Restrictions Ok To Lease
Acceptable Financing Conventional, FHA, VA, FHA-Va Approved
Membership Fee Required No
Listing Terms Conventional, FHA, VA, FHA-Va Approved
Pets Allowed No Restrictions
Read Less
Want to know what your home might be worth? Contact us for a FREE valuation!

Our team is ready to help you sell your home for the highest possible price ASAP






