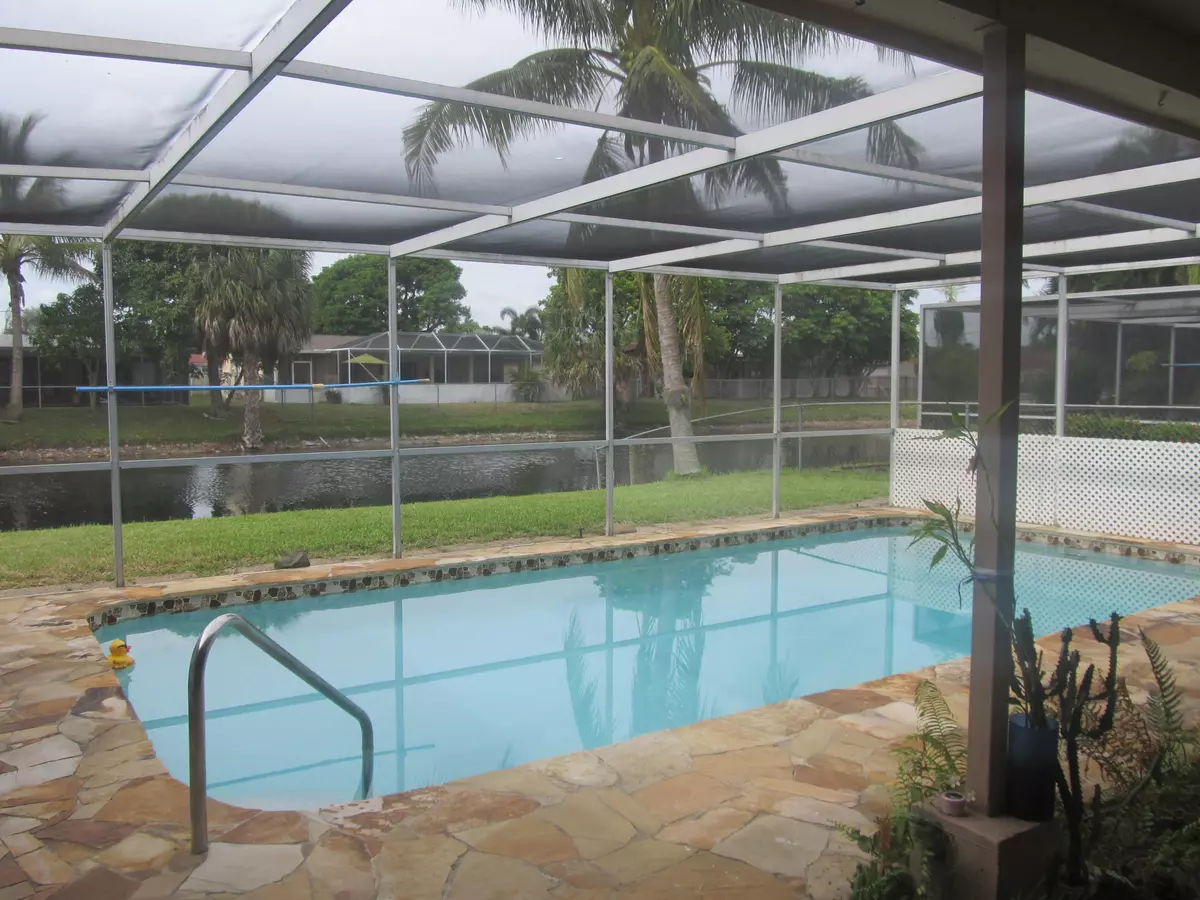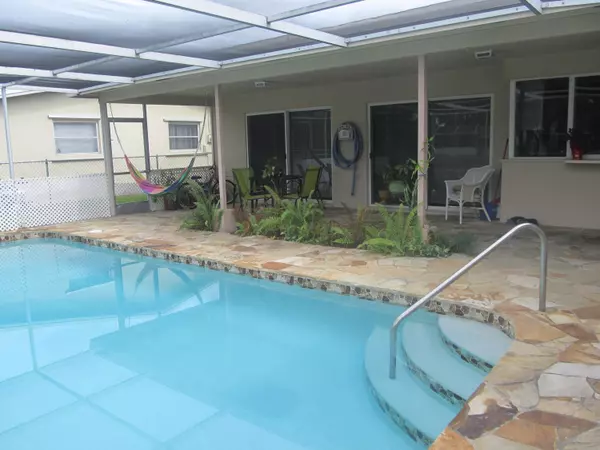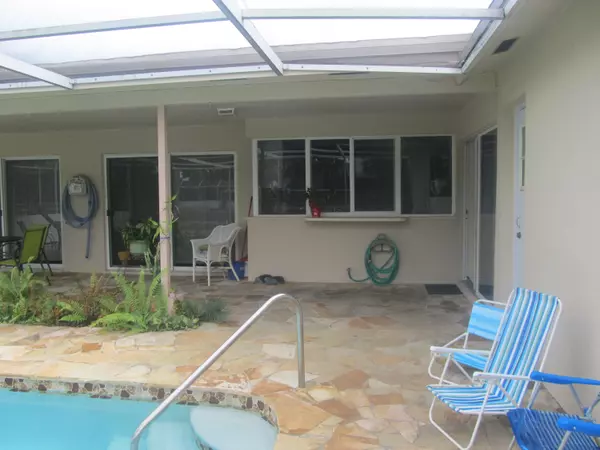Bought with Coldwell Banker Realty
$280,000
$295,000
5.1%For more information regarding the value of a property, please contact us for a free consultation.
8440 NW 21st CT Sunrise, FL 33322
4 Beds
2 Baths
1,718 SqFt
Key Details
Sold Price $280,000
Property Type Single Family Home
Sub Type Single Family Detached
Listing Status Sold
Purchase Type For Sale
Square Footage 1,718 sqft
Price per Sqft $162
Subdivision Sunrise Golf Village Sec 19 Part 1
MLS Listing ID RX-10141014
Sold Date 09/21/15
Style Ranch
Bedrooms 4
Full Baths 2
Construction Status Resale
HOA Y/N No
Year Built 1976
Annual Tax Amount $2,276
Tax Year 2014
Lot Size 8,650 Sqft
Property Description
JUST REDUCED $295,000. IMPACT RESISTANT WINDOWS THROUGHOUT (except in back 3 bedrooms). Beautiful updated home in choice neighborhood. This spacious home has laminate floors throughout and lots of living spaces for a large family. The master bathroom has a boudoir area and lots of built in closets. The second bathroom opens up onto the pool patio and serves also as a cabana bath. The large kitchen opens to the family room, and also looks out on the pool patio. The wide canal at the back of the house gives a feeling of space between the neighbors. the pool deck is paved with flagstone for a cool effect. The pool was re-marcited with diamond brite. the circular driveway allows for the parking of many cars.
Location
State FL
County Broward
Area 3850
Zoning Residential
Rooms
Other Rooms Cabana Bath, Laundry-Inside
Master Bath Separate Shower
Interior
Interior Features Split Bedroom, Walk-in Closet
Heating Central, Electric
Cooling Ceiling Fan, Central
Flooring Laminate
Furnishings Unfurnished
Exterior
Exterior Feature Auto Sprinkler
Parking Features Drive - Circular, Garage - Attached
Garage Spaces 2.0
Pool Equipment Included, Inground, Screened
Utilities Available Electric Service Available, Public Sewer, Public Water
Amenities Available Sidewalks
Waterfront Description Canal Width 1 - 80,Interior Canal,Navigable
View Canal
Roof Type Comp Shingle
Exposure North
Private Pool Yes
Building
Lot Description < 1/4 Acre, 1/4 to 1/2 Acre, Interior Lot
Story 1.00
Foundation CBS
Unit Floor 1
Construction Status Resale
Others
Pets Allowed Yes
Senior Community No Hopa
Restrictions None
Security Features None
Acceptable Financing Cash, Conventional, FHA
Horse Property No
Membership Fee Required No
Listing Terms Cash, Conventional, FHA
Financing Cash,Conventional,FHA
Read Less
Want to know what your home might be worth? Contact us for a FREE valuation!

Our team is ready to help you sell your home for the highest possible price ASAP





