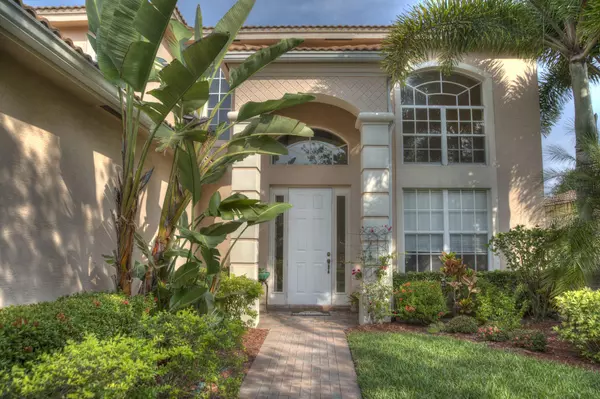Bought with Keller Williams Realty Of The Treasure Coast
$312,500
$327,900
4.7%For more information regarding the value of a property, please contact us for a free consultation.
1465 SE Legacy Cove CIR Stuart, FL 34997
4 Beds
3 Baths
2,492 SqFt
Key Details
Sold Price $312,500
Property Type Single Family Home
Sub Type Single Family Detached
Listing Status Sold
Purchase Type For Sale
Square Footage 2,492 sqft
Price per Sqft $125
Subdivision Legacy Cove
MLS Listing ID RX-10121359
Sold Date 06/10/15
Style Mediterranean
Bedrooms 4
Full Baths 3
HOA Fees $227/mo
HOA Y/N Yes
Year Built 2004
Annual Tax Amount $2,443
Tax Year 2014
Lot Size 8,145 Sqft
Property Description
Fantastic opportunity to own a 4/3/2 Lake Front Home in the desirable Gated Community of Legacy Cove. Great buy-priced below market. Large floor plan with plenty of room for entertaining. The light and bright kitchen has large pantry, bar seating, & breakfast nook which opens up to family room. Family room leads to relaxing patio deck with custom electric retractable awning which provides comfortable shade while enjoying the picturesque serene lake views. Beautiful Master Suite with over-sized walk-in closet, master bath has separate his & her sinks, corner Roman Tub, and tiled step down shower. HOA includes alarm, cable and DVR, security gate, landscaping, stunning clubhouse, resort style swimming pool,basketball and tennis courts, & tot lot.Close to I95/Tpk. Make your appointment today!
Location
State FL
County Martin
Community Legacy Cove
Area 7 - Stuart - South Of Indian St
Zoning SFR
Rooms
Other Rooms Attic, Family, Laundry-Inside, Laundry-Util/Closet, Storage
Master Bath Dual Sinks, Mstr Bdrm - Upstairs, Separate Shower, Separate Tub
Interior
Interior Features Ctdrl/Vault Ceilings, Entry Lvl Lvng Area, Foyer, Pantry, Roman Tub, Walk-in Closet
Heating Electric
Cooling Ceiling Fan, Electric
Flooring Carpet, Ceramic Tile
Furnishings Unfurnished
Exterior
Exterior Feature Auto Sprinkler, Awnings, Deck, Open Patio, Open Porch, Shutters, Zoned Sprinkler
Parking Features 2+ Spaces, Drive - Decorative, Driveway, Garage - Attached
Garage Spaces 2.0
Community Features Sold As-Is
Utilities Available Cable, Electric Service Available, Public Sewer, Public Water
Amenities Available Basketball, Clubhouse, Community Room, Fitness Center, Game Room, Lobby, Manager on Site, Picnic Area, Pool, Sidewalks, Street Lights, Tennis
Waterfront Description Lake
View Lake
Roof Type Barrel
Present Use Sold As-Is
Exposure South
Private Pool No
Building
Lot Description < 1/4 Acre, Sidewalks, Treed Lot, West of US-1
Story 2.00
Foundation CBS, Concrete
Others
Pets Allowed Yes
HOA Fee Include Cable,Common Areas,Lawn Care,Manager,Recrtnal Facility
Senior Community No Hopa
Restrictions Buyer Approval
Security Features Burglar Alarm,Entry Phone,Gate - Unmanned,Security Sys-Owned
Acceptable Financing Cash, Conventional, FHA
Horse Property No
Membership Fee Required No
Listing Terms Cash, Conventional, FHA
Financing Cash,Conventional,FHA
Read Less
Want to know what your home might be worth? Contact us for a FREE valuation!

Our team is ready to help you sell your home for the highest possible price ASAP





