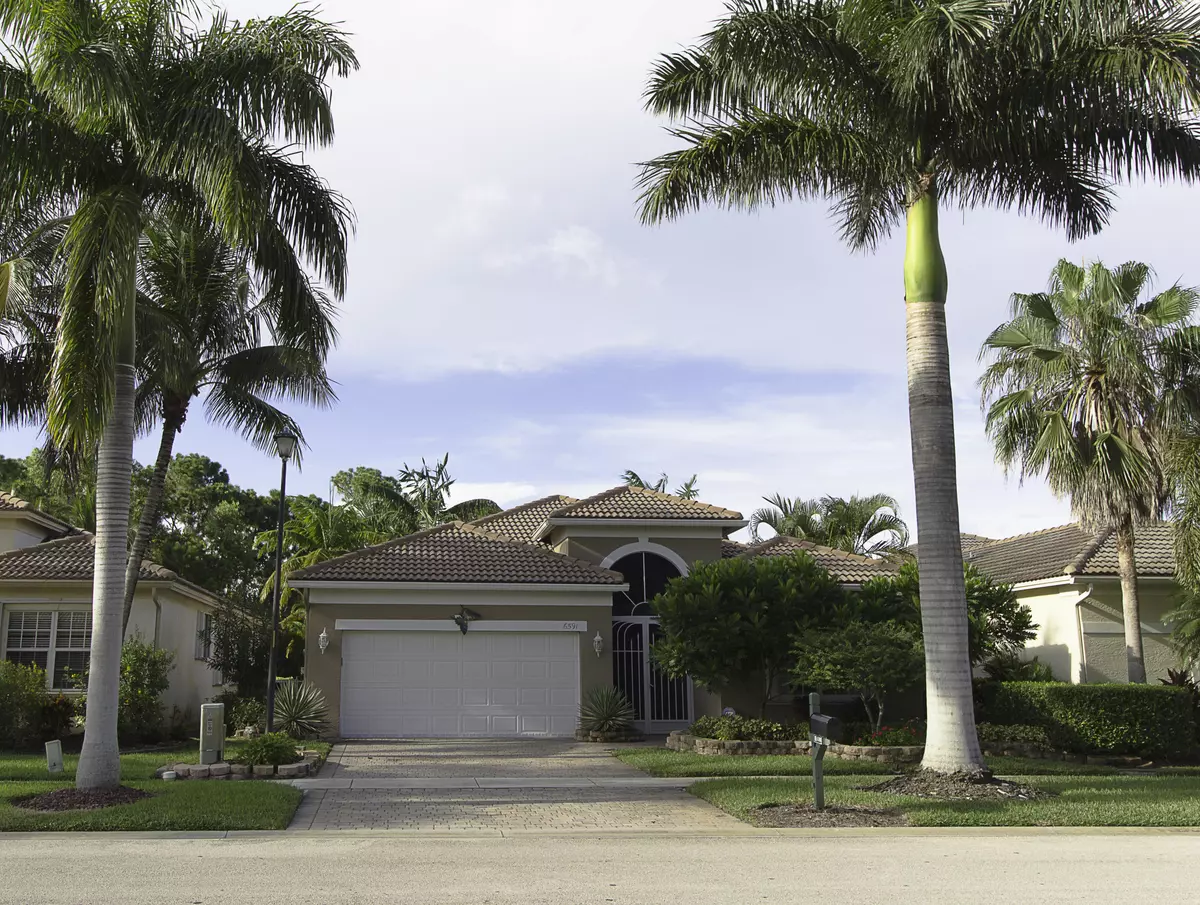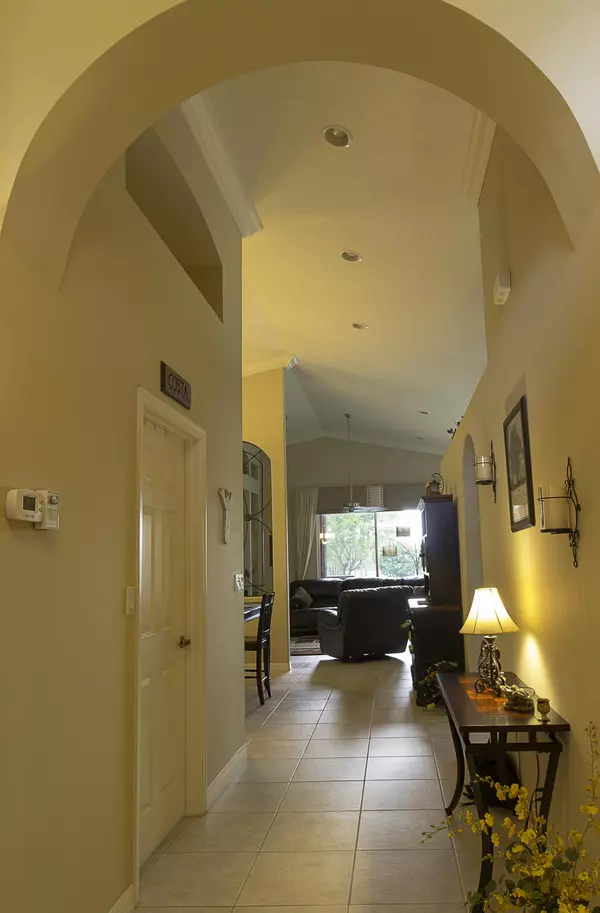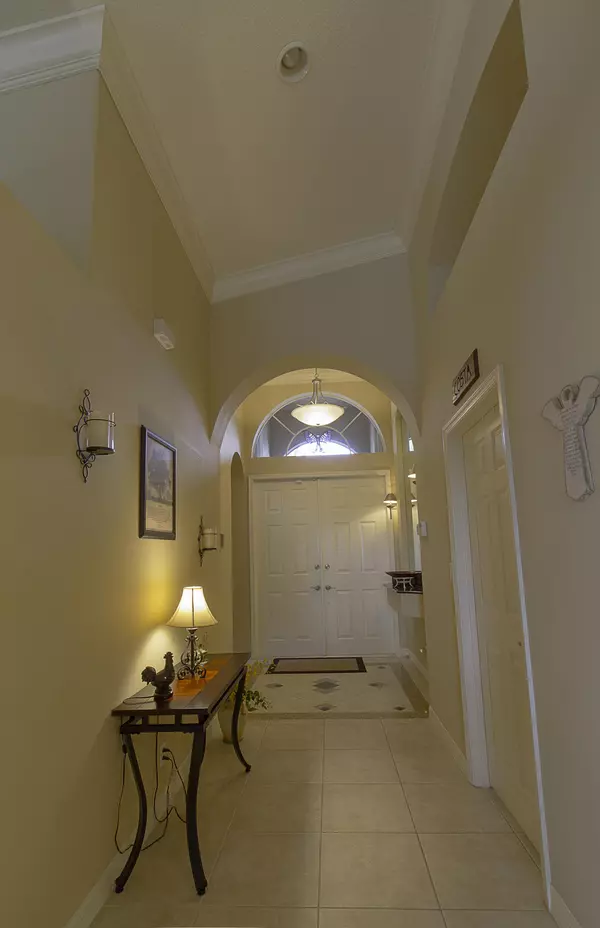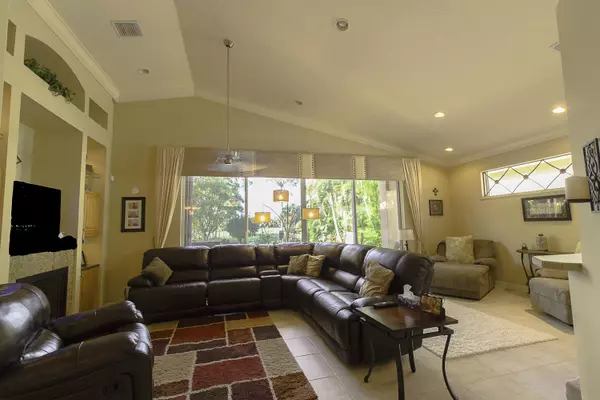Bought with RE/MAX Properties
$372,000
$376,900
1.3%For more information regarding the value of a property, please contact us for a free consultation.
6591 SE Twin Oaks CIR Stuart, FL 34997
3 Beds
2 Baths
1,827 SqFt
Key Details
Sold Price $372,000
Property Type Single Family Home
Sub Type Single Family Detached
Listing Status Sold
Purchase Type For Sale
Square Footage 1,827 sqft
Price per Sqft $203
Subdivision Summerfield
MLS Listing ID RX-10366959
Sold Date 10/26/17
Bedrooms 3
Full Baths 2
Construction Status Resale
HOA Fees $125/mo
HOA Y/N Yes
Year Built 2004
Annual Tax Amount $3,433
Tax Year 2016
Property Description
We present a beautiful 3/2/2 pool home in the sought after Summerfield Golf Club Community. This home was one of the models for the community. As a result, there are many upgrades throughout. There is a built in entertainment center with fireplace, crown molding, granite in the bathrooms, garage floor is tiled. Master suite retreat has tray ceilings, 2 walk-in closets, en suite bath with dual sinks, large tub, separate shower and linen closet. There is a sink in laundry room. The home is wired for easy generator hookup!. The home has a beautifully landscaped, solar heated, open air pool looking out onto a lake. HOA only $125 for clubhouse, pool, tennis, fitness center. Pay and Play golf at The Champions Club. This home won't last!
Location
State FL
County Martin
Community Summerfield Golf Club
Area 14 - Hobe Sound/Stuart - South Of Cove Rd
Zoning RES
Rooms
Other Rooms Great, Laundry-Inside
Master Bath Dual Sinks, Separate Shower
Interior
Interior Features Built-in Shelves, Ctdrl/Vault Ceilings, Fireplace(s), Foyer, Laundry Tub, Pantry, Split Bedroom, Walk-in Closet
Heating Central, Electric
Cooling Central, Electric
Flooring Carpet, Ceramic Tile
Furnishings Unfurnished
Exterior
Garage Spaces 2.0
Utilities Available Cable, Public Sewer, Public Water
Amenities Available Clubhouse, Community Room, Golf Course, Library, Manager on Site, Pool, Sidewalks, Tennis
Waterfront Description Lake
Exposure South
Private Pool Yes
Building
Lot Description Zero Lot
Story 1.00
Foundation Block, Concrete
Construction Status Resale
Others
Pets Allowed Restricted
Senior Community No Hopa
Acceptable Financing Cash, Conventional, FHA, VA
Horse Property No
Membership Fee Required No
Listing Terms Cash, Conventional, FHA, VA
Financing Cash,Conventional,FHA,VA
Pets Allowed 3+ Pets
Read Less
Want to know what your home might be worth? Contact us for a FREE valuation!

Our team is ready to help you sell your home for the highest possible price ASAP





