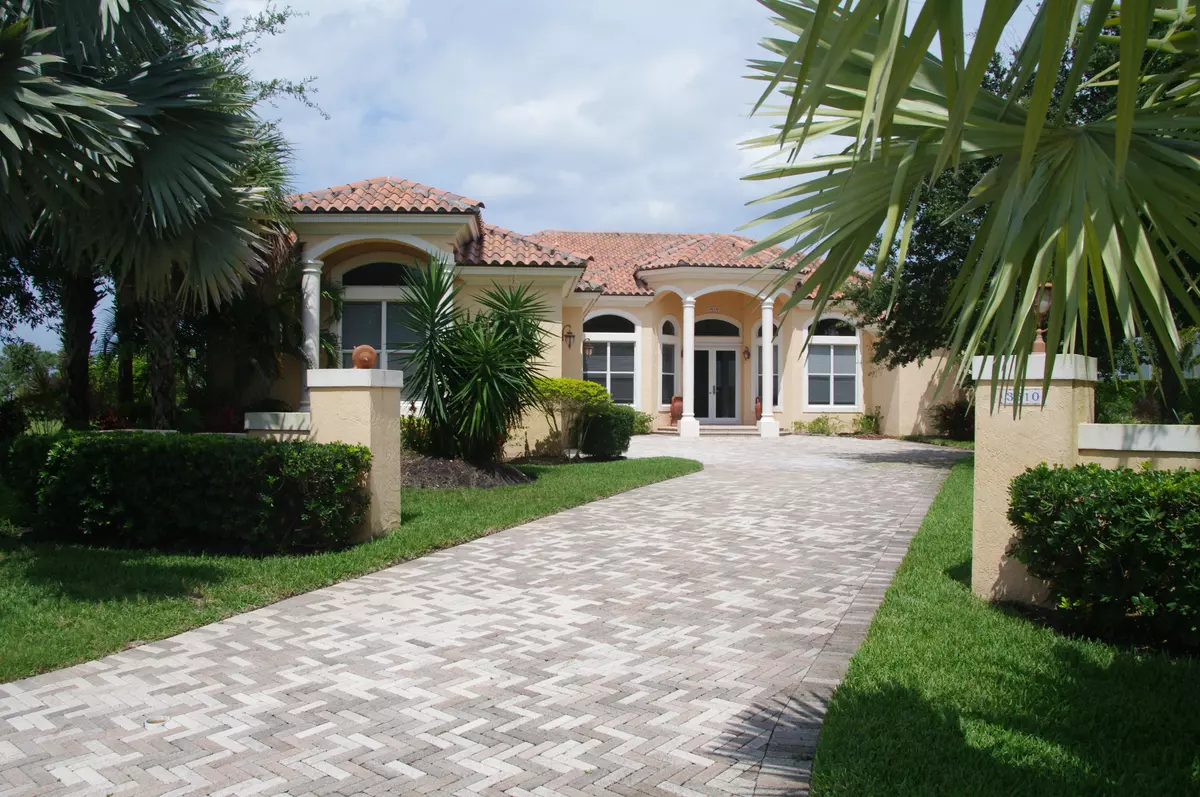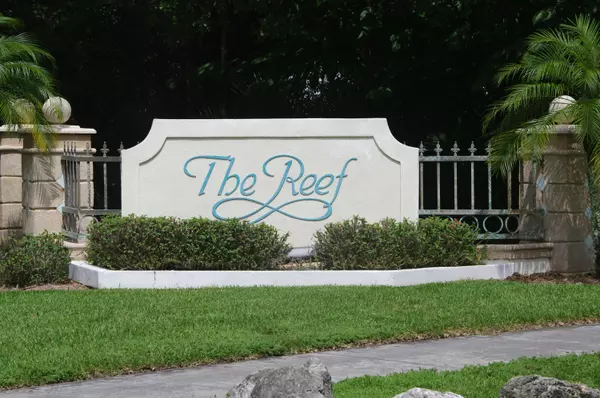Bought with Engel & Volkers Wellington
$1,320,000
$1,400,000
5.7%For more information regarding the value of a property, please contact us for a free consultation.
3610 SE Bowsprit CT Stuart, FL 34997
5 Beds
4 Baths
3,419 SqFt
Key Details
Sold Price $1,320,000
Property Type Single Family Home
Sub Type Single Family Detached
Listing Status Sold
Purchase Type For Sale
Square Footage 3,419 sqft
Price per Sqft $386
Subdivision The Reef
MLS Listing ID RX-10090949
Sold Date 09/22/15
Style Ranch
Bedrooms 5
Full Baths 4
Construction Status Resale
HOA Fees $95/mo
HOA Y/N Yes
Year Built 1998
Annual Tax Amount $15,206
Tax Year 2014
Lot Size 0.970 Acres
Property Description
Executive, Mediterranean style, pool home, tucked away quietly in a gated community on a culdesac!This home is beautifully appointed, custom 4/4/3, with possible 5th bedroom or study, boasts volume ceilings, coffer ceiling in the formal living room,custom wall finishings, study includes a wall of built in cabinets, coping around all windows, recess lighting all on dimmers throughout, central vac, walk in wine cellar, temperature controlled, top of the line appliances, excellent kitchen and family room for entertaining, the home flows nicely. Large wall of windows takes full advantage of the water and Jupiter Island Preserve for complete privacy. Private dock with 13,000lb lift, pool, manicured landscaping, 5 minutes to the Inlet, not one detail has been overlooked. Close to marinas, fine
Location
State FL
County Martin
Community The Reef
Area 6 - Stuart/Rocky Point
Zoning Res
Rooms
Other Rooms Attic, Cabana Bath, Den/Office, Family, Laundry-Inside, Laundry-Util/Closet
Master Bath Bidet, Dual Sinks, Mstr Bdrm - Ground, Separate Shower, Separate Tub
Interior
Interior Features Built-in Shelves, Ctdrl/Vault Ceilings, Entry Lvl Lvng Area, Foyer, French Door, Kitchen Island, Laundry Tub, Pantry, Roman Tub, Split Bedroom, Volume Ceiling, Walk-in Closet
Heating Central, Electric, Zoned
Cooling Central, Electric, Zoned
Flooring Marble, Tile, Wood Floor
Furnishings Furniture Negotiable,Unfurnished
Exterior
Exterior Feature Covered Patio, Custom Lighting, Open Patio, Outdoor Shower, Shutters, Zoned Sprinkler
Parking Features 2+ Spaces
Garage Spaces 3.0
Pool Freeform, Gunite, Inground
Community Features Disclosure, Sold As-Is
Utilities Available Cable, Electric, Gas Bottle, Public Sewer
Amenities Available Boating, Street Lights, Tennis
Waterfront Description Intracoastal,Mangrove,Navigable,No Fixed Bridges,Ocean Access
Water Access Desc Hoist/Davit,Lift,Private Dock
View Intracoastal
Roof Type Barrel
Present Use Disclosure,Sold As-Is
Exposure Southeast
Private Pool Yes
Building
Lot Description 1/2 to < 1 Acre, Cul-De-Sac
Story 1.00
Foundation CBS
Unit Floor 1
Construction Status Resale
Schools
Middle Schools Murray Middle School
High Schools Martin County High School
Others
Pets Allowed Yes
HOA Fee Include Common Areas,Lawn Care,Recrtnal Facility,Security
Senior Community No Hopa
Restrictions No Truck/RV
Security Features Gate - Unmanned,Security Sys-Owned
Acceptable Financing Cash, Conventional
Horse Property No
Membership Fee Required No
Listing Terms Cash, Conventional
Financing Cash,Conventional
Read Less
Want to know what your home might be worth? Contact us for a FREE valuation!

Our team is ready to help you sell your home for the highest possible price ASAP





