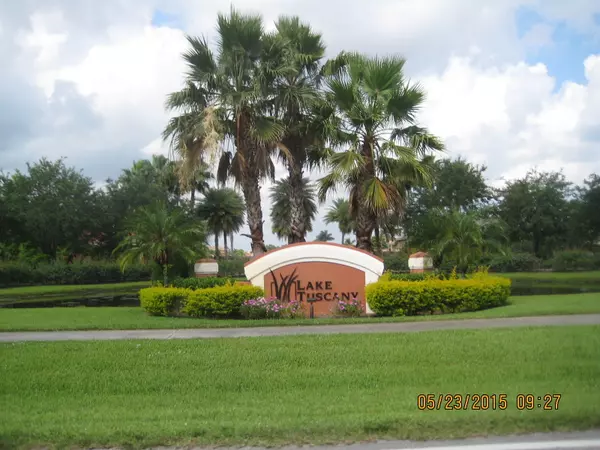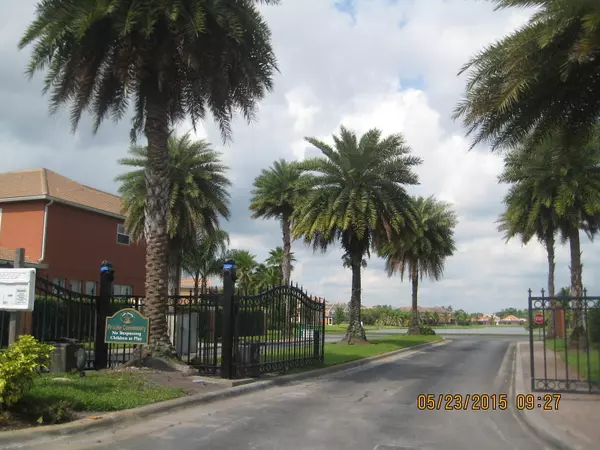Bought with Continental Properies, Inc.
$332,000
$326,900
1.6%For more information regarding the value of a property, please contact us for a free consultation.
2047 SW Panther TRCE Stuart, FL 34997
5 Beds
2.1 Baths
3,580 SqFt
Key Details
Sold Price $332,000
Property Type Single Family Home
Sub Type Single Family Detached
Listing Status Sold
Purchase Type For Sale
Square Footage 3,580 sqft
Price per Sqft $92
Subdivision Lake Tuscany Pud
MLS Listing ID RX-10141192
Sold Date 10/28/15
Style Mediterranean
Bedrooms 5
Full Baths 2
Half Baths 1
Construction Status Resale
HOA Fees $132/mo
HOA Y/N Yes
Year Built 2005
Annual Tax Amount $3,911
Tax Year 2014
Lot Size 0.300 Acres
Property Description
Great 5 bedroom home in a gated community Close to I-95 with new paint and carpet just installed. All new appliances with a huge back yard that may accommodate a pool in the future. Enclosed Porch for entertaining, large rooms , tile in all the right places. Balcony over looks back yard on second floor and a loft area for the kids to play upstairs. Buyer to verify all facts and figures that may be per-tenet to them."See attachment for PAS requirements and WFHM offer submittal information in MLS document section''
Location
State FL
County Martin
Community Lake Tuscany
Area 7 - Stuart - South Of Indian St
Zoning RES
Rooms
Other Rooms Convertible Bedroom, Family, Laundry-Util/Closet, Loft
Master Bath Dual Sinks, Mstr Bdrm - Upstairs, Separate Shower, Separate Tub
Interior
Interior Features Laundry Tub, Roman Tub, Split Bedroom, Upstairs Living Area, Volume Ceiling, Walk-in Closet
Heating Central
Cooling Central
Flooring Carpet, Ceramic Tile
Furnishings Unfurnished
Exterior
Exterior Feature Auto Sprinkler, Covered Patio, Deck, Fence, Open Balcony, Screen Porch
Parking Features Garage - Attached
Garage Spaces 2.0
Community Features Bank Owned, Sold As-Is
Utilities Available Cable, Public Sewer, Public Water, Underground
Amenities Available Sidewalks
Waterfront Description None
Roof Type Barrel
Present Use Bank Owned,Sold As-Is
Exposure South
Private Pool No
Building
Lot Description 1/4 to 1/2 Acre
Story 2.00
Unit Features Multi-Level
Foundation Block
Unit Floor 1
Construction Status Resale
Schools
Elementary Schools Crystal Lakes Elementary School
Middle Schools Hidden Oaks Middle School
High Schools South Fork High School
Others
Pets Allowed Yes
HOA Fee Include Common Areas
Senior Community No Hopa
Restrictions None
Security Features Gate - Unmanned
Acceptable Financing Cash, Conventional, FHA
Horse Property No
Membership Fee Required No
Listing Terms Cash, Conventional, FHA
Financing Cash,Conventional,FHA
Read Less
Want to know what your home might be worth? Contact us for a FREE valuation!

Our team is ready to help you sell your home for the highest possible price ASAP





