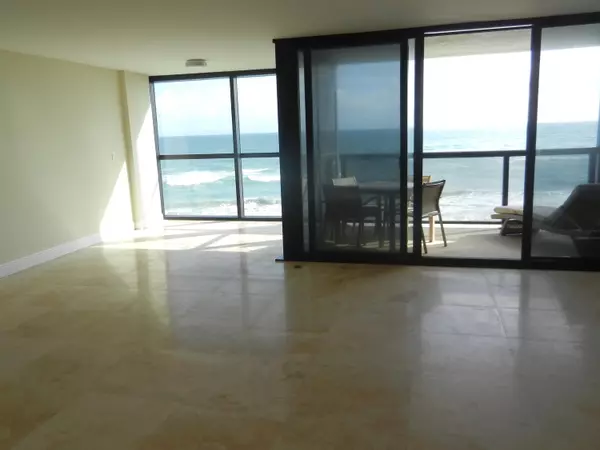Bought with Keller Williams Eagle Realty
$375,000
$399,000
6.0%For more information regarding the value of a property, please contact us for a free consultation.
10410 S Ocean DR 504 Jensen Beach, FL 34957
2 Beds
2 Baths
1,452 SqFt
Key Details
Sold Price $375,000
Property Type Condo
Sub Type Condo/Coop
Listing Status Sold
Purchase Type For Sale
Square Footage 1,452 sqft
Price per Sqft $258
Subdivision Hutchinson Island Club
MLS Listing ID RX-10195499
Sold Date 10/14/16
Style 4+ Floors,Contemporary
Bedrooms 2
Full Baths 2
Construction Status Resale
HOA Fees $600/mo
HOA Y/N Yes
Min Days of Lease 90
Year Built 1977
Annual Tax Amount $4,887
Tax Year 2015
Lot Size 1,000 Sqft
Property Description
Panoramic direct Ocean views from this beautifully remodeled 2/2 located in the desirable Island Club. This gem has floor to ceiling impact glass, new rich wood kitchen cabinets with new stainless steel appliances and granite counter-tops, 2 new bathrooms, new a/c, new hot water heater, large laundry room with your new full size washer/dryer , all travertine stone floors throughout the entire unit. no expense spared on this remodel, and one of the most beautiful units on the beach. Unit is a split bedroom design and comes with exterior storage as well. Lots of parking and this unit comes with a private enclosed garage !! The island club condo building is remodeled and has a large reserve fund. Easy to show. call owner/agent direct.
Location
State FL
County St. Lucie
Community Hutchinson Island Club
Area 7015
Zoning residential
Rooms
Other Rooms Laundry-Util/Closet, Storage
Master Bath Separate Shower
Interior
Interior Features Split Bedroom, Entry Lvl Lvng Area, Closet Cabinets, Built-in Shelves, Walk-in Closet, Foyer
Heating Central, Heat Pump-Reverse, Electric
Cooling Central Building, Central, Electric
Flooring Marble
Furnishings Unfurnished
Exterior
Exterior Feature Fence, Open Patio, Open Balcony, Deck
Parking Features Garage - Building, Open, Guest, 2+ Spaces
Garage Spaces 1.0
Community Features Sold As-Is
Utilities Available Public Water, Public Sewer, Cable
Amenities Available Pool, Beach Access by Easement, Manager on Site, Private Beach Pvln, Bike Storage, Sidewalks, Trash Chute, Spa-Hot Tub, Shuffleboard, Sauna, Library, Community Room, Extra Storage, Fitness Center, Elevator
Waterfront Description Oceanfront
View Ocean, Pool, Intracoastal
Roof Type Tar/Gravel,Built-Up
Present Use Sold As-Is
Exposure East
Private Pool No
Building
Lot Description < 1/4 Acre, 2 to < 3 Acres
Story 12.00
Unit Features Exterior Catwalk
Foundation CBS, Concrete
Unit Floor 5
Construction Status Resale
Others
Pets Allowed Restricted
HOA Fee Include Common Areas,Water,Sewer,Reserve Funds,Legal/Accounting,Management Fees,Elevator,Cable,Insurance-Bldg,Manager,Roof Maintenance,Security,Parking,Trash Removal,Pool Service,Pest Control,Lawn Care,Maintenance-Interior,Maintenance-Exterior
Senior Community No Hopa
Restrictions Buyer Approval,Pet Restrictions,No Lease 1st Year,Lease OK,Interview Required
Security Features Entry Card,Entry Phone,Lobby
Acceptable Financing Cash, Conventional
Horse Property No
Membership Fee Required No
Listing Terms Cash, Conventional
Financing Cash,Conventional
Pets Allowed 1 Pet, < 20 lb Pet
Read Less
Want to know what your home might be worth? Contact us for a FREE valuation!

Our team is ready to help you sell your home for the highest possible price ASAP





