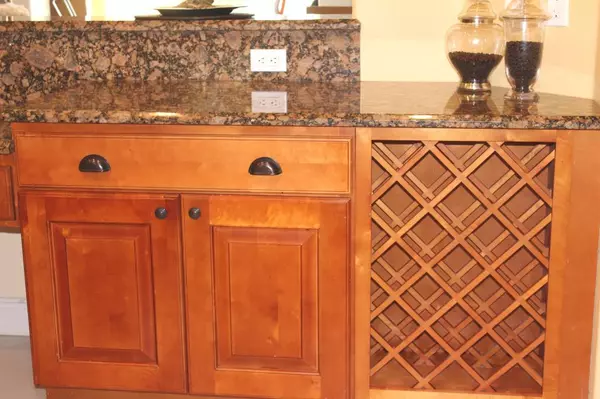Bought with Coastal Breeze Realty Corp
$287,500
$294,500
2.4%For more information regarding the value of a property, please contact us for a free consultation.
1134 SW East Louise Circle Port Saint Lucie, FL 34952
4 Beds
3 Baths
3,120 SqFt
Key Details
Sold Price $287,500
Property Type Single Family Home
Sub Type Single Family Detached
Listing Status Sold
Purchase Type For Sale
Square Footage 3,120 sqft
Price per Sqft $92
Subdivision Port St Lucie Section 23
MLS Listing ID RX-10209466
Sold Date 04/12/16
Style Contemporary
Bedrooms 4
Full Baths 3
HOA Y/N No
Abv Grd Liv Area 1
Year Built 2008
Annual Tax Amount $4,484
Tax Year 2015
Property Description
BEAUTIFUL BUILDER'S CUSTOM STUNNING HOME!! LOADED WITH UPGRADES ON OVERSIZED END CORNER LOT FOR PRIVACY NEAR THE DESIRABLE GATLIN BLVD AREA, CLOSE TO i95, SHOPS AND RESTAURANTS. THIS 4/3/2 HOME WITH OFFICE AREA HAS A TRULY LUXURY KITCHEN WITH GRANITE, HIGH WOOD CABINETS, STONE BACKSPLASH, CENTER ISLAND WITH PREP SINK, PANTRY AND ALL NEW STAINLESS STEEL APPLIANCES INCLUDING MICROWAVE. BREAKFAST NOOK AREA WITH GRANITE WET BAR, SINK AND ADDITIONAL CABINETS. HIGH VOLUME CEILINGS IN UPSTAIRS AND DOWNSTAIRS LIVING AREA, FRESHLY PAINTED, OFFICE AREA INCLUDES BUILT IN DESK AND WALK OUT BALCONY. FORMAL DINING ROOM, DOUBLE INSULATED TINTED WINDOWS, 24'' DIAGONAL TILE DOWNSTAIRS, CROWN MOLDING AND HIGH BASEBOARDS THROUGHOUT, LAUNDRY ROOM UPSTAIRS WITH SINK AND CABINETS.
Location
State FL
County St. Lucie
Area 7720
Zoning Res
Rooms
Other Rooms Den/Office, Great, Laundry-Inside, Laundry-Util/Closet
Master Bath Dual Sinks, Mstr Bdrm - Sitting, Mstr Bdrm - Upstairs, Separate Shower
Interior
Interior Features Ctdrl/Vault Ceilings, Foyer, Pantry, Split Bedroom, Volume Ceiling, Walk-in Closet, Wet Bar
Heating Central, Electric
Cooling Ceiling Fan, Central, Electric
Flooring Ceramic Tile, Laminate, Marble, Wood Floor
Furnishings Unfurnished
Exterior
Exterior Feature Covered Balcony, Covered Patio
Garage 2+ Spaces, Garage - Attached
Garage Spaces 2.0
Utilities Available Electric Service Available, Public Sewer, Public Water, Water Available
Amenities Available None
Waterfront Description None
Roof Type Comp Shingle
Exposure East
Private Pool No
Building
Story 2.00
Unit Features Corner
Foundation CBS
Others
Pets Allowed Yes
Senior Community No Hopa
Restrictions None
Acceptable Financing Cash, Conventional, FHA, VA
Membership Fee Required No
Listing Terms Cash, Conventional, FHA, VA
Financing Cash,Conventional,FHA,VA
Read Less
Want to know what your home might be worth? Contact us for a FREE valuation!

Our team is ready to help you sell your home for the highest possible price ASAP






