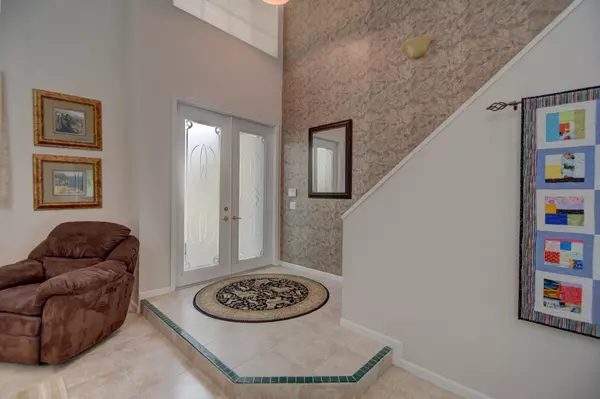Bought with PRA & Company Realtors
$410,000
$425,000
3.5%For more information regarding the value of a property, please contact us for a free consultation.
5113 Mallards PL Coconut Creek, FL 33073
4 Beds
2.1 Baths
2,303 SqFt
Key Details
Sold Price $410,000
Property Type Single Family Home
Sub Type Single Family Detached
Listing Status Sold
Purchase Type For Sale
Square Footage 2,303 sqft
Price per Sqft $178
Subdivision Regency Lakes/Mallards Landing
MLS Listing ID RX-10374493
Sold Date 12/13/17
Style Multi-Level,Traditional
Bedrooms 4
Full Baths 2
Half Baths 1
Construction Status Resale
HOA Fees $219/mo
HOA Y/N Yes
Year Built 1996
Annual Tax Amount $6,709
Tax Year 2016
Lot Size 6,947 Sqft
Property Description
Meticulously cared for 4 Bedroom plus loft/2.5 bath/2 car garage/private pool home, that shows like a true model! Open & bright floor plan w/volume ceilings gives this distinctive home a feeling of space. Updated kitchen w/new stainless appliances, granite counter tops, island w/attached eat in area & pantry. Updated bathrooms. Tile living area downstairs/new high end carpet in 3 Bedrooms & loft off master upstairs. Fenced in yard w/huge paved patio/private pool(resurfaced 2014). New A/C 2017/freshly painted exterior/accordion hurricane shutters. Immaculate move in ready home. All new furniture(negotiable). Regency Lakes is a 24hr man gated community w/clubhouse,resort style pool, gym, tennis, whirlpool, basketball,tot lot & more! Great schools! Pets OK!
Location
State FL
County Broward
Community Mallards Landing/Regency Lakes
Area 3512
Zoning RES
Rooms
Other Rooms Den/Office, Family, Great, Laundry-Inside, Laundry-Util/Closet, Loft
Master Bath Dual Sinks, Mstr Bdrm - Sitting, Mstr Bdrm - Upstairs, Separate Shower, Separate Tub
Interior
Interior Features Entry Lvl Lvng Area, Foyer, French Door, Pantry, Roman Tub, Volume Ceiling, Walk-in Closet
Heating Central, Electric
Cooling Ceiling Fan, Central, Electric
Flooring Carpet, Ceramic Tile
Furnishings Furniture Negotiable
Exterior
Exterior Feature Fence, Open Patio, Shutters
Parking Features 2+ Spaces, Covered, Driveway, Garage - Attached
Garage Spaces 2.0
Pool Equipment Included, Inground
Community Features Sold As-Is
Utilities Available Public Sewer
Amenities Available Basketball, Clubhouse, Fitness Center, Pool, Spa-Hot Tub, Tennis, Whirlpool
Waterfront Description None
View Pool
Roof Type Flat Tile
Present Use Sold As-Is
Exposure Southeast
Private Pool Yes
Building
Lot Description < 1/4 Acre
Story 2.00
Foundation CBS
Construction Status Resale
Schools
Elementary Schools Tradewinds Elementary School
Middle Schools Lyons Creek Middle School
High Schools Monarch High School
Others
Pets Allowed Yes
HOA Fee Include Cable,Common Areas,Recrtnal Facility,Security
Senior Community No Hopa
Restrictions Buyer Approval,Lease OK
Security Features Burglar Alarm,Gate - Manned
Acceptable Financing Cash, Conventional, FHA, VA
Horse Property No
Membership Fee Required No
Listing Terms Cash, Conventional, FHA, VA
Financing Cash,Conventional,FHA,VA
Read Less
Want to know what your home might be worth? Contact us for a FREE valuation!

Our team is ready to help you sell your home for the highest possible price ASAP





