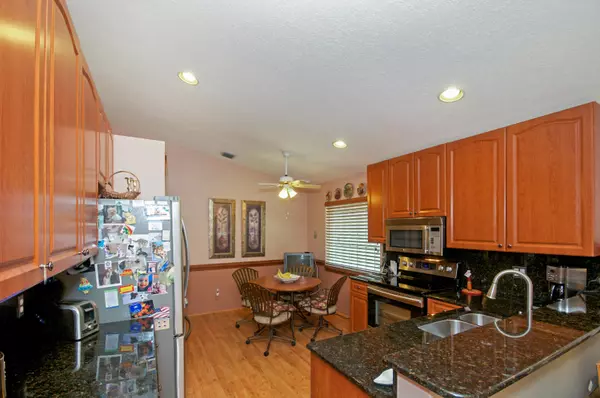Bought with Luxury One Realty
$275,000
$279,000
1.4%For more information regarding the value of a property, please contact us for a free consultation.
12060 Tevere DR Boynton Beach, FL 33437
3 Beds
2 Baths
1,822 SqFt
Key Details
Sold Price $275,000
Property Type Single Family Home
Sub Type Single Family Detached
Listing Status Sold
Purchase Type For Sale
Square Footage 1,822 sqft
Price per Sqft $150
Subdivision San Marco @ Estates Of Westchester/Pipers Glen
MLS Listing ID RX-10223559
Sold Date 07/07/16
Style < 4 Floors,Patio Home,Villa
Bedrooms 3
Full Baths 2
Construction Status Resale
HOA Fees $345/mo
HOA Y/N Yes
Year Built 1997
Annual Tax Amount $2,630
Tax Year 2015
Lot Size 5,250 Sqft
Property Description
Fabulous SFH, 3bed/2bath/2car garage, located in quiet gated community of San Marco, Westchester Estates. Home features updated Kitchen, granite counters & vaulted ceilings in dinning/living areas, all overlooking screened in porch w/ tropical garden views. Master bedroom is spacious/open, provides lovely walk in closets, while master bath features soaking tub with separate vanities. Ample space for guests in convertible office/den and nice sized 2nd bedroom w/ plenty of room for a queen bed. Well maint. roof, NEW A/C and lush landscaping provides for easy living. Very private community center has pool, tennis, exercise/game rm. All near shopping, nail, spa, & amenities for worry free living. Excellent Location. A MUST SEE!!. All info deemed accurate, not guaranteed & subject to chang
Location
State FL
County Palm Beach
Community San Marco
Area 4620
Zoning RT
Rooms
Other Rooms Den/Office, Family, Glass Porch, Great, Laundry-Util/Closet, Storage
Master Bath Dual Sinks, Separate Shower, Separate Tub
Interior
Interior Features Ctdrl/Vault Ceilings, Custom Mirror, Foyer, Pantry, Split Bedroom, Volume Ceiling, Walk-in Closet
Heating Central, Electric
Cooling Ceiling Fan, Central, Electric
Flooring Carpet, Laminate, Tile
Furnishings Unfurnished
Exterior
Exterior Feature Auto Sprinkler, Covered Patio, Lake/Canal Sprinkler, Screen Porch
Parking Features 2+ Spaces, Driveway, Garage - Attached, Guest
Garage Spaces 2.0
Community Features Sold As-Is
Utilities Available Cable, Electric Service Available, Public Sewer, Public Water
Amenities Available Billiards, Clubhouse, Exercise Room, Manager on Site, Pool, Spa-Hot Tub, Street Lights, Tennis
Waterfront Description None
View Garden
Roof Type Barrel,Concrete Tile
Present Use Sold As-Is
Exposure W
Private Pool No
Building
Lot Description < 1/4 Acre, Zero Lot
Story 1.00
Unit Features Corner
Foundation CBS, Concrete
Construction Status Resale
Others
Pets Allowed Restricted
HOA Fee Include Cable,Common Areas,Common R.E. Tax,Lawn Care,Maintenance-Exterior,Management Fees,Manager,Pest Control,Pool Service,Roof Maintenance,Security,Sewer,Trash Removal
Senior Community Verified
Restrictions Buyer Approval,Interview Required,Lease OK w/Restrict,No Truck/RV,Other,Pet Restrictions
Security Features Burglar Alarm,Entry Phone,Gate - Unmanned,Security Light,Security Sys-Owned
Acceptable Financing Cash, Conventional
Horse Property No
Membership Fee Required No
Listing Terms Cash, Conventional
Financing Cash,Conventional
Pets Allowed 21 lb to 30 lb Pet, Up to 2 Pets
Read Less
Want to know what your home might be worth? Contact us for a FREE valuation!

Our team is ready to help you sell your home for the highest possible price ASAP





