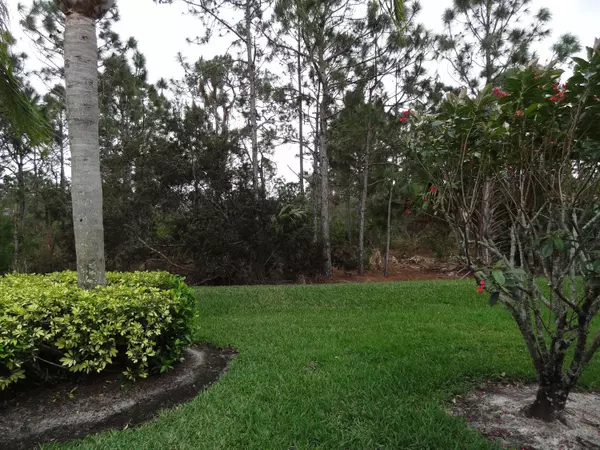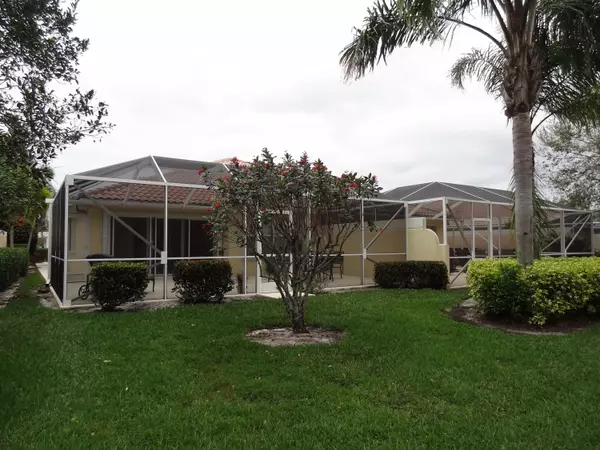Bought with Illustrated Properties LLC (Co
$277,500
$282,500
1.8%For more information regarding the value of a property, please contact us for a free consultation.
9073 SE Retreat DR Hobe Sound, FL 33455
2 Beds
2 Baths
1,680 SqFt
Key Details
Sold Price $277,500
Property Type Single Family Home
Sub Type Villa
Listing Status Sold
Purchase Type For Sale
Square Footage 1,680 sqft
Price per Sqft $165
Subdivision Retreat
MLS Listing ID RX-10313640
Sold Date 05/05/17
Style Patio Home,Villa
Bedrooms 2
Full Baths 2
Construction Status Resale
HOA Fees $250/mo
HOA Y/N Yes
Year Built 2004
Annual Tax Amount $2,609
Tax Year 2016
Lot Size 5,183 Sqft
Property Description
DiVosta Extended Capri model in the highly sought after community THE RETREAT! Located next to the 6000+ acre Atlantic Ridge Preserve and next door to the semi-private Lost Lake Golf Club where you can enjoy pay-as-you-play. This active community boasts miles of paved sidewalks, beautiful resort style community pool, clubhouse, fitness room and eight tennis courts. This highly desireable 2/2/2 extended capri model villa offers more living space and comfort plus an oversized screened in lanai where you will enjoy the peaceful and private outdoor setting. Upgraded accordion style hurricane shutters, newer AC, $5000 upgrade DiVosta Mirror/Built-Ins pkg. Furniture and household goods option available. HOA requires a one time $500 equity contribution at closing.
Location
State FL
County Martin
Community The Retreat At Seabranch
Area 14 - Hobe Sound/Stuart - South Of Cove Rd
Zoning Residential
Rooms
Other Rooms Great, Laundry-Inside
Master Bath Dual Sinks, Separate Shower
Interior
Interior Features Built-in Shelves, Ctdrl/Vault Ceilings, Custom Mirror, Foyer, Laundry Tub, Split Bedroom, Walk-in Closet
Heating Central, Electric
Cooling Ceiling Fan, Central, Electric
Flooring Carpet, Tile
Furnishings Furniture Negotiable
Exterior
Exterior Feature Auto Sprinkler, Screened Patio
Parking Features Garage - Attached
Garage Spaces 2.0
Community Features Deed Restrictions
Utilities Available Cable, Electric, Public Sewer, Public Water
Amenities Available Bike - Jog, Clubhouse, Community Room, Fitness Center, Manager on Site, Pool, Sidewalks, Spa-Hot Tub, Tennis
Waterfront Description None
View Other
Roof Type Barrel
Present Use Deed Restrictions
Exposure Southwest
Private Pool No
Building
Lot Description < 1/4 Acre
Story 1.00
Foundation Concrete
Construction Status Resale
Others
Pets Allowed Yes
HOA Fee Include Cable,Common Areas,Lawn Care,Management Fees,Manager,Recrtnal Facility,Reserve Funds
Senior Community No Hopa
Restrictions Lease OK w/Restrict
Security Features Security Sys-Owned
Acceptable Financing Cash, Conventional
Horse Property No
Membership Fee Required No
Listing Terms Cash, Conventional
Financing Cash,Conventional
Read Less
Want to know what your home might be worth? Contact us for a FREE valuation!

Our team is ready to help you sell your home for the highest possible price ASAP





