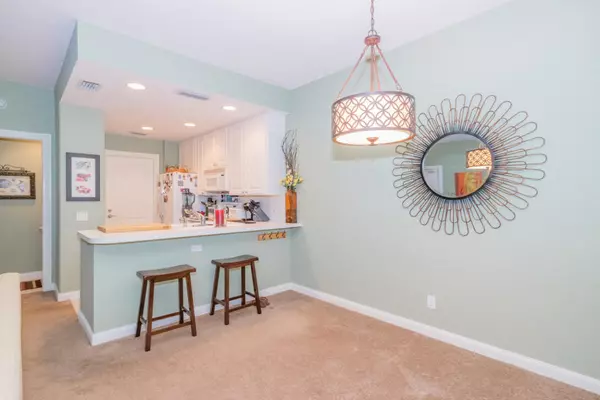Bought with Paradise Real Estate Intl
$350,000
$360,000
2.8%For more information regarding the value of a property, please contact us for a free consultation.
26 Oakleaf CT Tequesta, FL 33469
3 Beds
2.1 Baths
1,298 SqFt
Key Details
Sold Price $350,000
Property Type Townhouse
Sub Type Townhouse
Listing Status Sold
Purchase Type For Sale
Square Footage 1,298 sqft
Price per Sqft $269
Subdivision Tequesta Oaks
MLS Listing ID RX-10555188
Sold Date 10/28/19
Style Townhouse
Bedrooms 3
Full Baths 2
Half Baths 1
Construction Status Resale
HOA Fees $217/mo
HOA Y/N Yes
Year Built 1997
Annual Tax Amount $5,032
Tax Year 2018
Lot Size 2,326 Sqft
Property Description
Rare End Unit Opportunity! This bright & sunny, DiVosta-built, open plan 3BR/21/2BA, 2-car garage, corner townhome, located on a quiet street in the much sought-after Village of Tequesta. This gorgeous, comfortable home has many desirable features, including volume ceilings with recessed lighting, carpeted flooring, large windows and sliding glass doors, gourmet kitchen with stunning patio views and spacious white cabinets, a large master suite with ample storage space, and a screened-in private back patio surrounded by mature trees and lush tropical landscaping. The community has a pool for residents and is within walking distance of shops and restaurants. Also within biking distance to the beach, Intracoastal, and numerous nature preserves. This one won't last!
Location
State FL
County Palm Beach
Area 5060
Zoning M-U(ci
Rooms
Other Rooms Family, Laundry-Inside, Storage, Attic, Laundry-Util/Closet, Great
Master Bath Separate Shower, Mstr Bdrm - Upstairs, Dual Sinks
Interior
Interior Features Pantry, Entry Lvl Lvng Area, Upstairs Living Area, Walk-in Closet
Heating Central, Electric
Cooling Electric, Central, Ceiling Fan
Flooring Carpet, Tile
Furnishings Unfurnished
Exterior
Exterior Feature Covered Patio, Shutters, Auto Sprinkler, Screened Patio
Parking Features Garage - Attached, Driveway, 2+ Spaces
Garage Spaces 2.0
Community Features Sold As-Is
Utilities Available Electric, Public Sewer, Cable, Public Water
Amenities Available Pool, Community Room
Waterfront Description None
View Garden
Roof Type Barrel
Present Use Sold As-Is
Exposure North
Private Pool No
Building
Lot Description < 1/4 Acre, West of US-1, Paved Road, Public Road, Sidewalks, Zero Lot, Corner Lot
Story 2.00
Unit Features Corner
Foundation CBS
Construction Status Resale
Schools
Elementary Schools Jupiter Elementary School
Middle Schools Jupiter Middle School
High Schools Jupiter High School
Others
Pets Allowed Yes
HOA Fee Include Common Areas,Recrtnal Facility,Management Fees,Cable,Trash Removal,Lawn Care,Maintenance-Interior
Senior Community No Hopa
Restrictions Buyer Approval,Commercial Vehicles Prohibited,No Truck/RV
Acceptable Financing Cash, Conventional
Horse Property No
Membership Fee Required No
Listing Terms Cash, Conventional
Financing Cash,Conventional
Pets Allowed Up to 2 Pets
Read Less
Want to know what your home might be worth? Contact us for a FREE valuation!

Our team is ready to help you sell your home for the highest possible price ASAP





