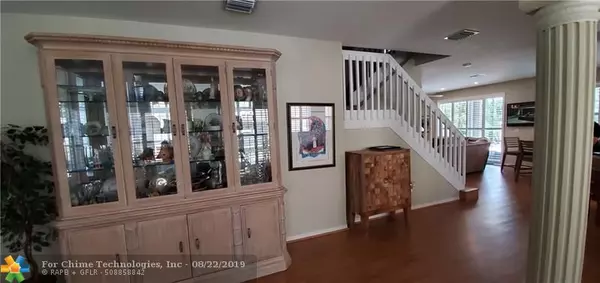$563,500
$579,500
2.8%For more information regarding the value of a property, please contact us for a free consultation.
1512 NW 168th Ave Pembroke Pines, FL 33028
4 Beds
3 Baths
2,968 SqFt
Key Details
Sold Price $563,500
Property Type Single Family Home
Sub Type Single
Listing Status Sold
Purchase Type For Sale
Square Footage 2,968 sqft
Price per Sqft $189
Subdivision Pembroke Isles 1
MLS Listing ID F10170182
Sold Date 10/21/19
Style WF/Pool/No Ocean Access
Bedrooms 4
Full Baths 3
Construction Status New Construction
HOA Fees $344/mo
HOA Y/N Yes
Year Built 1996
Annual Tax Amount $7,829
Tax Year 2018
Lot Size 9,135 Sqft
Property Description
Backyard paradise! Rare, 4/3 lakefront pool home w/3 car garage (all bedrooms upstairs). Tropical pool area overlooking lake w/ covered lanai & hot tub. Open kitchen w/SS appliances & granite counters, master suite w/sitting area that opens to large balcony, his/her walk-in closets, roman tub. New carpet/baseboards in all bedrooms. Plantation shutters thru-out and Accordian hurricane shutters on all windows. Camera security system, new water heater & electrical panel w/built in surge protector. Upgraded lake lot. Gated community offers resort like amenities; clubhouse, playground, tennis, fitness center, 3 pools & more. Maintenance includes lawn care, sprinklers, cable, internet, alarm monitoring, clubhouse, & security. A rated schools, close to shopping, restaurants & highways.
Location
State FL
County Broward County
Community Pembroke Isles
Area Hollywood Central West (3980;3180)
Zoning PUD
Rooms
Bedroom Description Master Bedroom Upstairs,Sitting Area - Master Bedroom
Other Rooms Family Room, Utility Room/Laundry
Interior
Interior Features First Floor Entry, Pantry, Roman Tub, 3 Bedroom Split, Volume Ceilings, Walk-In Closets
Heating Central Heat
Cooling Ceiling Fans, Central Cooling
Flooring Carpeted Floors, Laminate
Equipment Automatic Garage Door Opener, Dishwasher, Disposal, Electric Range, Electric Water Heater, Fire Alarm, Microwave, Refrigerator, Self Cleaning Oven
Furnishings Furniture Negotiable
Exterior
Exterior Feature Awnings, Exterior Lighting, Fence, Patio, Storm/Security Shutters
Parking Features Attached
Garage Spaces 3.0
Pool Below Ground Pool, Child Gate Fence, Community Pool, Hot Tub, Private Pool
Waterfront Description Lake Front
Water Access Y
Water Access Desc Other
View Lake, Pool Area View
Roof Type Curved/S-Tile Roof
Private Pool No
Building
Lot Description Less Than 1/4 Acre Lot
Foundation Cbs Construction
Sewer Municipal Sewer
Water Municipal Water
Construction Status New Construction
Schools
Elementary Schools Panther Run
Middle Schools Silver Trail
High Schools West Broward
Others
Pets Allowed Yes
HOA Fee Include 344
Senior Community No HOPA
Restrictions Ok To Lease,Other Restrictions
Acceptable Financing Cash, Conventional
Membership Fee Required No
Listing Terms Cash, Conventional
Special Listing Condition As Is
Pets Allowed No Restrictions
Read Less
Want to know what your home might be worth? Contact us for a FREE valuation!

Our team is ready to help you sell your home for the highest possible price ASAP

Bought with Venture Realty Group





