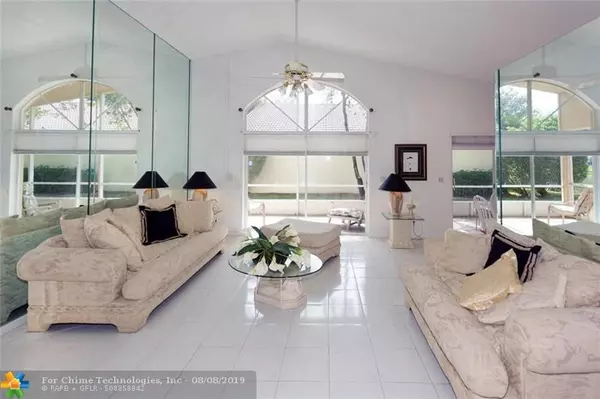$262,500
$264,900
0.9%For more information regarding the value of a property, please contact us for a free consultation.
10334 Utopia Cir N Boynton Beach, FL 33437
3 Beds
2 Baths
1,668 SqFt
Key Details
Sold Price $262,500
Property Type Single Family Home
Sub Type Single
Listing Status Sold
Purchase Type For Sale
Square Footage 1,668 sqft
Price per Sqft $157
Subdivision Grove Isle
MLS Listing ID F10163085
Sold Date 10/01/19
Style No Pool/No Water
Bedrooms 3
Full Baths 2
Construction Status New Construction
HOA Fees $410/mo
HOA Y/N Yes
Year Built 1998
Annual Tax Amount $1,973
Tax Year 2017
Lot Size 5,127 Sqft
Property Description
Best Bargain in Town, REDUCED to Sell Fast! Original but clean condition Needs Updating, Spacious w/ Volume Ceilings, Creating an Open Spacious Floorplan w/Natural Sun Light Throughout, Master Bedroom Backyard has partial Lakeview. A One of a Kind, Lush & Beautiful 125 Home Upscale Community. Formal and Casual Dining, 3rd Bedroom w/Double Pocket Doors set up as Den. White Ceramic Tile Floors encompass Main Living Areas and Kitchen.Well Maintained Amenities covered by HOA Fee: *ADT Security System, Comcast Xfinity1 w Internet, Landscaping, Manned Guard Gate, Tennis, Community Pool & Heated Whirlpool overlooking Private Lake, Newly Renovated Clubhouse with upgraded Workout/Exercise Facility, Saunas,Billiards Room,2 Game/Card Rooms,Large Ballroom, Dance Floor & Stage for Planned Events.
Location
State FL
County Palm Beach County
Community Grove Isle
Area Palm Beach 4590; 4600; 4610; 4620
Zoning PUD
Rooms
Bedroom Description Master Bedroom Ground Level,Sitting Area - Master Bedroom
Other Rooms Utility Room/Laundry
Dining Room Dining/Living Room, Formal Dining, Kitchen Dining
Interior
Interior Features First Floor Entry, Custom Mirrors, Roman Tub, Split Bedroom, Volume Ceilings, Walk-In Closets, Certified Watt-Wise
Heating Central Heat, Reverse Cycle Unit
Cooling Central Cooling, Electric Cooling
Flooring Carpeted Floors, Ceramic Floor
Equipment Automatic Garage Door Opener, Dishwasher, Disposal, Dryer, Electric Range, Electric Water Heater, Refrigerator, Washer
Furnishings Furniture Negotiable
Exterior
Exterior Feature Exterior Lighting, Patio, Screened Porch
Parking Features Attached
Garage Spaces 2.0
Water Access N
View Garden View
Roof Type Barrel Roof,Curved/S-Tile Roof
Private Pool No
Building
Lot Description Less Than 1/4 Acre Lot
Foundation Concrete Block Construction, Cbs Construction
Sewer Municipal Sewer
Water Municipal Water
Construction Status New Construction
Others
Pets Allowed Yes
HOA Fee Include 410
Senior Community Verified
Restrictions Assoc Approval Required,Other Restrictions
Acceptable Financing Cash, Conventional, VA
Membership Fee Required No
Listing Terms Cash, Conventional, VA
Special Listing Condition As Is
Pets Allowed Other Restrictions
Read Less
Want to know what your home might be worth? Contact us for a FREE valuation!

Our team is ready to help you sell your home for the highest possible price ASAP

Bought with KSR Properties





