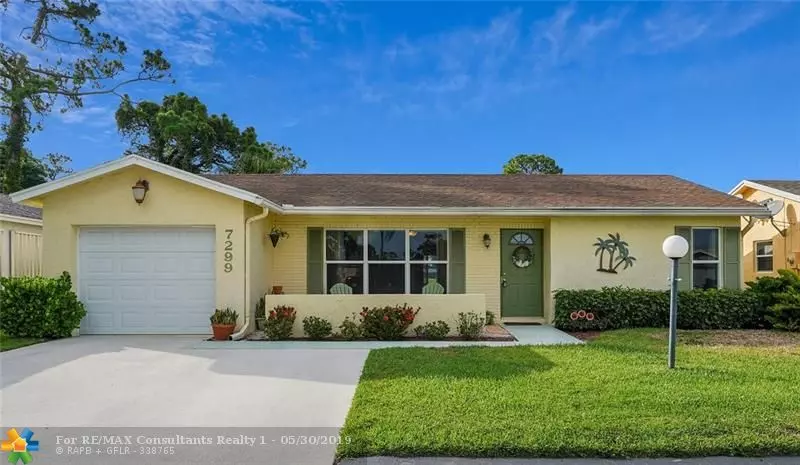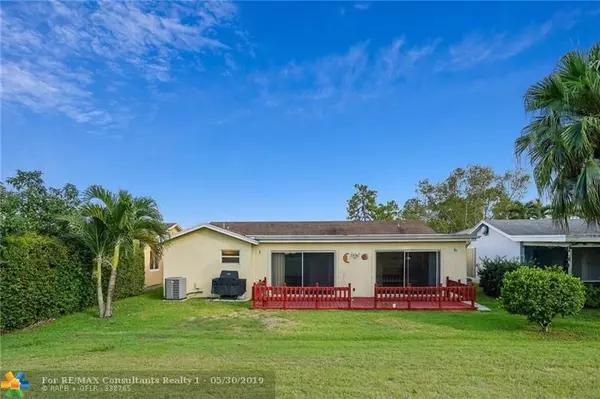$240,000
$244,999
2.0%For more information regarding the value of a property, please contact us for a free consultation.
7299 N Pine Park Dr Lake Worth, FL 33467
2 Beds
2 Baths
1,632 SqFt
Key Details
Sold Price $240,000
Property Type Single Family Home
Sub Type Single
Listing Status Sold
Purchase Type For Sale
Square Footage 1,632 sqft
Price per Sqft $147
Subdivision Lucerne Lakes Homes Vill
MLS Listing ID F10177965
Sold Date 06/28/19
Style No Pool/No Water
Bedrooms 2
Full Baths 2
Construction Status Resale
HOA Fees $117/qua
HOA Y/N Yes
Year Built 1977
Annual Tax Amount $1,164
Tax Year 2018
Lot Size 4,591 Sqft
Property Description
Golf course dream!!! A large front porch will welcome you to this cozy home located on a adult community with great views to the golf course right in your backyard. The newly upgraded kitchen is finished with granite counter tops and plenty of space for storage. Enjoy prepping your meals with your very own view of the golf course from your kitchen. Wood floors in the common areas will give you a sense of ease and openness throughout your home. The master bedroom comes with a spacious walk in closet and upgraded granite tops in the bathroom, as well as the guest bath. Recent upgrades also include a roof updated in 2007 and impact windows.
This beautiful golf community includes a club house, pool, and pickle ball courts and basic cable for a low quarterly price.
Location
State FL
County Palm Beach County
Area Palm Beach 5730; 5740; 5760; 5770; 5790
Zoning RM
Rooms
Bedroom Description At Least 1 Bedroom Ground Level,Entry Level,Master Bedroom Ground Level
Other Rooms Den/Library/Office, Family Room, Other, Utility/Laundry In Garage
Dining Room Dining/Living Room, Formal Dining
Interior
Interior Features First Floor Entry, Split Bedroom, Walk-In Closets
Heating Central Heat, Electric Heat
Cooling Central Cooling, Electric Cooling
Flooring Tile Floors
Equipment Automatic Garage Door Opener, Dishwasher, Disposal, Dryer, Electric Range, Microwave, Refrigerator, Washer
Furnishings Unfurnished
Exterior
Exterior Feature Deck, Exterior Lighting, Open Porch, Storm/Security Shutters
Garage Spaces 1.0
Water Access N
View Golf View
Roof Type Comp Shingle Roof
Private Pool No
Building
Lot Description Less Than 1/4 Acre Lot
Foundation Frame With Stucco
Sewer Municipal Sewer
Water Municipal Water
Construction Status Resale
Others
Pets Allowed Yes
HOA Fee Include 352
Senior Community Verified
Restrictions Assoc Approval Required,No Lease First 2 Years
Acceptable Financing Cash, Conventional, FHA, VA
Membership Fee Required No
Listing Terms Cash, Conventional, FHA, VA
Special Listing Condition As Is
Pets Allowed No Restrictions
Read Less
Want to know what your home might be worth? Contact us for a FREE valuation!

Our team is ready to help you sell your home for the highest possible price ASAP

Bought with Keller Williams Rty Wellington





