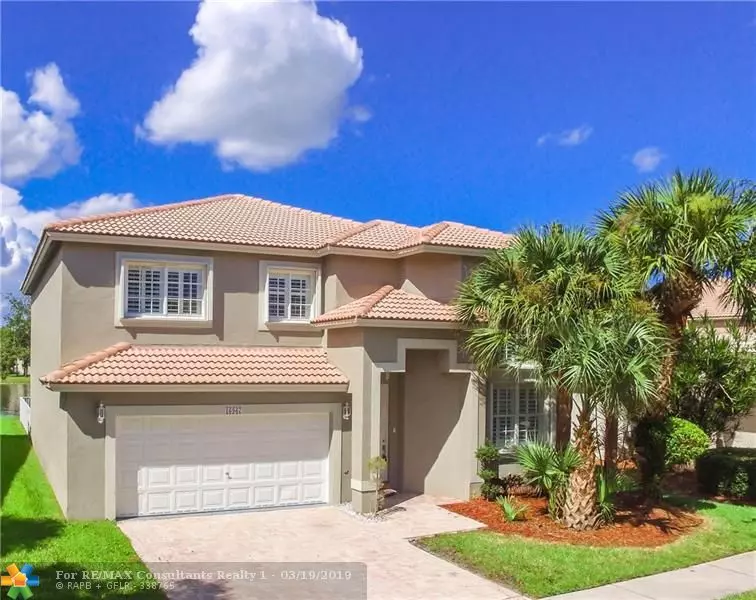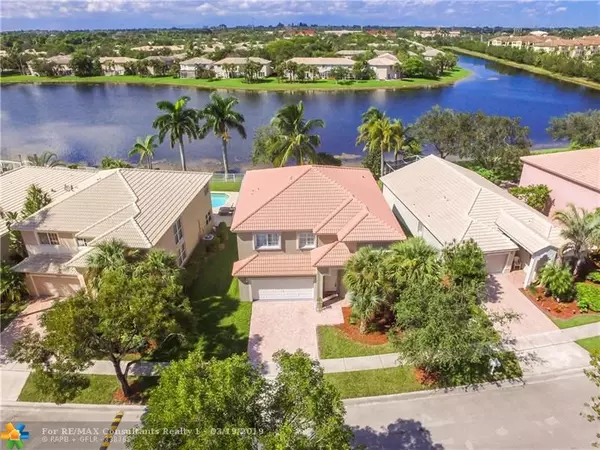$540,000
$545,000
0.9%For more information regarding the value of a property, please contact us for a free consultation.
Address not disclosed Pembroke Pines, FL 33028
4 Beds
3 Baths
2,748 SqFt
Key Details
Sold Price $540,000
Property Type Single Family Home
Sub Type Single
Listing Status Sold
Purchase Type For Sale
Square Footage 2,748 sqft
Price per Sqft $196
Subdivision Pembroke Isles 1
MLS Listing ID F10139541
Sold Date 06/21/19
Style WF/Pool/No Ocean Access
Bedrooms 4
Full Baths 3
Construction Status New Construction
HOA Fees $307/mo
HOA Y/N Yes
Year Built 1996
Annual Tax Amount $8,000
Tax Year 2017
Lot Size 6,886 Sqft
Property Description
Dream Come True!!! Impressive 2748 sq. ft. 4 Bdrm/ 3 Bath home has everything you need for the perfect Floridian lifestyle! Panoramic lake views greet you as you walk in. In the Fabulous “Pembroke Isles” Lifestyle.
Upgrades include: Brand New 5 Ton A/C (3/10 yr. Warranty), Designer kitchen w/granite and all matching SS Appliances w/Wine Cooler, Plantation Shutters on ALL windows, Travertine Marble floors downstairs, Hardwood Brazilian Cherry upstairs, Huge windows in main living & dining room area. Full house surge protection, Accordion Hurricane Shutters All around, beautiful pool with spa just feet away and a Marvelous Lake View... you'll like it.
Location
State FL
County Broward County
Community Pembroke Isles
Area Hollywood Central West (3980;3180)
Zoning PUD
Rooms
Bedroom Description At Least 1 Bedroom Ground Level,Master Bedroom Upstairs
Other Rooms Family Room, Loft, Utility Room/Laundry
Dining Room Breakfast Area
Interior
Interior Features First Floor Entry
Heating Electric Heat
Cooling Ceiling Fans, Electric Cooling
Flooring Marble Floors, Wood Floors
Equipment Automatic Garage Door Opener, Dishwasher, Disposal, Dryer, Electric Range, Electric Water Heater, Icemaker, Microwave, Refrigerator, Self Cleaning Oven, Washer
Furnishings Unfurnished
Exterior
Exterior Feature Deck, Fence, Patio
Parking Features Attached
Garage Spaces 2.0
Pool Below Ground Pool
Waterfront Description Lake Front
Water Access Y
Water Access Desc Other
View Lake
Roof Type Barrel Roof
Private Pool No
Building
Lot Description 1/4 To Less Than 1/2 Acre Lot
Foundation Concrete Block Construction
Sewer Municipal Sewer
Water Municipal Water
Construction Status New Construction
Schools
Elementary Schools Panther Run
Middle Schools Silver Trail
High Schools West Broward
Others
Pets Allowed Yes
HOA Fee Include 307
Senior Community No HOPA
Restrictions Other Restrictions
Acceptable Financing Cash, Conventional, FHA, VA
Membership Fee Required No
Listing Terms Cash, Conventional, FHA, VA
Pets Allowed More Than 20 Lbs
Read Less
Want to know what your home might be worth? Contact us for a FREE valuation!

Our team is ready to help you sell your home for the highest possible price ASAP

Bought with Century 21 Tenace Realty





