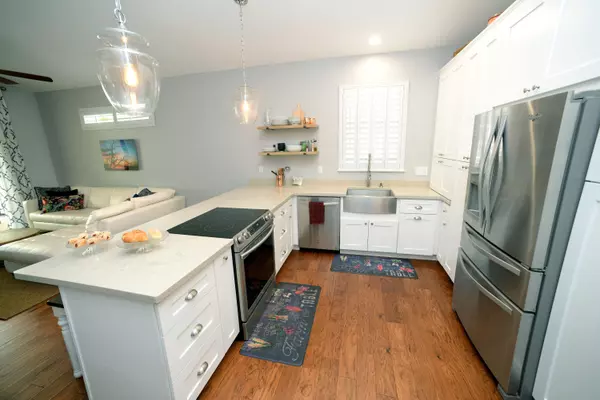Bought with RE/MAX of Stuart - Palm City
$290,000
$299,000
3.0%For more information regarding the value of a property, please contact us for a free consultation.
4548 SE Bridgetown CT Stuart, FL 34997
3 Beds
2 Baths
1,549 SqFt
Key Details
Sold Price $290,000
Property Type Single Family Home
Sub Type Villa
Listing Status Sold
Purchase Type For Sale
Square Footage 1,549 sqft
Price per Sqft $187
Subdivision Willoughby Cay
MLS Listing ID RX-10517749
Sold Date 06/20/19
Style Villa
Bedrooms 3
Full Baths 2
Construction Status Resale
HOA Fees $225/mo
HOA Y/N Yes
Year Built 2004
Annual Tax Amount $2,489
Tax Year 2018
Lot Size 3,876 Sqft
Property Description
Don't miss this highly sought after neighborhood of Willoughby Cay with low HOA fees. 3 Bedroom 2 bath. This remodeled villa has hardwood floors through out. Stunning Kitchen has newer Stainless Steel Appliances, 96'' soft close pantry cabinets, farm house sink with ship lack island for the gourmet cook! Spacious home with built in cabinets in dinning area and closets galore. Screened in large back porch for lovely evening barbecues. Two car garage with built ins and brand new AC. Right in the heart of Stuart in wonderful Martin County with strict building codes allowing no higher than 4 story buildings and A rated schools. Close to great restaurants and to our charming downtown area. Stuart was rated 16th in the state for some of the best places to retire.
Location
State FL
County Martin
Area 7 - Stuart - South Of Indian St
Zoning Residential
Rooms
Other Rooms Attic, Laundry-Inside, Laundry-Util/Closet
Master Bath Separate Shower, Separate Tub
Interior
Interior Features Ctdrl/Vault Ceilings, Entry Lvl Lvng Area, Foyer, Split Bedroom, Walk-in Closet
Heating Central
Cooling Ceiling Fan, Central
Flooring Ceramic Tile, Wood Floor
Furnishings Unfurnished
Exterior
Exterior Feature Auto Sprinkler, Screened Patio
Parking Features 2+ Spaces, Driveway, Garage - Attached
Garage Spaces 2.0
Community Features Sold As-Is
Utilities Available Cable, Electric, Public Sewer, Public Water
Amenities Available Sidewalks, Street Lights
Waterfront Description None
View Garden
Roof Type Concrete Tile
Present Use Sold As-Is
Exposure East
Private Pool No
Building
Lot Description < 1/4 Acre, Treed Lot
Story 1.00
Foundation Block, Concrete
Construction Status Resale
Others
Pets Allowed Yes
HOA Fee Include Cable,Common Areas,Lawn Care,Maintenance-Exterior
Senior Community No Hopa
Restrictions Buyer Approval,Commercial Vehicles Prohibited
Security Features Gate - Unmanned
Acceptable Financing Cash, Conventional
Horse Property No
Membership Fee Required No
Listing Terms Cash, Conventional
Financing Cash,Conventional
Pets Allowed Up to 2 Pets
Read Less
Want to know what your home might be worth? Contact us for a FREE valuation!

Our team is ready to help you sell your home for the highest possible price ASAP





