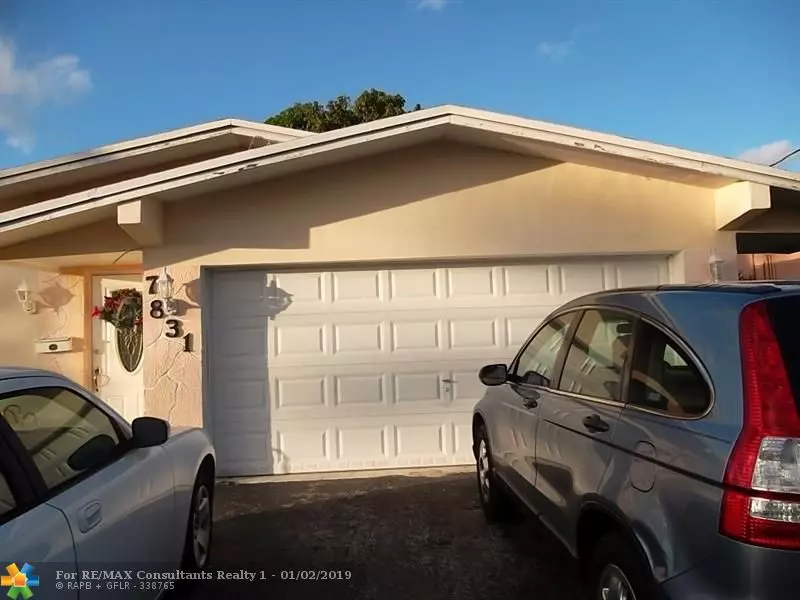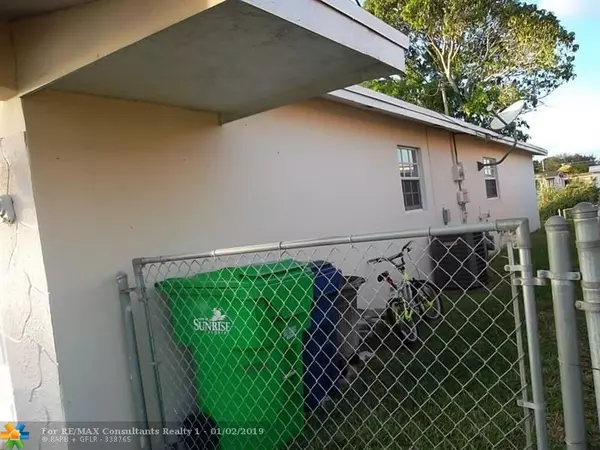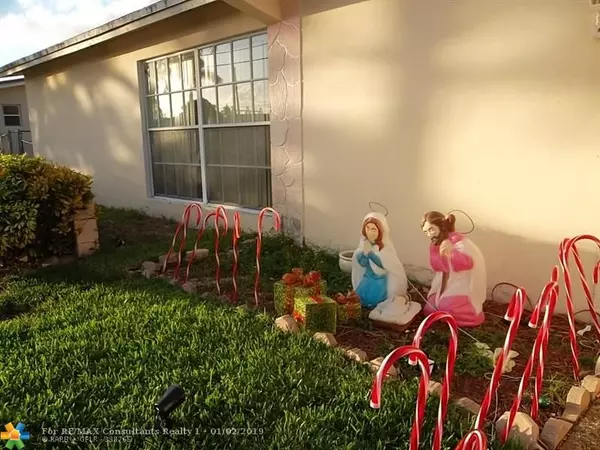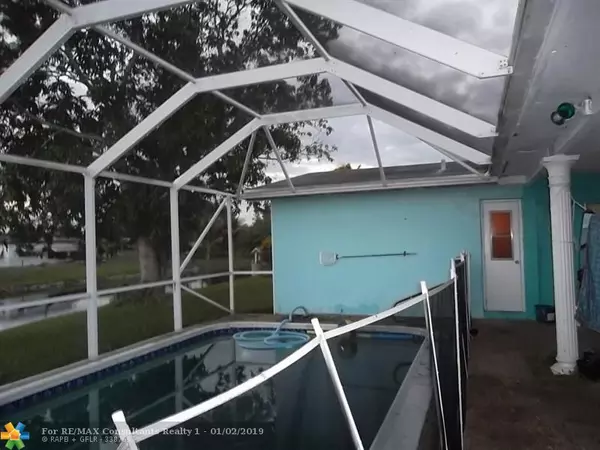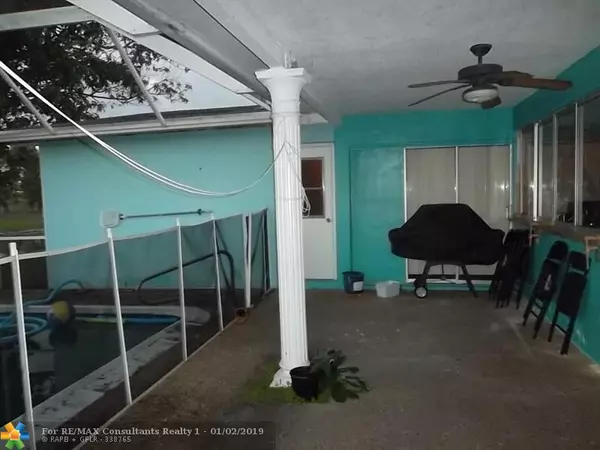$280,000
$290,000
3.4%For more information regarding the value of a property, please contact us for a free consultation.
7831 NW 21st St Sunrise, FL 33322
4 Beds
2 Baths
1,754 SqFt
Key Details
Sold Price $280,000
Property Type Single Family Home
Sub Type Single
Listing Status Sold
Purchase Type For Sale
Square Footage 1,754 sqft
Price per Sqft $159
Subdivision Sunrise Golf Village Thir
MLS Listing ID F10155597
Sold Date 05/23/19
Style Pool Only
Bedrooms 4
Full Baths 2
Construction Status Resale
HOA Y/N Yes
Year Built 1971
Annual Tax Amount $5,010
Tax Year 2017
Lot Size 8,712 Sqft
Property Description
Approved Short Sale. Nice property with lots of potential, Large bedrooms, Lots of Closets space, Den, Living Room, Florida Room, extra large pool covered cabana, Canal View, fruit tree's, Two car garage and much more...Bring all qualified buyers this one will go fast.. Fenced Property MB unfinished bathroom .Needs Some,TLC
Hot water heater. Great Deal..Priced For a quick Sale.
Short Sale is subject to lenders approval, Compensation may be reduced by lender PRIOR to receipt of purchase offer.
Location
State FL
County Broward County
Area Tamarac/Snrs/Lderhl (3650-3670;3730-3750;3820-3850)
Zoning RS-5
Rooms
Bedroom Description Entry Level,Master Bedroom Ground Level,Other,Sitting Area - Master Bedroom
Other Rooms Den/Library/Office, Family Room, Florida Room, Other, Recreation Room, Storage Room, Utility/Laundry In Garage
Dining Room Dining/Living Room, Florida/Dining Combination, Formal Dining
Interior
Interior Features First Floor Entry, Built-Ins, Closet Cabinetry, Custom Mirrors, Split Bedroom, 3 Bedroom Split
Heating Central Heat, Electric Heat, Gas Heat
Cooling Ceiling Fans, Central Cooling, Electric Cooling, Gas Cooling
Flooring Ceramic Floor, Laminate, Tile Floors, Wood Floors
Equipment Dishwasher, Disposal, Dryer, Electric Range, Electric Water Heater, Fire Alarm, Gas Water Heater, Icemaker, Microwave, Other Equipment/Appliances, Refrigerator, Separate Freezer Included, Washer, Washer/Dryer Hook-Up
Furnishings Unfurnished
Exterior
Exterior Feature Exterior Lighting, Fruit Trees, High Impact Doors, Open Porch
Parking Features Attached
Garage Spaces 2.0
Pool Auto Pool Clean, Below Ground Pool, Child Gate Fence, Other, Private Pool, Screened
Water Access N
View Canal, Other View
Roof Type Flat Tile Roof,Roof Over,Comp Shingle Roof
Private Pool No
Building
Lot Description Less Than 1/4 Acre Lot, 1/4 To Less Than 1/2 Acre Lot, Irregular Lot
Foundation Concrete Block Construction, Concrete Block With Brick, Cbs Construction, Slab Construction
Sewer Municipal Sewer
Water Municipal Water, Other
Construction Status Resale
Others
Pets Allowed Yes
Senior Community No HOPA
Restrictions No Restrictions,Ok To Lease
Acceptable Financing Cash, Conventional, No Terms, VA
Membership Fee Required Yes
Listing Terms Cash, Conventional, No Terms, VA
Special Listing Condition As Is
Pets Allowed No Restrictions
Read Less
Want to know what your home might be worth? Contact us for a FREE valuation!

Our team is ready to help you sell your home for the highest possible price ASAP

Bought with United Realty Group Inc.

