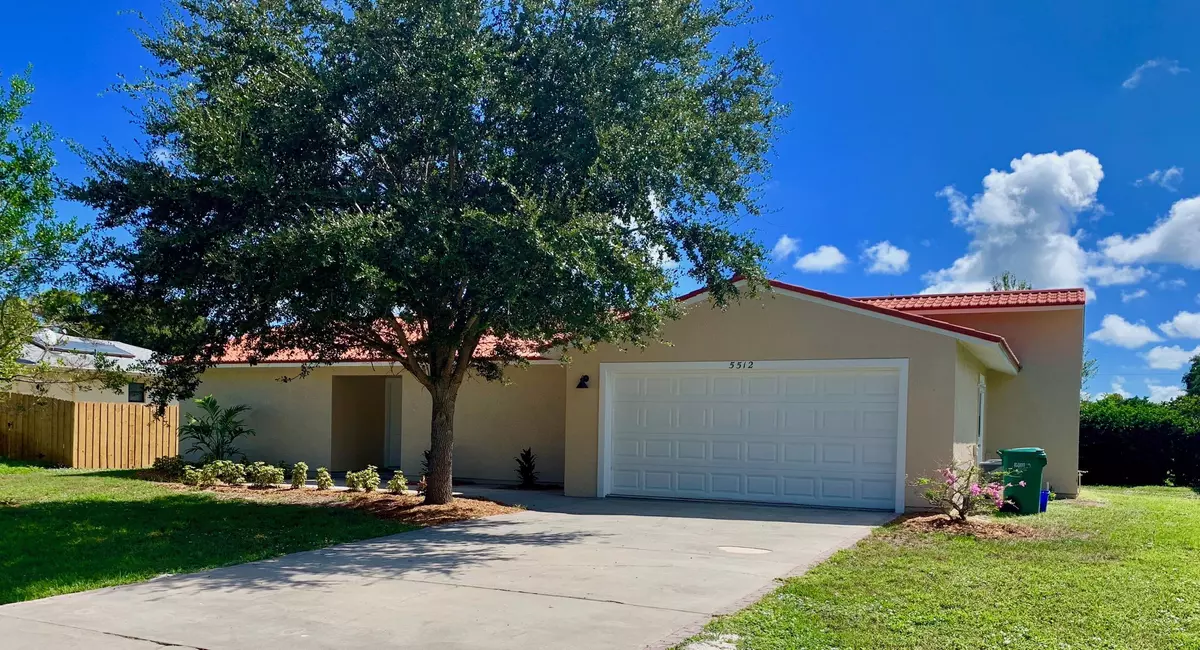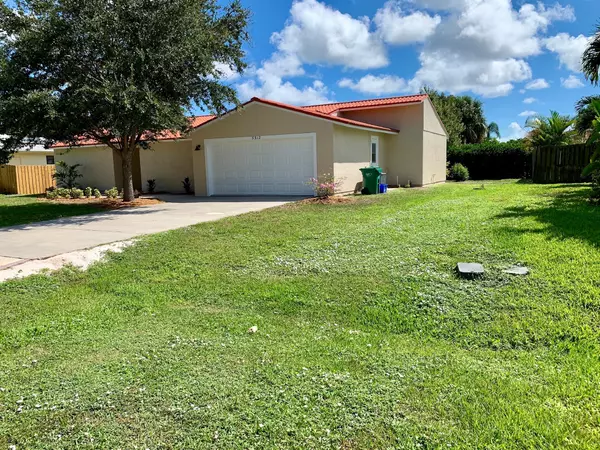Bought with RE/MAX of Stuart
$194,000
$199,900
3.0%For more information regarding the value of a property, please contact us for a free consultation.
5512 Paleo Pines CIR Fort Pierce, FL 34951
3 Beds
2 Baths
1,550 SqFt
Key Details
Sold Price $194,000
Property Type Single Family Home
Sub Type Single Family Detached
Listing Status Sold
Purchase Type For Sale
Square Footage 1,550 sqft
Price per Sqft $125
Subdivision Holiday Pines Subdivision Phase I
MLS Listing ID RX-10474265
Sold Date 03/28/19
Style Ranch
Bedrooms 3
Full Baths 2
Construction Status Resale
HOA Y/N No
Year Built 1985
Annual Tax Amount $2,528
Tax Year 2017
Lot Size 10,454 Sqft
Property Description
Move In Ready Remodeled home! As you approach, notice the Newer Metal roof, attractive landscaping and a fresh painted stucco exterior. Move inside the home where you will delighted with the amount of upgrades. Throughout the home you have fresh painted walls with new trim and gorgeous LVT floors throughout. New designer kitchen offers beautiful Granite counter tops and stainless steel appliances. Continue on into the remodeled bathrooms that have new vanities and so much more. You wont want to miss out on this home there isn't another one like it in the Holiday Pines neighborhood. Move in now!
Location
State FL
County St. Lucie
Area 7040
Zoning RS-4
Rooms
Other Rooms Family, Laundry-Garage, Attic, Great
Master Bath Separate Shower, Mstr Bdrm - Ground, Separate Tub
Interior
Interior Features Ctdrl/Vault Ceilings, Roman Tub, Walk-in Closet, Foyer, Split Bedroom
Heating Central, Electric
Cooling Electric, Central
Flooring Wood Floor, Laminate
Furnishings Unfurnished
Exterior
Exterior Feature Covered Patio, Room for Pool, Screen Porch
Parking Features Garage - Attached, Driveway, 2+ Spaces
Garage Spaces 2.0
Community Features Sold As-Is
Utilities Available Electric, Public Sewer, Public Water
Amenities Available Golf Course
Waterfront Description None
Roof Type Metal
Present Use Sold As-Is
Exposure West
Private Pool No
Building
Lot Description < 1/4 Acre, Paved Road, Public Road
Story 1.00
Foundation Frame, Stucco
Construction Status Resale
Others
Pets Allowed Yes
Senior Community No Hopa
Restrictions None
Acceptable Financing Cash, VA, FHA, Conventional
Horse Property No
Membership Fee Required No
Listing Terms Cash, VA, FHA, Conventional
Financing Cash,VA,FHA,Conventional
Read Less
Want to know what your home might be worth? Contact us for a FREE valuation!

Our team is ready to help you sell your home for the highest possible price ASAP





