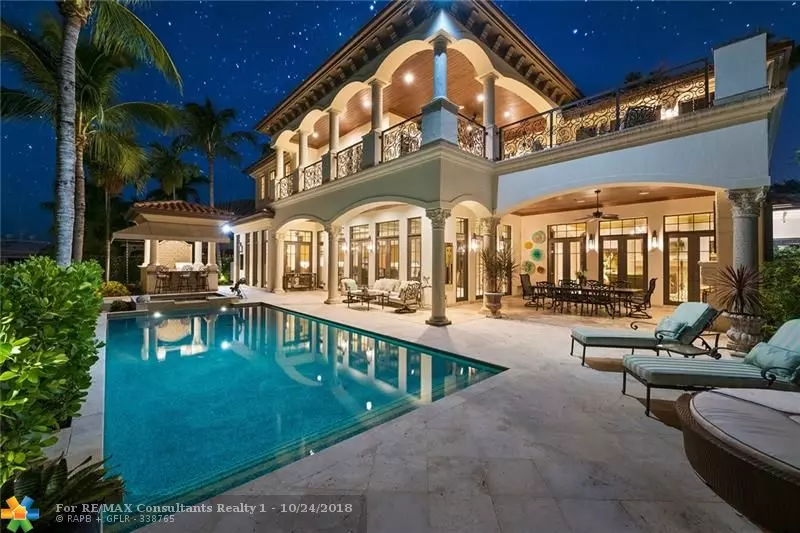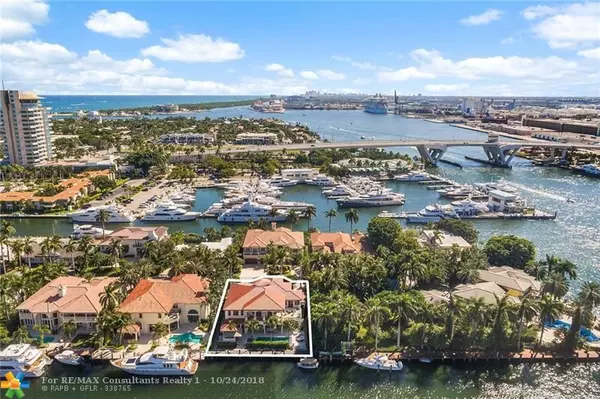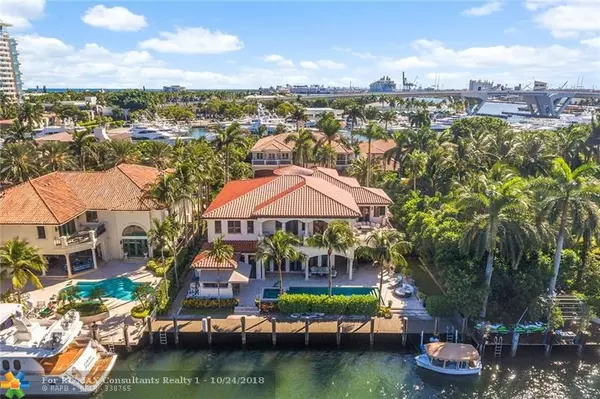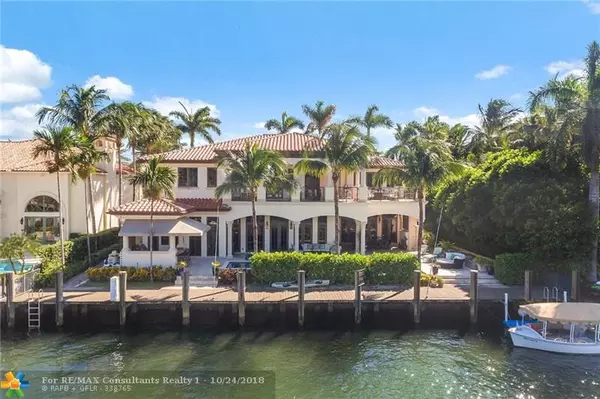$4,250,000
$4,725,000
10.1%For more information regarding the value of a property, please contact us for a free consultation.
2513 Mercedes Dr Fort Lauderdale, FL 33316
5 Beds
5.5 Baths
6,746 SqFt
Key Details
Sold Price $4,250,000
Property Type Single Family Home
Sub Type Single
Listing Status Sold
Purchase Type For Sale
Square Footage 6,746 sqft
Price per Sqft $630
Subdivision Harbor Beach
MLS Listing ID F10145944
Sold Date 03/27/19
Style WF/Pool/Ocean Access
Bedrooms 5
Full Baths 5
Half Baths 1
Construction Status Resale
HOA Y/N No
Year Built 2001
Annual Tax Amount $66,791
Tax Year 2016
Lot Size 0.298 Acres
Property Description
Seller financing available. This Mediterranean-inspired home epitomize luxurious waterfront living. This property features 5 BR and 5.5 BA. The master suite features a custom $80k mahogany closet, an ensuite with soaking tub, sauna and a separate laundry room. The kitchen is complete with Viking appliances, plus a coffee station and a large island. When it's time to relax, there's a sparkling pool and heated Jacuzzi, plus a summer kitchen. Extra features include 2 gas fireplaces, a 2nd-floor office, a wine cellar, an air-conditioned 3-car garage with room to convert it into a 6-car garage. With your own private dock, plus 100-feet of water frontage and no fixed bridges, powering out to the ocean is fast and easy. Over $1.7 million has been spent updating this home.
Location
State FL
County Broward County
Community Harbor Beach
Area Ft Lauderdale Beach (3130-3170)
Zoning RS-4.4
Rooms
Bedroom Description At Least 1 Bedroom Ground Level,Sitting Area - Master Bedroom,Master Bedroom Upstairs
Other Rooms Den/Library/Office, Family Room, Sauna, Utility Room/Laundry
Dining Room Breakfast Area, Formal Dining, Snack Bar/Counter
Interior
Interior Features Closet Cabinetry, Cooking Island, Elevator, Fireplace, Volume Ceilings, Walk-In Closets, Wet Bar
Heating Central Heat, Zoned Heat
Cooling Central Cooling, Zoned Cooling
Flooring Marble Floors, Wood Floors
Equipment Automatic Garage Door Opener, Central Vacuum, Dishwasher, Disposal, Dryer, Electric Water Heater, Elevator, Microwave, Natural Gas, Owned Burglar Alarm, Gas Range, Refrigerator, Wall Oven, Washer
Furnishings Furnished
Exterior
Exterior Feature Built-In Grill, Fence, High Impact Doors, Exterior Lighting, Open Balcony, Open Porch, Patio
Parking Features Attached
Garage Spaces 6.0
Pool Below Ground Pool, Heated
Waterfront Description Canal Width 121 Feet Or More,No Fixed Bridges,Ocean Access
Water Access Y
Water Access Desc Private Dock
View Intracoastal View, Pool Area View
Roof Type Barrel Roof
Private Pool No
Building
Lot Description Less Than 1/4 Acre Lot, East Of Us 1
Foundation Cbs Construction
Sewer Municipal Sewer
Water Municipal Water
Construction Status Resale
Others
Pets Allowed Yes
Senior Community No HOPA
Restrictions No Corp Ownership Allowed,No Restrictions
Acceptable Financing Cash, Conventional
Membership Fee Required No
Listing Terms Cash, Conventional
Special Listing Condition As Is, Flood Zone
Pets Allowed No Restrictions
Read Less
Want to know what your home might be worth? Contact us for a FREE valuation!

Our team is ready to help you sell your home for the highest possible price ASAP

Bought with Better Homes & Gdns RE Fla 1st





