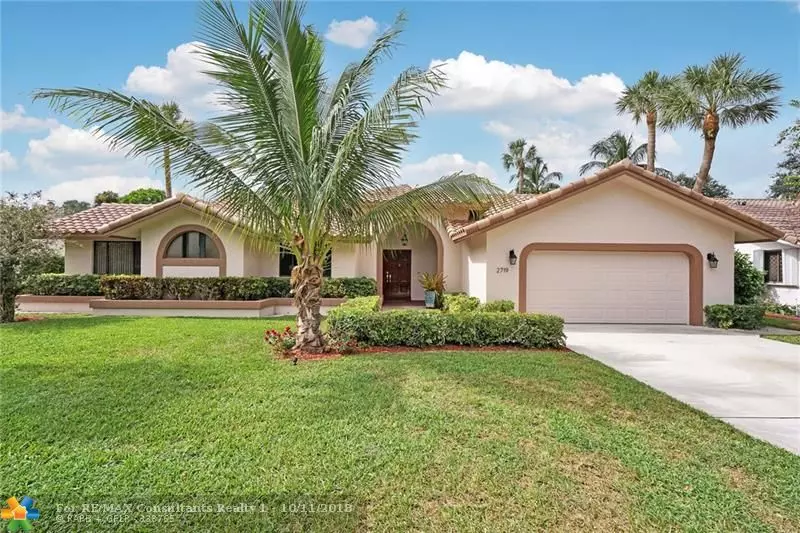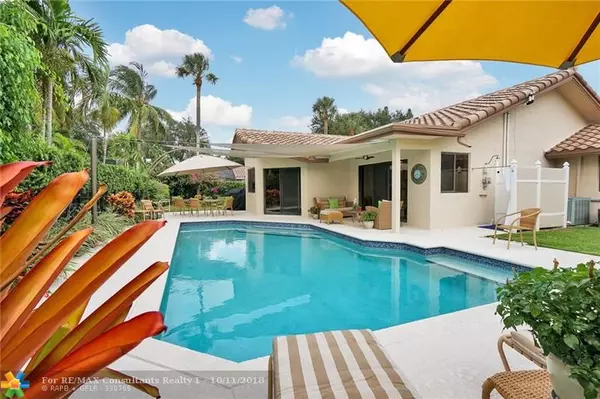$477,500
$499,000
4.3%For more information regarding the value of a property, please contact us for a free consultation.
2719 Oak Tree Ln Oakland Park, FL 33309
3 Beds
2.5 Baths
2,121 SqFt
Key Details
Sold Price $477,500
Property Type Single Family Home
Sub Type Single
Listing Status Sold
Purchase Type For Sale
Square Footage 2,121 sqft
Price per Sqft $225
Subdivision Oak Tree Estates
MLS Listing ID F10144917
Sold Date 03/15/19
Style Pool Only
Bedrooms 3
Full Baths 2
Half Baths 1
Construction Status Resale
HOA Fees $85/mo
HOA Y/N Yes
Year Built 1989
Annual Tax Amount $5,303
Tax Year 2017
Lot Size 8,500 Sqft
Property Description
STUNNING TROPICAL POOL HOME W/ 2 CAR GARAGE & NEW 2018 S-TILE ROOF IN HIGHLY DESIRABLE GATED COMMUNITY OF OAK TREE ESTATES. WALK IN FRONT DOOR & SEE THE POOL. BEAUTIFUL FOYER 12X18 W/ DOUBLE DOOR ENTRY & STACKED SANDSTONE WALL & MARBLE INLAID FLOOR. OPEN KITCHEN PLAN; PERFECT FOR ENTERTAINING; FEATURES LG. GRANITE BREAKFAST BAR, STAINLESS STEEL APPL, MAPLE CABINETS W/ CROWN MOLDINGS & ROPE BORDERS & 3 CONTEMPORARY PENDENT LIGHT FIXTURES. MASTER BEDROOM HAS TWO SEPARATE WALK IN CLOSETS & LG MASTER BATH 11X10; W/ DUAL SINKS, GRANITE COUNTER TOPS & DECORATIVE TILE WALL INSERTS, LG. CORNER SHOWER. GUEST BATH HAS DUAL SINKS, SHOWER/ TUB & VAULTED CEILING. GREAT BACK YARD W/ SALT WATER SOLAR HEATED POOL, OUT DOOR SHOWER. FRESHLY PAINTED INTERIOR & EXTERIOR. 10 MIN TO OCEAN
Location
State FL
County Broward County
Area Ft Ldale Nw(3390-3400;3460;3540-3560;3720;3810)
Zoning R-1
Rooms
Bedroom Description Entry Level
Other Rooms Great Room
Dining Room Dining/Living Room, Snack Bar/Counter
Interior
Interior Features First Floor Entry, Built-Ins, Foyer Entry, Chandelier To Be Replaced, Split Bedroom, Volume Ceilings, Walk-In Closets
Heating Central Heat, Electric Heat
Cooling Central Cooling, Electric Cooling
Flooring Carpeted Floors, Tile Floors
Equipment Automatic Garage Door Opener, Dishwasher, Disposal, Dryer, Electric Water Heater, Microwave, Electric Range, Refrigerator, Self Cleaning Oven, Washer
Furnishings Unfurnished
Exterior
Exterior Feature Fence, Exterior Lighting, Outdoor Shower, Patio, Storm/Security Shutters
Parking Features Attached
Garage Spaces 2.0
Pool Below Ground Pool
Water Access N
View Garden View, Pool Area View
Roof Type Curved/S-Tile Roof
Private Pool No
Building
Lot Description Less Than 1/4 Acre Lot
Foundation Concrete Block Construction
Sewer Municipal Sewer
Water Municipal Water
Construction Status Resale
Others
Pets Allowed Yes
HOA Fee Include 85
Senior Community No HOPA
Restrictions Assoc Approval Required
Acceptable Financing Conventional
Membership Fee Required No
Listing Terms Conventional
Pets Allowed No Restrictions
Read Less
Want to know what your home might be worth? Contact us for a FREE valuation!

Our team is ready to help you sell your home for the highest possible price ASAP

Bought with Better Homes & Gdns RE Fla 1st





