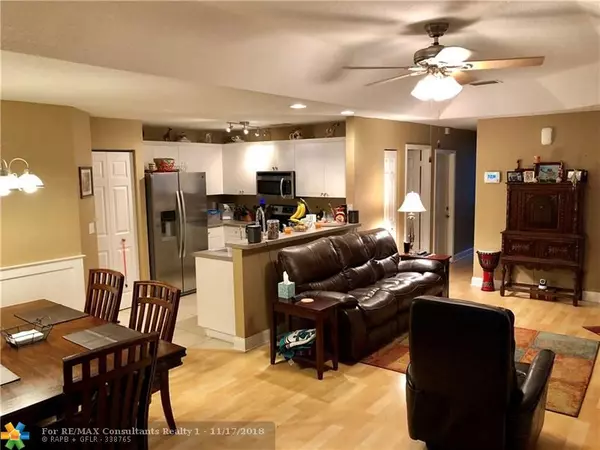$270,000
$274,900
1.8%For more information regarding the value of a property, please contact us for a free consultation.
9298 NW 54th St Sunrise, FL 33351
3 Beds
2 Baths
1,249 SqFt
Key Details
Sold Price $270,000
Property Type Single Family Home
Sub Type Single
Listing Status Sold
Purchase Type For Sale
Square Footage 1,249 sqft
Price per Sqft $216
Subdivision Home Dynamics Sunrise
MLS Listing ID F10150192
Sold Date 12/24/18
Style No Pool/No Water
Bedrooms 3
Full Baths 2
Construction Status Resale
HOA Fees $54/qua
HOA Y/N Yes
Year Built 2001
Annual Tax Amount $210
Tax Year 2017
Lot Size 3,493 Sqft
Property Description
Priced to sell! Cozy beautiful Sonoma single fam home w/fenced in yard! Split bedroom plan, double sink master, laminate & tile flooring throughout! Newer kitchen appli, washer & dryer, special electrical outlet for generator installed, newer retractable awning for back patio area, and newer laminate in bedrooms all within last three years. New sod with plants just laid down in backyard! AC has had maintenance once a year! Bluetooth thermostat! Alarm ready home as well! Hurricane impact windows in front of home and hurricane panels for back of home! Low maintenance! No lease restrictions! Grocery store and Wawa within walking distance. VA location and Sawgrass expressway just minutes away! Lovely neighborhood! Come call it your own!
Location
State FL
County Broward County
Area Tamarac/Snrs/Lderhl (3650-3670;3730-3750;3820-3850)
Zoning RM-10
Rooms
Bedroom Description At Least 1 Bedroom Ground Level,Entry Level,Master Bedroom Ground Level
Other Rooms Attic
Dining Room Dining/Living Room
Interior
Interior Features First Floor Entry, Split Bedroom
Heating Central Heat
Cooling Ceiling Fans, Central Cooling
Flooring Laminate, Tile Floors
Equipment Automatic Garage Door Opener, Dishwasher, Disposal, Dryer, Microwave, Smoke Detector, Washer
Exterior
Exterior Feature Fence, Storm/Security Shutters
Parking Features Attached
Garage Spaces 1.0
Water Access N
View Garden View
Roof Type Barrel Roof
Private Pool No
Building
Lot Description Less Than 1/4 Acre Lot
Foundation Cbs Construction
Sewer Municipal Sewer
Water Municipal Water
Construction Status Resale
Schools
Elementary Schools Discovery
Middle Schools Westpine
High Schools Piper
Others
Pets Allowed Yes
HOA Fee Include 163
Senior Community No HOPA
Restrictions Ok To Lease
Acceptable Financing Cash, Conventional, FHA, FHA-Va Approved
Membership Fee Required No
Listing Terms Cash, Conventional, FHA, FHA-Va Approved
Pets Allowed No Restrictions
Read Less
Want to know what your home might be worth? Contact us for a FREE valuation!

Our team is ready to help you sell your home for the highest possible price ASAP

Bought with Platinum Plus Realty & Investments





