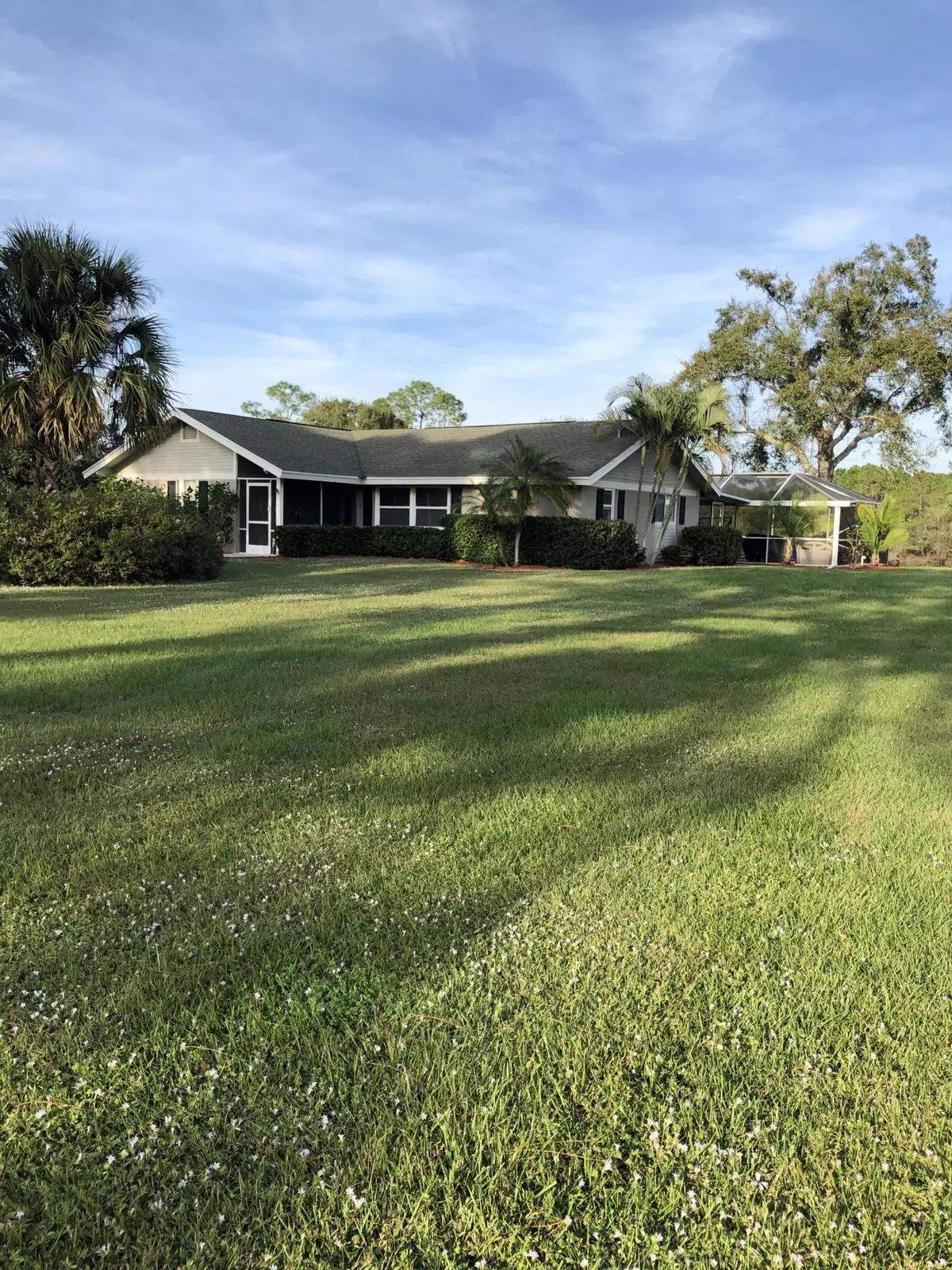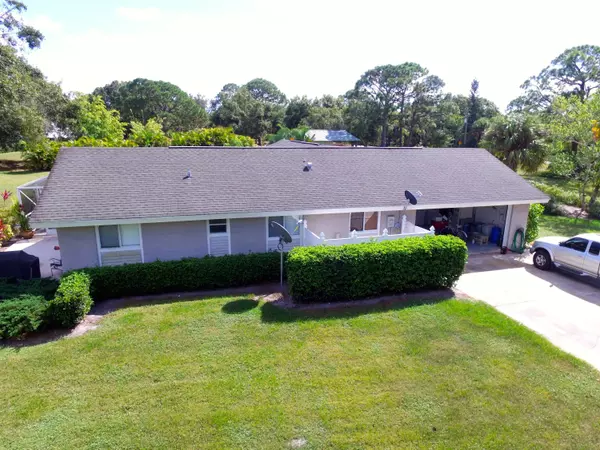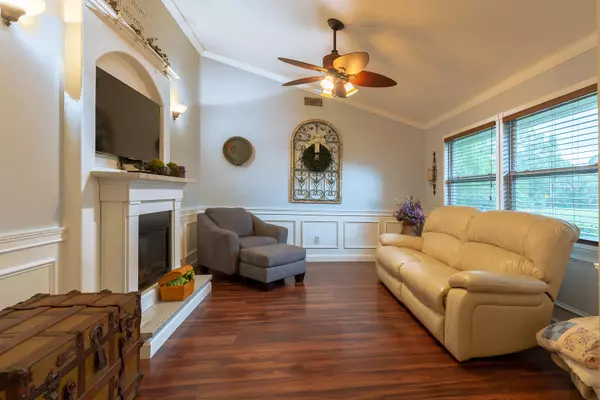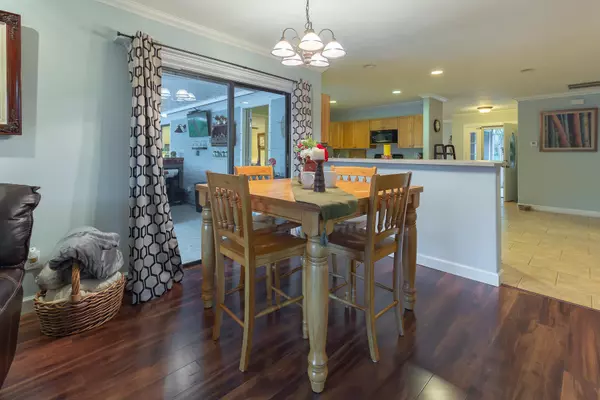Bought with BHHS Florida Realty
$350,000
$359,900
2.8%For more information regarding the value of a property, please contact us for a free consultation.
5870 Mustang CIR Fort Pierce, FL 34987
3 Beds
2 Baths
1,746 SqFt
Key Details
Sold Price $350,000
Property Type Single Family Home
Sub Type Single Family Detached
Listing Status Sold
Purchase Type For Sale
Square Footage 1,746 sqft
Price per Sqft $200
Subdivision Pony Pines Unit 1
MLS Listing ID RX-10484695
Sold Date 12/17/18
Style Ranch
Bedrooms 3
Full Baths 2
Construction Status Resale
HOA Fees $20/mo
HOA Y/N Yes
Year Built 1979
Annual Tax Amount $2,626
Tax Year 2018
Lot Size 1.710 Acres
Property Description
Want the perfect house to raise your family? THIS IS IT! A beautifully remodeled pool home on 1.7 acres with a lake in the back. Located in Pony Pines - horse country. Has about 38 properties and about 32 homes. Has a 5 acre common area with a lake. Home has a 30 X 24 shop with water and electric. Roof was redone in 2005, pool and screen was put in 2005 and has a new pool pump. Living room has an electric fireplace. Home has crown moulding throughout. New A/C , duct work and attic insulation. On well and septic. Water softener is only 2 years old. Septic was cleaned out about a month ago. HOA is mandatory but only $250 a year - to take care of the common areas. Seller is including a Wind Mitigation, Four Points and Termite inspection for the buyer. Outside bar is NOT included.
Location
State FL
County St. Lucie
Community Pony Pines
Area 7400
Zoning AG-2.5
Rooms
Other Rooms Family, Workshop, Laundry-Garage
Master Bath Separate Shower
Interior
Interior Features Split Bedroom, Foyer, Fireplace(s)
Heating Central, Electric
Cooling Electric, Central, Ceiling Fan
Flooring Ceramic Tile
Furnishings Unfurnished
Exterior
Exterior Feature Screened Patio, Utility Barn
Parking Features Garage - Attached
Garage Spaces 2.0
Pool Inground, Screened, Gunite
Community Features Sold As-Is
Utilities Available Electric, Septic, Well Water
Amenities Available Horses Permitted
Waterfront Description Lake
View Lake
Roof Type Comp Shingle
Present Use Sold As-Is
Exposure West
Private Pool Yes
Building
Lot Description 1 to < 2 Acres
Story 1.00
Foundation Frame, Brick
Construction Status Resale
Others
Pets Allowed Yes
HOA Fee Include Common Areas
Senior Community No Hopa
Restrictions None
Acceptable Financing Cash, VA, FHA, Conventional
Horse Property No
Membership Fee Required No
Listing Terms Cash, VA, FHA, Conventional
Financing Cash,VA,FHA,Conventional
Read Less
Want to know what your home might be worth? Contact us for a FREE valuation!

Our team is ready to help you sell your home for the highest possible price ASAP





