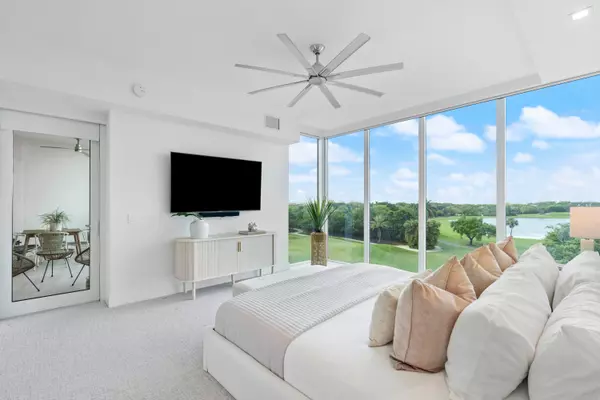Bought with Douglas Elliman
$2,550,000
$2,750,000
7.3%For more information regarding the value of a property, please contact us for a free consultation.
20155 Boca West DR C405 Boca Raton, FL 33434
2 Beds
2.1 Baths
2,003 SqFt
Key Details
Sold Price $2,550,000
Property Type Condo
Sub Type Condo/Coop
Listing Status Sold
Purchase Type For Sale
Square Footage 2,003 sqft
Price per Sqft $1,273
Subdivision Akoya Boca West
MLS Listing ID RX-11058102
Sold Date 10/30/25
Style 4+ Floors,Contemporary
Bedrooms 2
Full Baths 2
Half Baths 1
Construction Status Resale
Membership Fee $150,000
HOA Fees $3,572/mo
HOA Y/N Yes
Year Built 2019
Annual Tax Amount $23,808
Tax Year 2024
Property Sub-Type Condo/Coop
Property Description
Forever golf and sparkling lake views from this beautiful 2 bedroom plus den, 2 1/2 bath condo in the luxurious Akoya complex. Porcelain tile floors, motorized window treatments, a den with a built-in designer office, and all custom closets add to the condo. Floor to ceiling impact windows frame the panoramic golf and lake views, and open onto 2 terraces, capturing morning and afternoon light. Magnificent sunsets!! Two garage spaces, a storage room, card room, fitness center, spacious social/living room, mini-board room, 24 hour concierge service & valet parking add to the luxury of living in Akoya. Live in luxury from the moment you enter the building to when you enter your private elevator to your home where there is a perfect blend of a contemporary home blending with amazing views.
Location
State FL
County Palm Beach
Community Boca West Country Club
Area 4660
Zoning residential
Rooms
Other Rooms Den/Office, Laundry-Inside
Master Bath Dual Sinks, Separate Shower
Interior
Interior Features Built-in Shelves, Closet Cabinets, Elevator, Entry Lvl Lvng Area, Fire Sprinkler, Foyer, Kitchen Island, Pantry, Split Bedroom, Walk-in Closet
Heating Central, Electric
Cooling Central, Electric, Paddle Fans
Flooring Carpet, Other
Furnishings Unfurnished
Exterior
Exterior Feature Covered Balcony
Parking Features 2+ Spaces, Garage - Building, Under Building
Garage Spaces 2.0
Community Features Gated Community
Utilities Available Cable, Electric, Public Sewer, Public Water
Amenities Available Business Center, Cafe/Restaurant, Clubhouse, Elevator, Fitness Center, Fitness Trail, Game Room, Golf Course, Internet Included, Lobby, Park, Pickleball, Pool, Putting Green, Spa-Hot Tub, Tennis
Waterfront Description Lake
View Golf, Lake
Exposure East
Private Pool No
Building
Lot Description West of US-1
Story 10.00
Unit Features Lobby,On Golf Course
Entry Level 4.00
Foundation Block, CBS, Concrete
Unit Floor 4
Construction Status Resale
Schools
Elementary Schools Whispering Pines Elementary School
Middle Schools Omni Middle School
High Schools Spanish River Community High School
Others
Pets Allowed Yes
HOA Fee Include Cable,Common Areas,Common R.E. Tax,Elevator,Insurance-Bldg,Janitor,Lawn Care,Legal/Accounting,Management Fees,Manager,Parking,Pool Service,Reserve Funds,Roof Maintenance,Security,Sewer,Trash Removal,Water
Senior Community No Hopa
Restrictions Buyer Approval,Interview Required,No Lease
Security Features Doorman,Gate - Manned,Private Guard,Security Patrol
Acceptable Financing Cash
Horse Property No
Membership Fee Required Yes
Listing Terms Cash
Financing Cash
Read Less
Want to know what your home might be worth? Contact us for a FREE valuation!

Our team is ready to help you sell your home for the highest possible price ASAP






