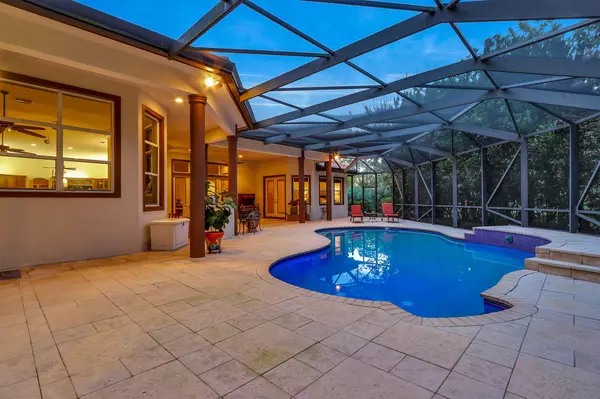Bought with RE/MAX Ultimate Realty
$970,000
$1,000,000
3.0%For more information regarding the value of a property, please contact us for a free consultation.
10063 SE Osprey Pointe DR Hobe Sound, FL 33455
5 Beds
5.1 Baths
5,821 SqFt
Key Details
Sold Price $970,000
Property Type Single Family Home
Sub Type Single Family Detached
Listing Status Sold
Purchase Type For Sale
Square Footage 5,821 sqft
Price per Sqft $166
Subdivision Osprey Cove Yacht Club
MLS Listing ID RX-10362953
Sold Date 07/23/18
Bedrooms 5
Full Baths 5
Half Baths 1
Construction Status Resale
HOA Fees $205/mo
HOA Y/N Yes
Year Built 2006
Annual Tax Amount $10,739
Tax Year 2016
Lot Size 0.478 Acres
Property Description
You will join a very select group when you become a resident of Osprey Cove and begin enjoying the clubhouse, pool, fitness room, tennis courts, kayak racks, & a beach to sit and watch the parade of boats, osprey soaring, & dolphin playing. Unlike many of the other intracoastal neighborhoods Osprey Cove offers a wide boardwalk for you to take your golf cart or mule down to the water and marina. In a ''clean'' Marina your boat slip, with lift, is waiting for you. Outside of the community you are just over 1/2 mile to the newest plaza going in, less than 3 miles to almost anywhere in Hobe Sound including the beach, boutiques, parks, restaurants, and shopping centers. Being in Hobe Sound can feel like a relaxing vacation with little hustle or bustle. For those occasions you want to stay out..
Location
State FL
County Martin
Community Osprey Cove Yacht Cl
Area 14 - Hobe Sound/Stuart - South Of Cove Rd
Zoning RES
Rooms
Other Rooms Attic, Den/Office, Family
Master Bath 2 Master Baths
Interior
Interior Features Fireplace(s), Foyer, French Door, Laundry Tub, Pantry, Split Bedroom, Walk-in Closet, Wet Bar
Heating Central, Electric
Cooling Ceiling Fan, Central, Electric
Flooring Tile
Furnishings Unfurnished
Exterior
Exterior Feature Auto Sprinkler, Built-in Grill, Fence
Parking Features Drive - Circular, Drive - Decorative, Driveway, Garage - Attached
Garage Spaces 4.0
Pool Heated, Indoor, Screened
Utilities Available Cable, Electric, Gas Bottle, Public Sewer, Public Water, Underground
Amenities Available Boating, Clubhouse, Fitness Center, Pool, Sidewalks, Street Lights, Tennis
Waterfront Description Intracoastal,Marina,No Fixed Bridges,None,Ocean Access
Water Access Desc Electric Available,Lift,Marina,No Wake Zone,Private Dock,Up to 20 Ft Boat,Up to 30 Ft Boat,Water Available
Roof Type Barrel
Exposure Southwest
Private Pool Yes
Building
Lot Description Cul-De-Sac, East of US-1, Irregular Lot
Story 1.00
Foundation Block, CBS, Concrete
Construction Status Resale
Schools
Elementary Schools Hobe Sound Elementary School
Middle Schools Murray Middle School
High Schools South Fork High School
Others
Pets Allowed Yes
HOA Fee Include Cable,Common Areas
Senior Community No Hopa
Restrictions Commercial Vehicles Prohibited,Other
Security Features Burglar Alarm
Acceptable Financing Cash, Conventional
Horse Property No
Membership Fee Required No
Listing Terms Cash, Conventional
Financing Cash,Conventional
Read Less
Want to know what your home might be worth? Contact us for a FREE valuation!

Our team is ready to help you sell your home for the highest possible price ASAP





