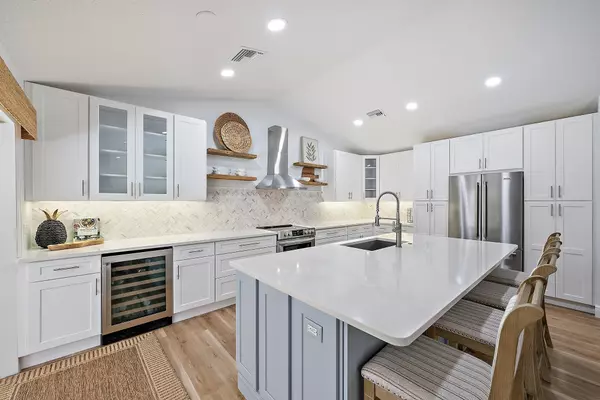Bought with Compass Florida LLC
$779,000
$779,000
For more information regarding the value of a property, please contact us for a free consultation.
7160 SE Bunker Hill CT Hobe Sound, FL 33455
3 Beds
3 Baths
2,417 SqFt
Key Details
Sold Price $779,000
Property Type Single Family Home
Sub Type Single Family Detached
Listing Status Sold
Purchase Type For Sale
Square Footage 2,417 sqft
Price per Sqft $322
Subdivision Brandywine At Heritage Ridge
MLS Listing ID RX-11079547
Sold Date 09/30/25
Style Key West
Bedrooms 3
Full Baths 3
Construction Status Resale
HOA Fees $42/mo
HOA Y/N Yes
Year Built 1987
Annual Tax Amount $11,285
Tax Year 2024
Lot Size 0.269 Acres
Property Sub-Type Single Family Detached
Property Description
Stunning Lakefront One Story Home w/ Designer Finishes Throughout & Optional Golf Membership Only $1,750! Enjoy Beautiful Lanai, Custom Screened In Pool on Lake w/ Over 1,000 ft of Wide Water, Gorgeous Sunsets & Golf Views. Some Features Include Over 2,400 A/C SF, 3,600 Total SF, New Metal Roof, Vaulted Ceilings, Quartz Countertops, Stainless Steel Appliances w/ Wine Chiller, Dual Built-In Pantries, Impact Glass Windows, Great for Entertaining w/ Pocket Sliding Doors to Patio, Large Laundry Room, New AC, New Water Heater, Cabana Bath, HOA $500/yr, Huge 2 Car Garage w/ Epoxy Floor, Low Martin County Taxes & Located on Quiet Cul-De-Sac. Main Master Suite Offers Access to Pool, 2 Walk In Closets, Large Shower w/ 3 Shower Heads, Free Standing Tub, Dual Vanities. 2nd Master Suite has Walk
Location
State FL
County Martin
Community Heritage Ridge
Area 14 - Hobe Sound/Stuart - South Of Cove Rd
Zoning 0100
Rooms
Other Rooms Family, Great, Laundry-Inside
Master Bath 2 Master Suites, Dual Sinks, Mstr Bdrm - Ground, Separate Shower, Separate Tub
Interior
Interior Features Closet Cabinets, Ctdrl/Vault Ceilings, Entry Lvl Lvng Area, Foyer, Pantry, Roman Tub, Split Bedroom, Volume Ceiling, Walk-in Closet
Heating Central
Cooling Central
Flooring Tile, Vinyl Floor
Furnishings Furniture Negotiable
Exterior
Exterior Feature Auto Sprinkler, Covered Patio, Open Patio, Screened Patio
Parking Features Driveway, Garage - Attached
Garage Spaces 2.0
Pool Freeform, Gunite, Inground, Screened
Utilities Available Electric, Public Sewer, Public Water
Amenities Available Golf Course, Sidewalks
Waterfront Description Lake
View Golf, Lake
Roof Type Metal
Exposure Northeast
Private Pool Yes
Building
Lot Description 1/4 to 1/2 Acre
Story 1.00
Foundation Fiber Cement Siding, Frame
Construction Status Resale
Schools
Elementary Schools Sea Wind Elementary School
Middle Schools Murray Middle School
High Schools South Fork High School
Others
Pets Allowed Restricted
HOA Fee Include Common Areas
Senior Community No Hopa
Restrictions Buyer Approval,Lease OK w/Restrict,No Boat,No RV
Acceptable Financing Cash, Conventional
Horse Property No
Membership Fee Required No
Listing Terms Cash, Conventional
Financing Cash,Conventional
Pets Allowed Number Limit, Size Limit
Read Less
Want to know what your home might be worth? Contact us for a FREE valuation!

Our team is ready to help you sell your home for the highest possible price ASAP






