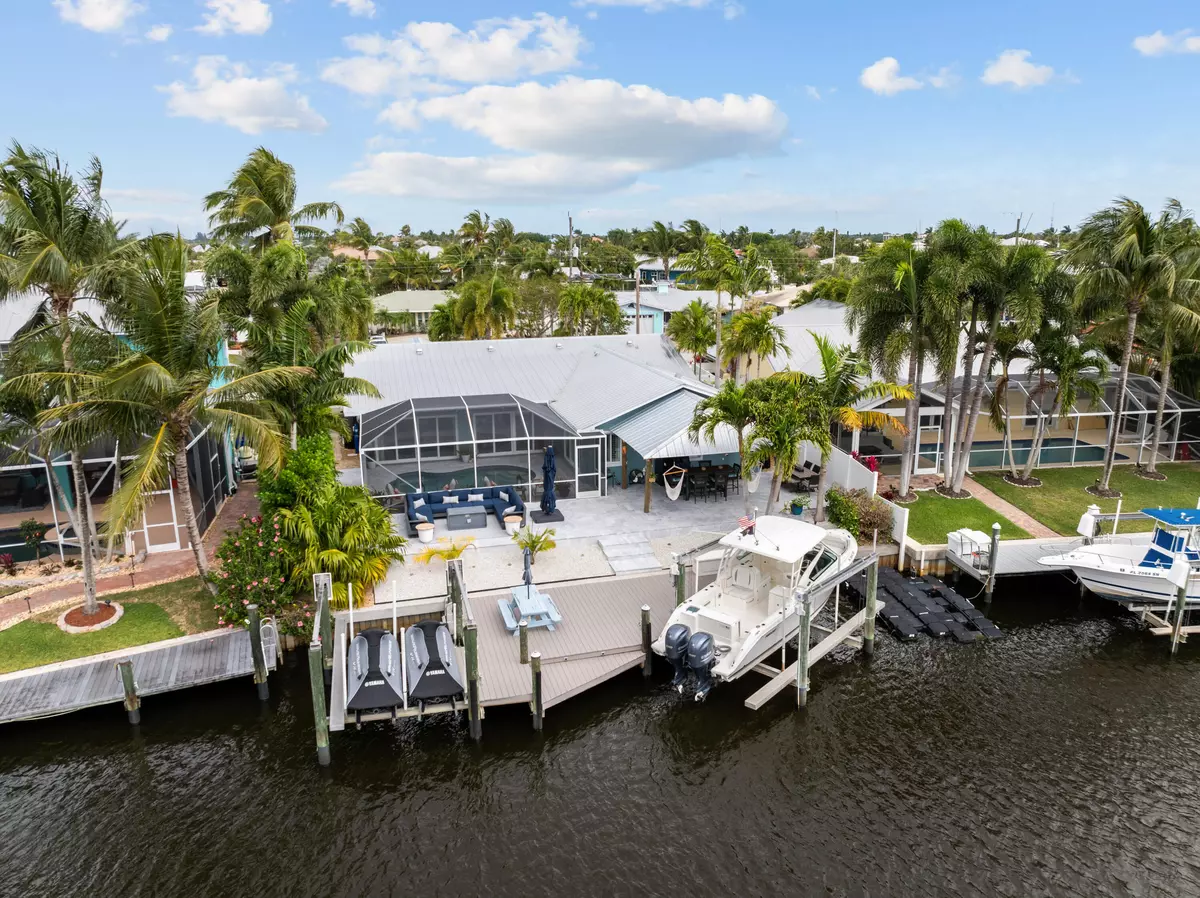Bought with Illustrated Properties
$1,500,000
$1,655,000
9.4%For more information regarding the value of a property, please contact us for a free consultation.
1394 SW Seagull WAY Palm City, FL 34990
4 Beds
3 Baths
2,273 SqFt
Key Details
Sold Price $1,500,000
Property Type Single Family Home
Sub Type Single Family Detached
Listing Status Sold
Purchase Type For Sale
Square Footage 2,273 sqft
Price per Sqft $659
Subdivision Lighthouse Point
MLS Listing ID RX-11078850
Sold Date 09/29/25
Style Ranch
Bedrooms 4
Full Baths 3
Construction Status Resale
HOA Fees $9/mo
HOA Y/N Yes
Year Built 1972
Annual Tax Amount $15,639
Tax Year 2024
Property Sub-Type Single Family Detached
Property Description
WATERFRONT, OCEAN-ACCESS 4 bed open-concept, split-plan pool home located in Lighthouse Point in Palm City! A FEW of MANY desirable features this tropical home includes CBS construction, 2 car garage, NEWER metal roof, IMPACT windows, screen enclosed salt water heated pool, easy to navigate dock with 2 boat lifts (12K & 7K lb), jet ski floating dock, TIKI HUT, large kitchen with island & bar, granite counter tops, plantation shutters, whole home water filtration system, new electrical panel & 36' of sliding glass doors opening to the pool deck, bringing the outdoors in. Available for 6-12 month lease option.
Location
State FL
County Martin
Area 9 - Palm City
Zoning res
Rooms
Other Rooms Den/Office, Family, Great
Master Bath Spa Tub & Shower
Interior
Interior Features Bar, Foyer, Kitchen Island, Split Bedroom, Walk-in Closet
Heating Central
Cooling Central
Flooring Tile, Wood Floor
Furnishings Unfurnished
Exterior
Exterior Feature Covered Patio
Parking Features 2+ Spaces, Driveway, Garage - Attached, RV/Boat
Garage Spaces 2.0
Pool Concrete, Gunite, Heated, Screened
Community Features Sold As-Is
Utilities Available Public Sewer, Public Water
Amenities Available Bike - Jog, Boating, Dog Park, Street Lights
Waterfront Description Canal Width 1 - 80,No Fixed Bridges,Ocean Access,Seawall
Water Access Desc Lift,Private Dock
View Canal, Pool
Roof Type Metal
Present Use Sold As-Is
Exposure North
Private Pool Yes
Building
Story 1.00
Foundation CBS
Construction Status Resale
Schools
Elementary Schools Bessey Creek Elementary School
Middle Schools Hidden Oaks Middle School
High Schools Martin County High School
Others
Pets Allowed Yes
HOA Fee Include None
Senior Community No Hopa
Restrictions None
Acceptable Financing Cash, Conventional, FHA, VA
Horse Property No
Membership Fee Required No
Listing Terms Cash, Conventional, FHA, VA
Financing Cash,Conventional,FHA,VA
Pets Allowed No Restrictions
Read Less
Want to know what your home might be worth? Contact us for a FREE valuation!

Our team is ready to help you sell your home for the highest possible price ASAP






