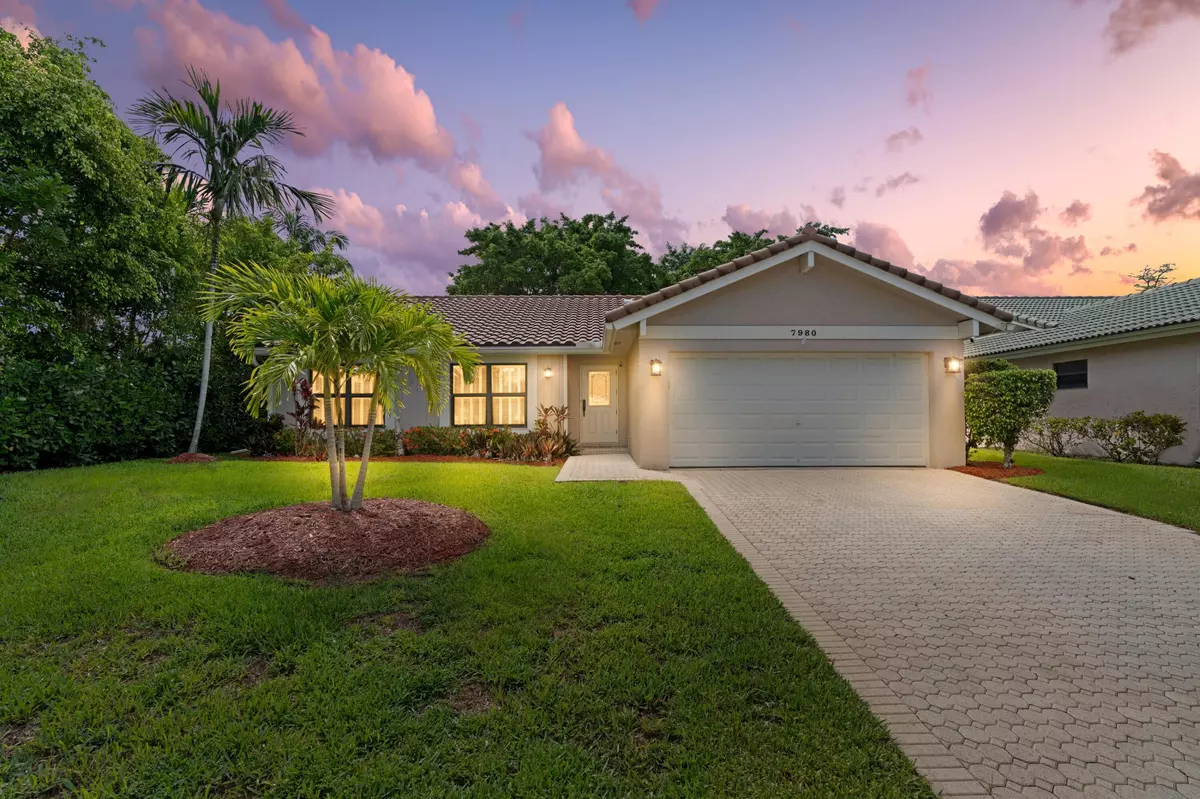Bought with Eleanor Ager Realty Inc.
$500,000
$500,000
For more information regarding the value of a property, please contact us for a free consultation.
7980 Cloverfield CIR Boca Raton, FL 33433
3 Beds
2 Baths
1,895 SqFt
Key Details
Sold Price $500,000
Property Type Single Family Home
Sub Type Single Family Detached
Listing Status Sold
Purchase Type For Sale
Square Footage 1,895 sqft
Price per Sqft $263
Subdivision Cloverfield
MLS Listing ID RX-11104479
Sold Date 08/18/25
Bedrooms 3
Full Baths 2
Construction Status Resale
HOA Fees $300/mo
HOA Y/N Yes
Year Built 1981
Annual Tax Amount $2,599
Tax Year 2024
Lot Size 9,012 Sqft
Property Sub-Type Single Family Detached
Property Description
ABSOLUTLEY GORGEOUS SINGLE-FAMILY HOME | HUGE CORNER LOT | PRIME BOCA RATON LOCATION | PRESTIGIOUS 55 + COMMUNITY OF CLOVERFIELD | Well Maintained & Immaculate Landscaping | All Hurricane Impact Windows | Dramatic Vaulted Ceilings | Crown Molding | Bright Open Split Floor Plan | LED Recessed Lighting | Plantation Shutters | Stunning Eat-In Kitchen with Large Breakfast Bar | Huge Pantry | Quartz Countertops | 42' White Wood Cabinets | S/S Appliances | Formal Dinning Room | Primary Bedroom | Walk-In Closet | Ensuite with Dual Sink Vanity | Screened Patio | Paver Driveway | Community Pool | Low HOA Fee | Minutes to Beach, FAU, Mizner Park & Delray Beach Atlantic Ave | WH 2010 | AC 2024 | Roof 2017 | PRESENT ALL OFFERS!
Location
State FL
County Palm Beach
Community Cloverfield
Area 4670
Zoning AR
Rooms
Other Rooms Den/Office, Family, Laundry-Inside, Storage
Master Bath Dual Sinks, Mstr Bdrm - Ground, Separate Shower
Interior
Interior Features Closet Cabinets, Ctdrl/Vault Ceilings, Foyer, Kitchen Island, Pantry, Volume Ceiling, Walk-in Closet
Heating Central, Electric
Cooling Central, Electric
Flooring Ceramic Tile, Laminate
Furnishings Furniture Negotiable,Unfurnished
Exterior
Exterior Feature Covered Patio, Fruit Tree(s), Screened Patio
Parking Features Driveway, Garage - Attached
Garage Spaces 2.0
Utilities Available Public Sewer, Public Water
Amenities Available Clubhouse, Community Room, Pool, Sidewalks
Waterfront Description None
View Garden
Exposure Northwest
Private Pool No
Building
Lot Description < 1/4 Acre
Story 1.00
Foundation CBS
Construction Status Resale
Schools
Elementary Schools Del Prado Elementary School
Middle Schools Omni Middle School
High Schools Spanish River Community High School
Others
Pets Allowed Yes
HOA Fee Include Cable,Common Areas,Lawn Care,Management Fees,Parking,Pool Service,Recrtnal Facility
Senior Community Verified
Restrictions Buyer Approval
Acceptable Financing Cash, Conventional
Horse Property No
Membership Fee Required No
Listing Terms Cash, Conventional
Financing Cash,Conventional
Pets Allowed No Restrictions
Read Less
Want to know what your home might be worth? Contact us for a FREE valuation!

Our team is ready to help you sell your home for the highest possible price ASAP





