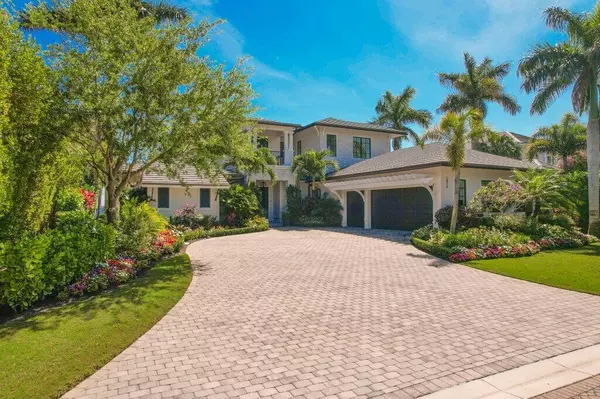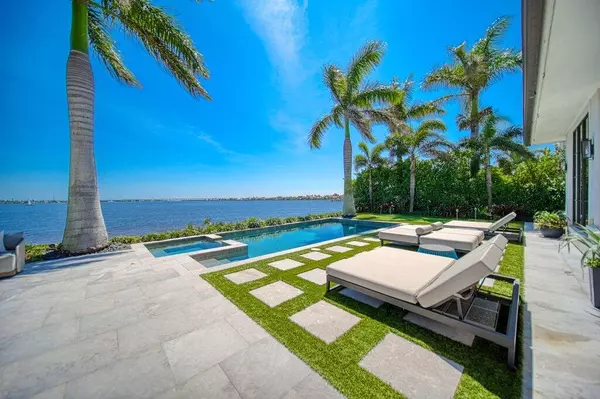Bought with GRAM Realty, Inc.
$7,250,000
$8,250,000
12.1%For more information regarding the value of a property, please contact us for a free consultation.
2810 SW Rivers End WAY Palm City, FL 34990
5 Beds
5.1 Baths
5,525 SqFt
Key Details
Sold Price $7,250,000
Property Type Single Family Home
Sub Type Single Family Detached
Listing Status Sold
Purchase Type For Sale
Square Footage 5,525 sqft
Price per Sqft $1,312
Subdivision Floridian Golf Club
MLS Listing ID RX-11082902
Sold Date 08/15/25
Style Contemporary,Traditional
Bedrooms 5
Full Baths 5
Half Baths 1
Construction Status Resale
HOA Fees $840/mo
HOA Y/N Yes
Year Built 2019
Annual Tax Amount $63,302
Tax Year 2024
Lot Size 0.442 Acres
Property Sub-Type Single Family Detached
Property Description
Stunning Waterfront Home in The Floridian National Golf Club.Exceptional opportunity to own a premier waterfront estate in the exclusive Floridian National Golf Club. This elegant residence offers panoramic views of the St. Lucie River and comes fully furnished (some exclusions apply).The home features an open-concept floor plan with abundant natural light, a gourmet kitchen with top-tier appliances, and spacious living and dining areas designed for effortless entertaining. The luxurious primary suite includes river views, a spa-like bath, and private patio access.Enjoy outdoor living year-round with an expansive loggia featuring a summer kitchen, a gas fire pit with seating area, resort-style pool, and a private putting green---perfect for relaxing or hosting.
Location
State FL
County Martin
Community Floridian Golf Club
Area 9 - Palm City
Zoning Residential
Rooms
Other Rooms Den/Office, Laundry-Inside, Storage
Master Bath Dual Sinks, Mstr Bdrm - Ground, Mstr Bdrm - Sitting, Mstr Bdrm - Upstairs, Separate Shower, Separate Tub
Interior
Interior Features Bar, Built-in Shelves, Ctdrl/Vault Ceilings, Entry Lvl Lvng Area, Foyer, Kitchen Island, Laundry Tub, Pantry, Roman Tub, Split Bedroom, Volume Ceiling, Walk-in Closet
Heating Central, Electric, Zoned
Cooling Ceiling Fan, Central, Electric
Flooring Ceramic Tile, Marble, Other, Wood Floor
Furnishings Furnished
Exterior
Exterior Feature Auto Sprinkler, Built-in Grill, Covered Balcony, Covered Patio, Custom Lighting, Open Balcony, Open Patio, Summer Kitchen
Parking Features 2+ Spaces, Garage - Attached
Garage Spaces 3.0
Pool Concrete, Equipment Included, Heated, Inground
Community Features Deed Restrictions, Gated Community
Utilities Available Cable, Public Sewer, Public Water, Underground
Amenities Available Bike - Jog, Boating, Clubhouse, Fitness Center, Game Room, Golf Course, Manager on Site, Pool, Putting Green, Sauna, Sidewalks, Spa-Hot Tub, Street Lights, Tennis
Waterfront Description Intracoastal,No Fixed Bridges,Ocean Access,River
Water Access Desc Common Dock,Marina,Over 101 Ft Boat,Yacht Club
View Intracoastal, River
Roof Type Concrete Tile
Present Use Deed Restrictions
Exposure West
Private Pool Yes
Building
Lot Description 1/4 to 1/2 Acre, Sidewalks
Story 2.00
Foundation Block, CBS, Concrete
Construction Status Resale
Others
Pets Allowed Yes
HOA Fee Include Common Areas,Management Fees
Senior Community No Hopa
Restrictions Buyer Approval,Interview Required,No RV,No Truck
Security Features Gate - Unmanned,Security Patrol,Security Sys-Owned
Acceptable Financing Cash, Conventional
Horse Property No
Membership Fee Required Yes
Listing Terms Cash, Conventional
Financing Cash,Conventional
Pets Allowed Number Limit
Read Less
Want to know what your home might be worth? Contact us for a FREE valuation!

Our team is ready to help you sell your home for the highest possible price ASAP





