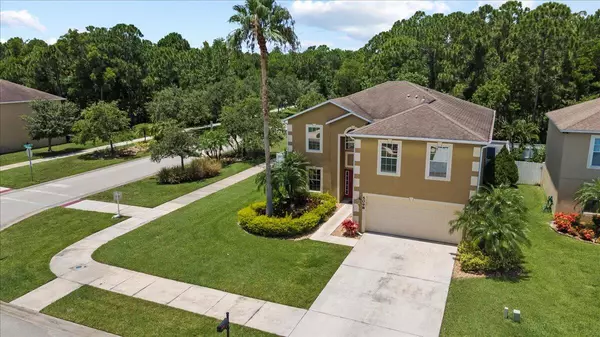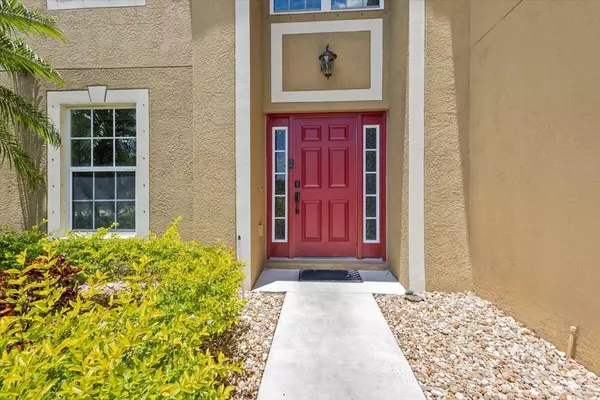Bought with RE/MAX Gold
$499,000
$489,900
1.9%For more information regarding the value of a property, please contact us for a free consultation.
5098 NW Fiddle Leaf CT Port Saint Lucie, FL 34986
4 Beds
2.1 Baths
2,824 SqFt
Key Details
Sold Price $499,000
Property Type Single Family Home
Sub Type Single Family Detached
Listing Status Sold
Purchase Type For Sale
Square Footage 2,824 sqft
Price per Sqft $176
Subdivision Winterlakes Tract H 1St Replat
MLS Listing ID RX-11103360
Sold Date 08/15/25
Style Contemporary
Bedrooms 4
Full Baths 2
Half Baths 1
Construction Status Resale
HOA Fees $115/mo
HOA Y/N Yes
Year Built 2008
Annual Tax Amount $5,597
Tax Year 2024
Lot Size 7,156 Sqft
Property Sub-Type Single Family Detached
Property Description
Spacious 4-bedroom, 2.5-bath home, den with over 2,800 sq ft of living space. Solar-heated pool and screened lanai with lifetime warranty epoxy flooring--perfect for outdoor living. The kitchen features granite countertops, stainless steel appliances, two pantries, and a island overlooking the eat-in area and family room. Bedrooms are located upstairs along with an 11x13 loft. Two A/C units, 2016 water heater, and a brand-new pool pump. Ideal blend of comfort, space, and functionality. Within minutes of I-95, shopping, restruants, schools and the local beaches. NEW ROOF BEING INSTALLED.
Location
State FL
County St. Lucie
Area 7370
Zoning Planne
Rooms
Other Rooms Family, Laundry-Inside, Loft, Den/Office
Master Bath Separate Shower, Dual Sinks, Separate Tub
Interior
Interior Features Split Bedroom, Upstairs Living Area, Kitchen Island, Walk-in Closet, Pantry
Heating Central, Electric
Cooling Electric, Central, Ceiling Fan
Flooring Carpet, Laminate, Ceramic Tile
Furnishings Unfurnished
Exterior
Exterior Feature Shed, Shutters, Screen Porch
Garage Spaces 2.0
Pool Gunite
Community Features Sold As-Is
Utilities Available Public Water, Public Sewer, Cable
Amenities Available Sidewalks
Waterfront Description None
Present Use Sold As-Is
Exposure South
Private Pool Yes
Building
Lot Description < 1/4 Acre
Story 2.00
Foundation CBS, Stucco
Construction Status Resale
Others
Pets Allowed Restricted
HOA Fee Include Common Areas,Lawn Care
Senior Community No Hopa
Restrictions Buyer Approval
Acceptable Financing Cash, VA, FHA, Conventional
Horse Property No
Membership Fee Required No
Listing Terms Cash, VA, FHA, Conventional
Financing Cash,VA,FHA,Conventional
Read Less
Want to know what your home might be worth? Contact us for a FREE valuation!

Our team is ready to help you sell your home for the highest possible price ASAP





