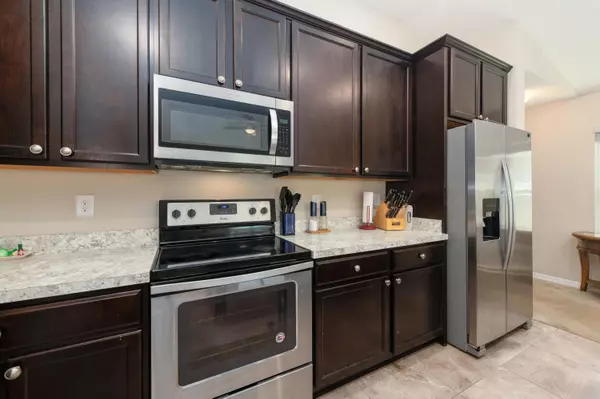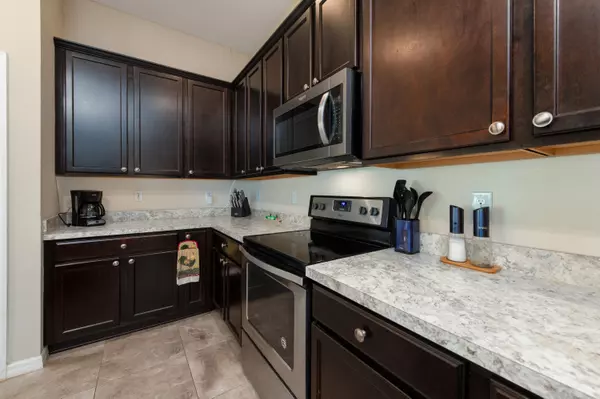Bought with LoKation
$350,000
$342,000
2.3%For more information regarding the value of a property, please contact us for a free consultation.
5545 NW Pine Trail CIR Port Saint Lucie, FL 34983
3 Beds
2 Baths
1,704 SqFt
Key Details
Sold Price $350,000
Property Type Single Family Home
Sub Type Single Family Detached
Listing Status Sold
Purchase Type For Sale
Square Footage 1,704 sqft
Price per Sqft $205
Subdivision Pine Trace Third Replat
MLS Listing ID RX-11046083
Sold Date 07/31/25
Style Contemporary
Bedrooms 3
Full Baths 2
Construction Status Resale
HOA Fees $65/mo
HOA Y/N Yes
Year Built 2018
Annual Tax Amount $6,975
Tax Year 2024
Lot Size 4,792 Sqft
Property Sub-Type Single Family Detached
Property Description
HOME WARRANTY OFFERED! ! WOW! Great Deal! Built in 2018. Not one picture hung on the walls! THIS HOUSE PRICED TO SELL! Its larger than all others at this price point & a much more private lot! Tons of tall espresso cabinets & stainless appliances, kitchen island overlooks living & dining room with sliders out back to covered patio overlooking PRIVACY canal (not ocean access). Open floor-plan with lots of storage closets. Cameras & ring doorbell included. 2 car garage. Owner has always used a maintenance plan thru Elite Elec & Air for A/C & plumbing servicing 2 times a year, this home is well maintained! YES, you can rent right after closing, YES you can fence, come see! Low HOA includes common areas & park. Can move quickly!
Location
State FL
County St. Lucie
Community Pine Trace
Area 7370
Zoning Planned
Rooms
Other Rooms Attic, Great, Laundry-Inside
Master Bath Dual Sinks, Mstr Bdrm - Ground, Separate Shower, Spa Tub & Shower
Interior
Interior Features Entry Lvl Lvng Area, Foyer, Kitchen Island, Pantry, Stack Bedrooms, Walk-in Closet
Heating Central, Electric
Cooling Central, Electric
Flooring Carpet, Tile
Furnishings Unfurnished
Exterior
Garage Spaces 2.0
Utilities Available Cable, Electric, Public Sewer, Public Water
Amenities Available Park, Sidewalks
Waterfront Description Canal Width 1 - 80
Exposure South
Private Pool No
Building
Lot Description < 1/4 Acre
Story 1.00
Foundation CBS, Concrete, Stucco
Construction Status Resale
Others
Pets Allowed Yes
HOA Fee Include Common Areas,Common R.E. Tax,Manager
Senior Community No Hopa
Restrictions Buyer Approval,Lease OK w/Restrict,No RV
Acceptable Financing Cash, Conventional, FHA, VA
Horse Property No
Membership Fee Required No
Listing Terms Cash, Conventional, FHA, VA
Financing Cash,Conventional,FHA,VA
Pets Allowed No Aggressive Breeds
Read Less
Want to know what your home might be worth? Contact us for a FREE valuation!

Our team is ready to help you sell your home for the highest possible price ASAP





