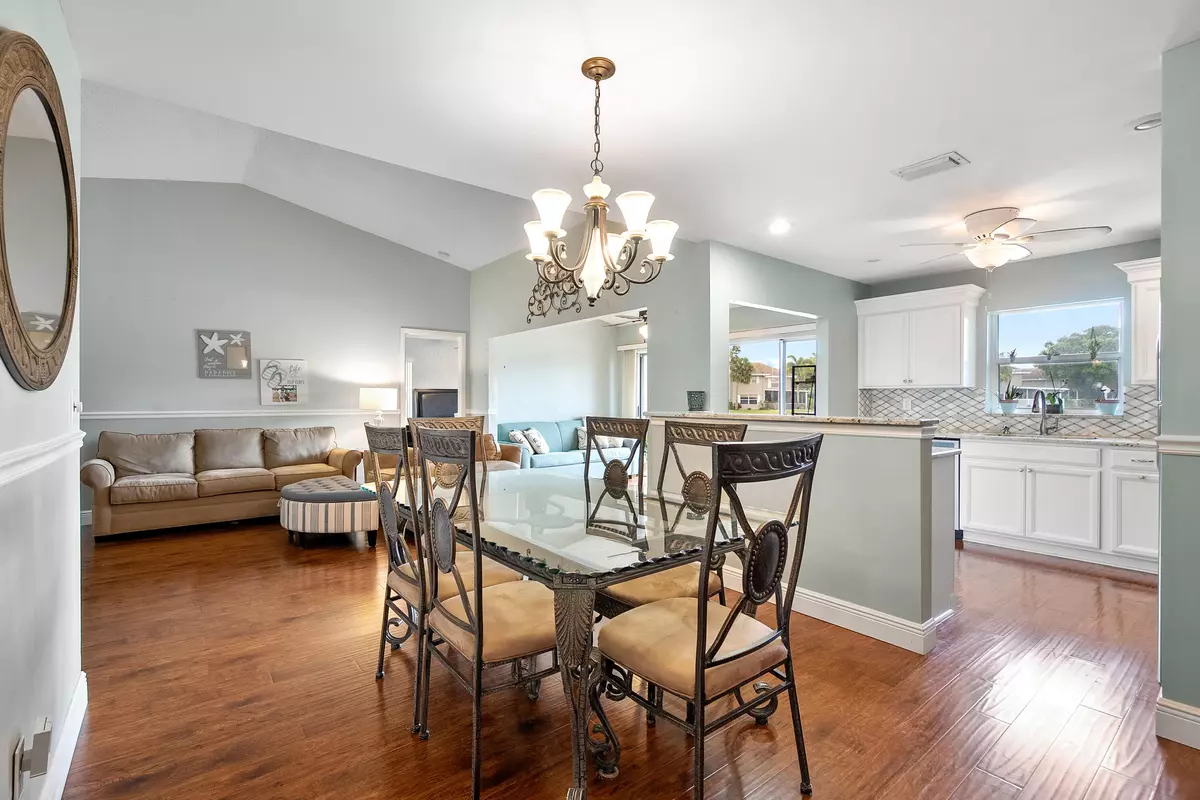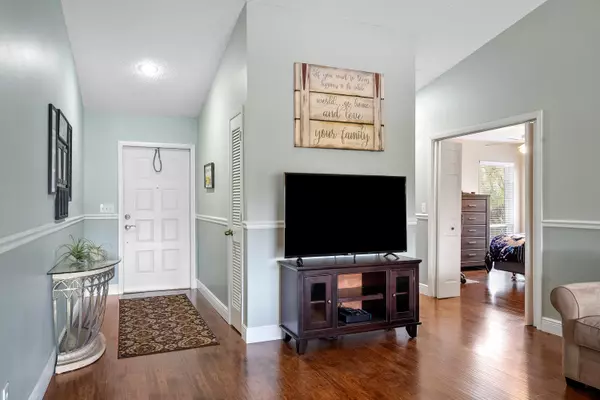Bought with RE/MAX of Stuart - Palm City
$305,000
$309,900
1.6%For more information regarding the value of a property, please contact us for a free consultation.
3188 SW Sunset Trace CIR Palm City, FL 34990
3 Beds
2 Baths
1,454 SqFt
Key Details
Sold Price $305,000
Property Type Single Family Home
Sub Type Villa
Listing Status Sold
Purchase Type For Sale
Square Footage 1,454 sqft
Price per Sqft $209
Subdivision Villas At Sunset Trace At Martin Downs (Aka Martin
MLS Listing ID RX-11094525
Sold Date 07/28/25
Style Villa
Bedrooms 3
Full Baths 2
Construction Status Resale
HOA Fees $630/mo
HOA Y/N Yes
Year Built 1987
Annual Tax Amount $4,129
Tax Year 2024
Lot Size 2,583 Sqft
Property Sub-Type Villa
Property Description
This rare Villa with garage is incredible and can be yours! The kitchen wows with recessed lighting, granite countertops, updated cabinets, and a gorgeous lattice pattern tile backsplash. Enjoy a coffee bar island and sliders to a paved patio with a lake view. A few highlights: volume ceilings, ample closet space throughout, bonus space (13 x 8) opens to a spectacular yard on the lake, uniform laminate floors flow throughout, the primary suite features a walk-in closet and double vanity with granite counters, the guest bath offers shower/tub combo, granite countertop vanity, and upgraded fixtures too. Seagrass wallpaper accents bring a luxurious feel to your primary suite which has it's own lake view. If you're looking for the perfect package of a home, this one is move in ready!
Location
State FL
County Martin
Area 9 - Palm City
Zoning Residential
Rooms
Other Rooms Laundry-Garage
Master Bath Dual Sinks, Separate Shower
Interior
Interior Features Entry Lvl Lvng Area, Kitchen Island, Pantry, Volume Ceiling
Heating Central
Cooling Central
Flooring Clay Tile, Laminate
Furnishings Partially Furnished
Exterior
Exterior Feature Auto Sprinkler, Open Patio
Parking Features 2+ Spaces, Driveway, Garage - Attached, Street
Garage Spaces 1.0
Community Features Gated Community
Utilities Available Cable, Public Sewer, Public Water
Amenities Available Basketball, Community Room, Manager on Site, Picnic Area, Pool, Sidewalks, Street Lights, Tennis
Waterfront Description Lake
View Lake
Exposure West
Private Pool No
Building
Lot Description < 1/4 Acre
Story 1.00
Unit Features Corner
Foundation Concrete
Construction Status Resale
Schools
Elementary Schools Citrus Grove Elementary
Middle Schools Hidden Oaks Middle School
High Schools Martin County High School
Others
Pets Allowed Yes
HOA Fee Include Cable,Common R.E. Tax,Insurance-Bldg,Lawn Care,Management Fees,Manager,Pest Control,Pool Service,Reserve Funds,Roof Maintenance,Security
Senior Community No Hopa
Restrictions Buyer Approval,Commercial Vehicles Prohibited,Interview Required,No Boat,No Lease First 2 Years,No Motorcycle,No RV,Tenant Approval
Security Features Gate - Manned,Private Guard,Security Bars
Acceptable Financing Cash, Conventional, FHA, VA
Horse Property No
Membership Fee Required No
Listing Terms Cash, Conventional, FHA, VA
Financing Cash,Conventional,FHA,VA
Pets Allowed Number Limit
Read Less
Want to know what your home might be worth? Contact us for a FREE valuation!

Our team is ready to help you sell your home for the highest possible price ASAP





