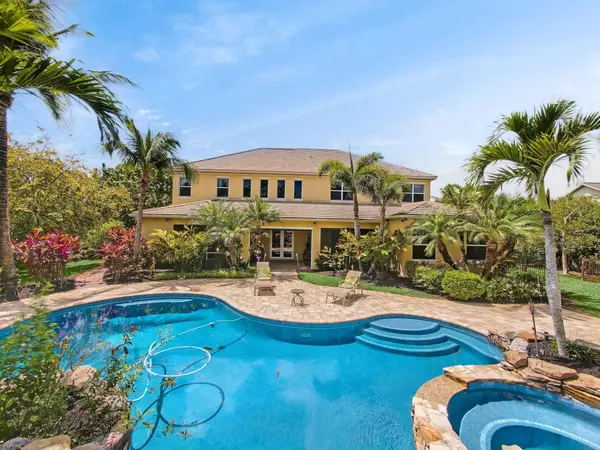Bought with Illustrated Properties LLC (Jupiter)
$1,362,500
$1,499,000
9.1%For more information regarding the value of a property, please contact us for a free consultation.
761 SW Canoe Creek TER Palm City, FL 34990
5 Beds
4.2 Baths
5,292 SqFt
Key Details
Sold Price $1,362,500
Property Type Single Family Home
Sub Type Single Family Detached
Listing Status Sold
Purchase Type For Sale
Square Footage 5,292 sqft
Price per Sqft $257
Subdivision Sand Trail Pud A-1-A
MLS Listing ID RX-11080928
Sold Date 07/25/25
Style < 4 Floors,Mediterranean
Bedrooms 5
Full Baths 4
Half Baths 2
Construction Status Resale
HOA Fees $293/mo
HOA Y/N Yes
Year Built 2008
Annual Tax Amount $24,503
Tax Year 2024
Property Sub-Type Single Family Detached
Property Description
Gorgeous Palm City Estate Home in Phase IV of the highly sought-after community of Copperleaf! This 5 Bedroom, 4 full baths, 2 half baths, office & game room offer plenty of room to entertain, both inside and out! Elegant wood flooring, double staircases, Impact Glass and Concrete Block Second Floor, Crown Molding, Custom Chef's Kitchen with wall ovens, island, and custom light fixtures. Newer A/C's with a UV filtration system, and a whole-house water filtration system. You will love the private resort in your backyard: A lagoon-style pool & spa with a stunning stone waterfall with 2 fire features, with a fire pit for cooler nights! Over $$350K in upgrades made since 2018. Private entrance into phase 4, to bypass 2 mile main entrance for easy access! Martin County A-Rated schools
Location
State FL
County Martin
Area 9 - Palm City
Zoning RES
Rooms
Other Rooms None
Master Bath Mstr Bdrm - Ground
Interior
Interior Features Ctdrl/Vault Ceilings, Entry Lvl Lvng Area, Pantry, Walk-in Closet
Heating Central, Electric, Zoned
Cooling Ceiling Fan, Central, Zoned
Flooring Carpet, Ceramic Tile, Wood Floor
Furnishings Unfurnished
Exterior
Exterior Feature Covered Patio, Fence, Screened Patio
Parking Features Driveway, Garage - Attached
Garage Spaces 3.0
Pool Inground, Salt Chlorination, Spa
Community Features Gated Community
Utilities Available Cable, Public Sewer, Public Water
Amenities Available Clubhouse, Pool, Street Lights, Tennis
Waterfront Description None
Roof Type Concrete Tile
Exposure Southwest
Private Pool Yes
Building
Story 2.00
Foundation Block, Concrete
Construction Status Resale
Others
Pets Allowed Restricted
HOA Fee Include Common Areas,Common R.E. Tax,Legal/Accounting,Manager,Reserve Funds,Security
Senior Community No Hopa
Restrictions Buyer Approval,Lease OK w/Restrict
Security Features Gate - Unmanned
Acceptable Financing Cash, Conventional
Horse Property No
Membership Fee Required No
Listing Terms Cash, Conventional
Financing Cash,Conventional
Read Less
Want to know what your home might be worth? Contact us for a FREE valuation!

Our team is ready to help you sell your home for the highest possible price ASAP





