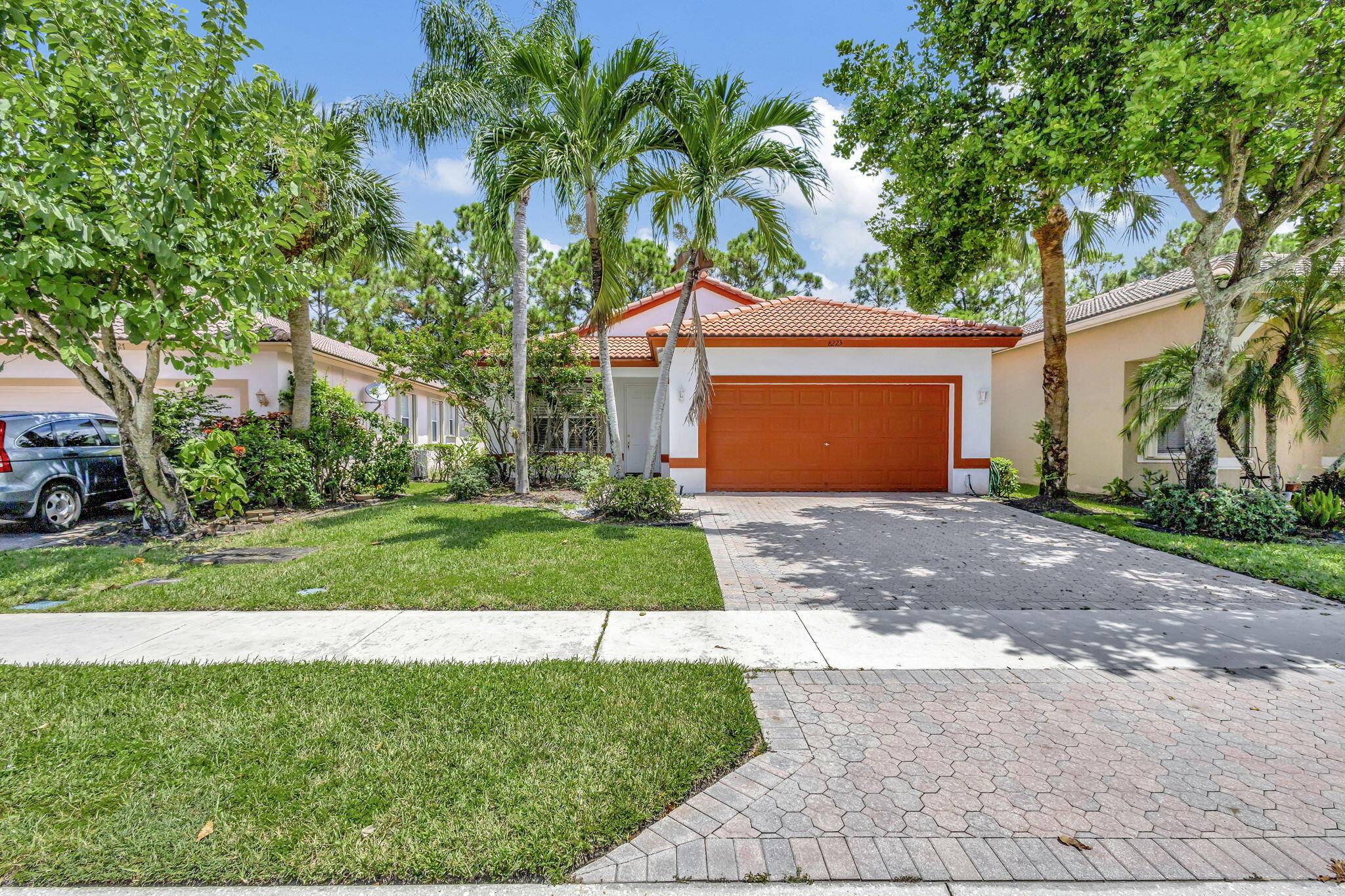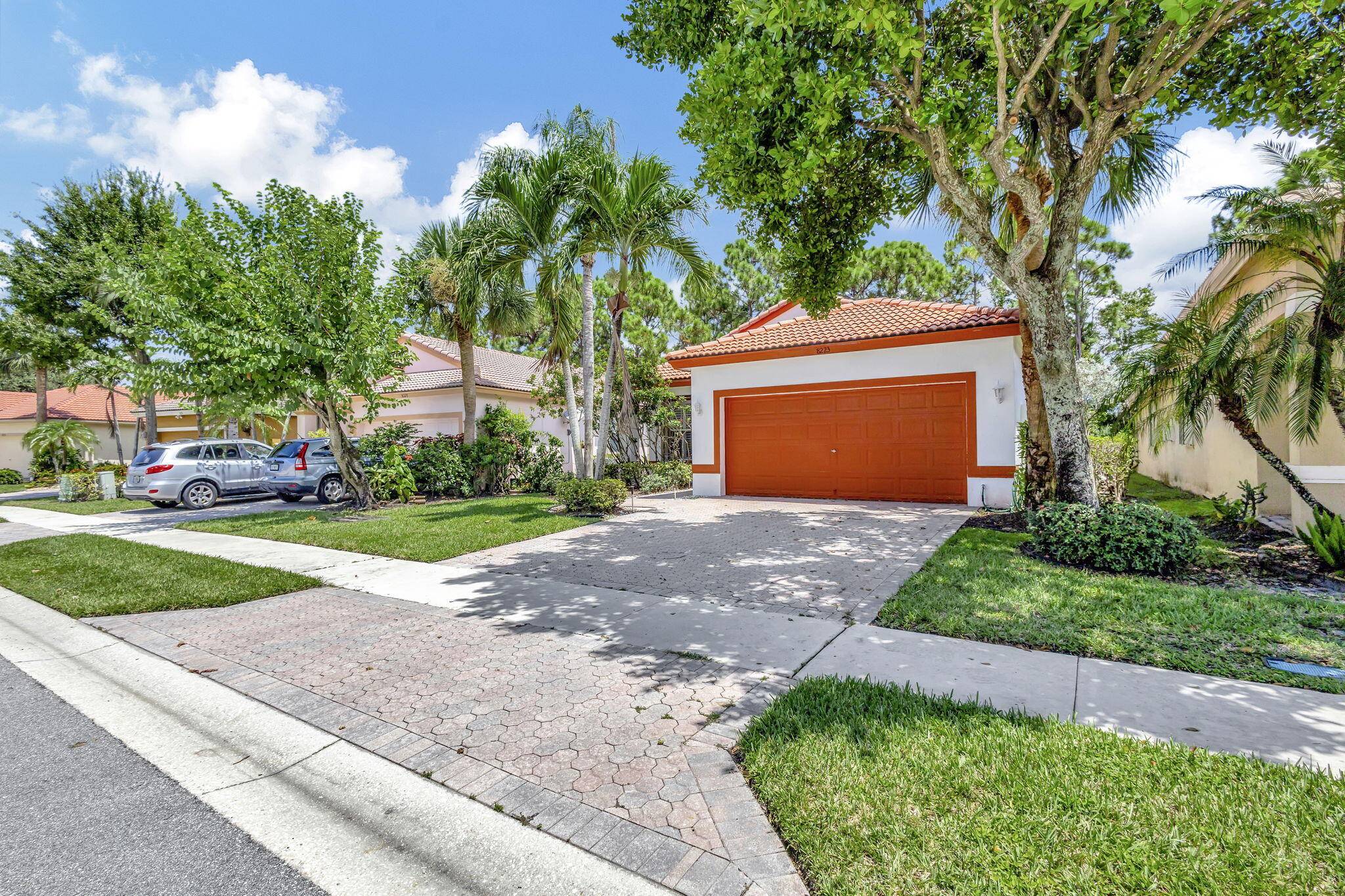Bought with Tanner Real Estate LLC
$335,000
$340,000
1.5%For more information regarding the value of a property, please contact us for a free consultation.
8223 Bellafiore WAY Boynton Beach, FL 33472
3 Beds
2 Baths
1,864 SqFt
Key Details
Sold Price $335,000
Property Type Single Family Home
Sub Type Single Family Detached
Listing Status Sold
Purchase Type For Sale
Square Footage 1,864 sqft
Price per Sqft $179
Subdivision Venetian Isles
MLS Listing ID RX-11017038
Sold Date 07/11/25
Style Mediterranean,Patio Home
Bedrooms 3
Full Baths 2
Construction Status Resale
HOA Fees $640/mo
HOA Y/N Yes
Year Built 2002
Annual Tax Amount $3,061
Tax Year 2023
Lot Size 4,970 Sqft
Property Sub-Type Single Family Detached
Property Description
Welcome to your dream home in Venetian Isles, a vibrant 55+ community with a wealth of amenities! this beautifully designed 3 bedroom, 2 bathroom home features an additional office/den/sunroom, an open floor plan, and a 2 car garage. The kitchen is equipped with a cozy breakfast alcove, ample cooking space, and seamlessly connects to the dining area. A sit-down bar opens to a peaceful, screened-in patio with a private hot tub, all set against a tranquil nature preserve. The home comes complete with plantation shutters throughout, a 24/7 monitored alarm system for added security, and is pre-wired for external generator.Venetian Isles boasts incredible amenities, including a modern gym, pickleball, and tennis courts, 2 pools, theater, restaurant with a full service bar, dedicated card
Location
State FL
County Palm Beach
Community Venetian Isles
Area 4710
Zoning Residential
Rooms
Other Rooms Convertible Bedroom, Den/Office, Glass Porch, Laundry-Inside
Master Bath Dual Sinks, Separate Shower, Separate Tub
Interior
Interior Features Closet Cabinets, Entry Lvl Lvng Area, Foyer, Pantry, Walk-in Closet
Heating Central, Electric
Cooling Central, Electric
Flooring Carpet, Ceramic Tile
Furnishings Furniture Negotiable,Unfurnished
Exterior
Exterior Feature Auto Sprinkler, Shutters
Parking Features Driveway, Garage - Attached
Garage Spaces 2.0
Community Features Sold As-Is, Gated Community
Utilities Available Cable, Public Sewer, Public Water
Amenities Available Bike - Jog, Billiards, Cafe/Restaurant, Clubhouse, Community Room, Fitness Center, Game Room, Internet Included, Manager on Site, Pickleball, Shuffleboard, Spa-Hot Tub, Street Lights, Tennis
Waterfront Description None
View Garden, Preserve
Roof Type S-Tile
Present Use Sold As-Is
Handicap Access Handicap Access
Exposure West
Private Pool No
Building
Lot Description < 1/4 Acre
Story 1.00
Entry Level 1.00
Foundation CBS
Unit Floor 1
Construction Status Resale
Schools
Elementary Schools Sunset Palms Elementary School
Middle Schools Woodlands Middle School
High Schools Olympic Heights Community High
Others
Pets Allowed Restricted
HOA Fee Include Cable,Common Areas,Lawn Care,Manager,Security,Trash Removal
Senior Community Verified
Restrictions Buyer Approval,Lease OK
Security Features Burglar Alarm,Gate - Manned,Security Patrol
Acceptable Financing Cash, Conventional
Horse Property No
Membership Fee Required No
Listing Terms Cash, Conventional
Financing Cash,Conventional
Read Less
Want to know what your home might be worth? Contact us for a FREE valuation!

Our team is ready to help you sell your home for the highest possible price ASAP





