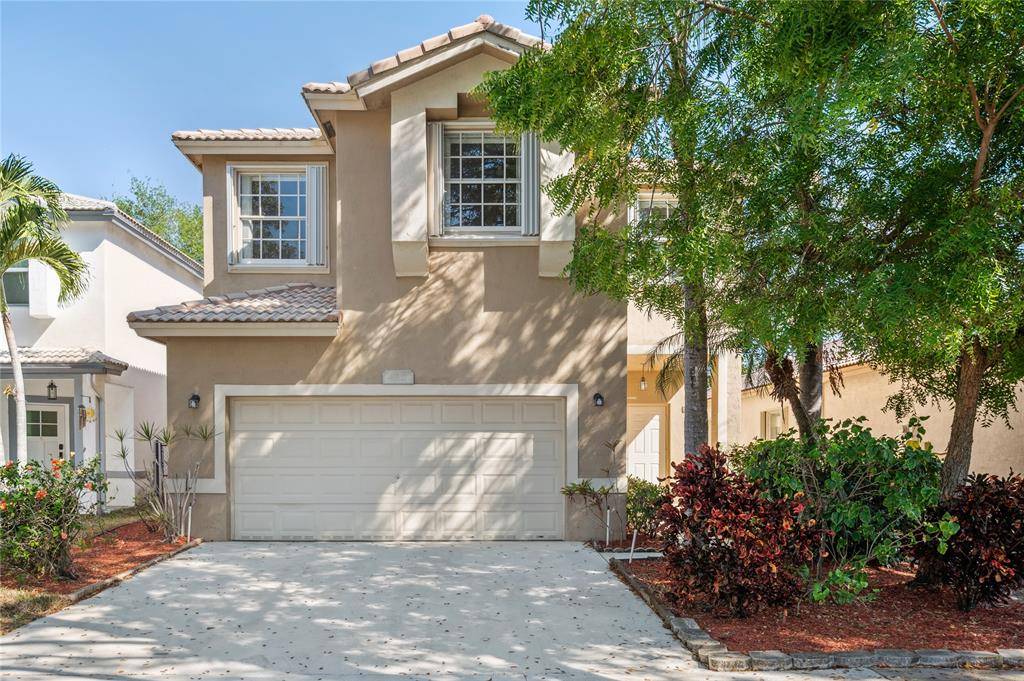$592,000
$599,900
1.3%For more information regarding the value of a property, please contact us for a free consultation.
4917 Pelican Mnr Coconut Creek, FL 33073
3 Beds
2.5 Baths
2,404 SqFt
Key Details
Sold Price $592,000
Property Type Single Family Home
Sub Type Single
Listing Status Sold
Purchase Type For Sale
Square Footage 2,404 sqft
Price per Sqft $246
Subdivision Regency Lakes At Coconut
MLS Listing ID F10491297
Sold Date 06/26/25
Style No Pool/No Water
Bedrooms 3
Full Baths 2
Half Baths 1
Construction Status Resale
HOA Fees $333/mo
HOA Y/N 333
Year Built 1999
Annual Tax Amount $11,274
Tax Year 2024
Lot Size 4,008 Sqft
Property Sub-Type Single
Property Description
PRICE IMPROVEMENT! Welcome to this completely remodeled home in Regency Lakes with over 2400 sq. ft. , 3 bedrooms, 2.5 bathrooms and a private loft. As you enter, the two-story living room with soaring ceilings and abundant natural light creates a welcoming atmosphere. The redesigned kitchen has quartz counters, brand new stainless appliances and a huge walk-in pantry. Step outside to enjoy the oversized covered/screened-in patio. Upstairs the primary bedroom/bathroom suite is a luxurious retreat with 2 walk-in closets, a modern glass-enclosed shower, designer tile and stylish accents. The 2 additional bedrooms are spacious, with the nearby loft providing flexible space for an office, playroom or den. Low HOA fees cover access to the clubhouse, tennis courts, community pools and more!
Location
State FL
County Broward County
Community Regency Lakes
Area North Broward Turnpike To 441 (3511-3524)
Zoning PUD
Rooms
Bedroom Description Master Bedroom Upstairs
Other Rooms Great Room, Loft, Utility Room/Laundry
Dining Room Family/Dining Combination, Formal Dining, Snack Bar/Counter
Interior
Interior Features First Floor Entry, Foyer Entry, Pantry, Split Bedroom, Volume Ceilings, Walk-In Closets
Heating Central Heat
Cooling Central Cooling
Flooring Tile Floors
Equipment Automatic Garage Door Opener, Dishwasher, Dryer, Electric Range, Microwave, Refrigerator, Washer
Furnishings Unfurnished
Exterior
Exterior Feature Patio, Screened Porch, Storm/Security Shutters
Parking Features Attached
Garage Spaces 2.0
Community Features 1
Water Access Desc None
View Garden View
Roof Type Curved/S-Tile Roof
Building
Lot Description Less Than 1/4 Acre Lot
Foundation Cbs Construction
Sewer Municipal Sewer
Water Municipal Water
Construction Status Resale
Others
Pets Allowed 1
HOA Fee Include 333
Senior Community No HOPA
Restrictions Ok To Lease
Acceptable Financing Cash, Conventional
Listing Terms Cash, Conventional
Num of Pet 2
Special Listing Condition As Is
Pets Allowed Number Limit
Read Less
Want to know what your home might be worth? Contact us for a FREE valuation!

Our team is ready to help you sell your home for the highest possible price ASAP

Bought with KW Innovations





