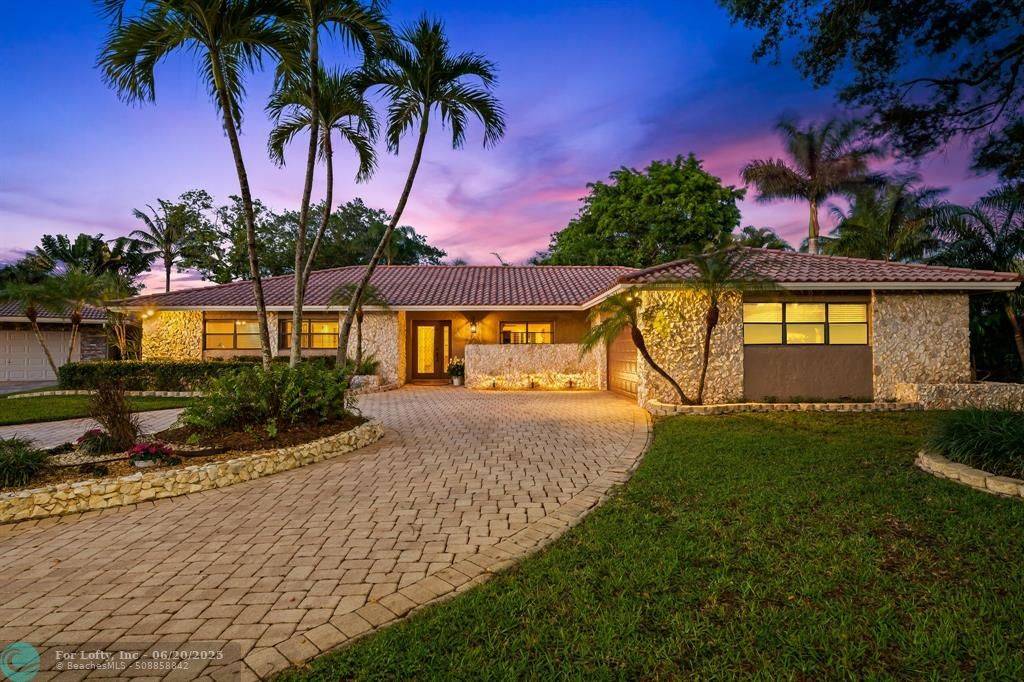$760,000
$785,000
3.2%For more information regarding the value of a property, please contact us for a free consultation.
2051 NW 100th Way Coral Springs, FL 33071
4 Beds
2.5 Baths
2,617 SqFt
Key Details
Sold Price $760,000
Property Type Single Family Home
Sub Type Single
Listing Status Sold
Purchase Type For Sale
Square Footage 2,617 sqft
Price per Sqft $290
Subdivision Maplewood
MLS Listing ID F10500024
Sold Date 06/19/25
Style Pool Only
Bedrooms 4
Full Baths 2
Half Baths 1
Construction Status Resale
Year Built 1978
Annual Tax Amount $9,192
Tax Year 2024
Lot Size 0.356 Acres
Property Sub-Type Single
Property Description
Charming Cul-De-Sac Pool Home with Exquisite Large Tropical Backyard. This 4Bedroom, 2.5 Bathroom Home Offers 3 Large Bedrooms, and the 4thBedroom could easily be a Bonus Room/Office that includes a Walkin Closet. You have Multiple Gathering Spaces for Entertaining, A Glass Enclosed Sunroom for Relaxing, Elegant Plantation Shutters, Decorative Fireplace. Interior Laundry Room with Wash Sink and Newer Appliances. Checkout the Pass thru Kitchen Window for Your Ease of Entertaining. The Magical Tropical Backyard is a True Florida Lifestyle Home which Adorns Many Tropical Plants: Fruit Bearing Avocado Tree, Stunning Plumeria, and Lush Palms. The Exterior Lighting Sets the Mood for Patio Enjoyment. This Home is an Entertainers Dream. Excellent Schools, Close to Parks, Restaurants, & Shopping.
Location
State FL
County Broward County
Area North Broward 441 To Everglades (3611-3642)
Zoning RS-4
Rooms
Bedroom Description Entry Level
Other Rooms Family Room, Florida Room, Utility Room/Laundry
Dining Room Dining/Living Room, Eat-In Kitchen, Family/Dining Combination
Interior
Interior Features First Floor Entry, Fireplace-Decorative, Laundry Tub, Pantry, Pull Down Stairs, Stacked Bedroom, Walk-In Closets
Heating Central Heat, Electric Heat
Cooling Ceiling Fans, Central Cooling, Electric Cooling
Flooring Carpeted Floors, Ceramic Floor, Tile Floors
Equipment Automatic Garage Door Opener, Dishwasher, Dryer, Electric Range, Electric Water Heater, Fire Alarm, Icemaker, Microwave, Refrigerator, Trash Compactor, Washer
Exterior
Exterior Feature Built-In Grill, Exterior Lighting, Exterior Lights, Fence, Patio
Garage Spaces 2.0
Pool Below Ground Pool
View Garden View, Pool Area View
Roof Type Barrel Roof,Curved/S-Tile Roof
Private Pool 1
Building
Lot Description 1/4 To Less Than 1/2 Acre Lot
Foundation Cbs Construction
Sewer Municipal Sewer
Water Municipal Water
Construction Status Resale
Schools
Elementary Schools Maplewood
Middle Schools Ramblewood Middle
High Schools J. P. Taravella
Others
Senior Community No HOPA
Restrictions No Restrictions
Acceptable Financing Cash, Conventional, FHA, FHA-Va Approved
Listing Terms Cash, Conventional, FHA, FHA-Va Approved
Read Less
Want to know what your home might be worth? Contact us for a FREE valuation!

Our team is ready to help you sell your home for the highest possible price ASAP

Bought with EXP Realty, LLC.





