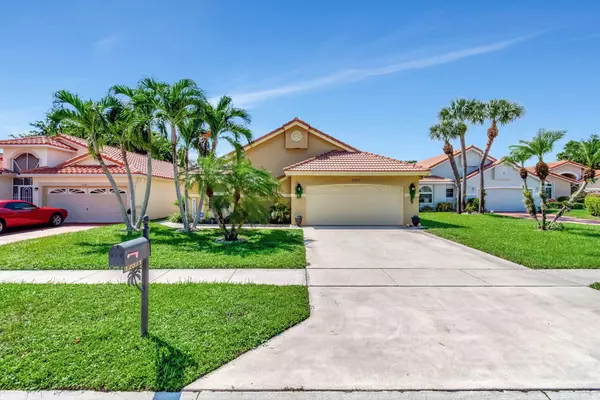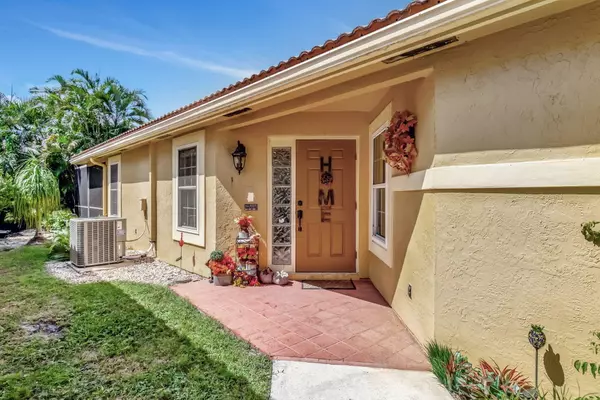Bought with United Realty Group Inc
$450,000
$485,000
7.2%For more information regarding the value of a property, please contact us for a free consultation.
12371 Boneventure DR Boynton Beach, FL 33437
3 Beds
2 Baths
1,837 SqFt
Key Details
Sold Price $450,000
Property Type Single Family Home
Sub Type Single Family Detached
Listing Status Sold
Purchase Type For Sale
Square Footage 1,837 sqft
Price per Sqft $244
Subdivision Starlight Cove
MLS Listing ID RX-11026939
Sold Date 12/17/24
Style < 4 Floors,Patio Home
Bedrooms 3
Full Baths 2
Construction Status Resale
HOA Fees $218/mo
HOA Y/N Yes
Min Days of Lease 365
Year Built 1989
Annual Tax Amount $5,707
Tax Year 2023
Lot Size 5,000 Sqft
Property Description
SPACIOUS & OPEN 3BR / 2BA w/2CAR GARAGE! LOW HOA! LOCATED IN THE ALL AGES COMMUNITY OF STARLIGHT COVE, SELLER IS MOTIVATED! UPDATED KITCHEN W/SOLID WOOD CABINETS W/PULL-OUTS, GRANITE COUNTERTOPS & STAINLESS APPLIANCES. OFFERS AMPLE SPACE AND STORAGE. FORMAL DINING, CATHEDRAL CEILINGS AND LARGE SCREENED IN PATIO, PERFECT FOR ENTERTAINING! TILE FLOORS & CEILING FANS THROUGHOUT. HUGE MASTER SUITE FEATURES A LARGE WALK-IN CLOSET, 2nd CLOSET AND BATH W/ HIS/HER VANITIES, STEP IN SHOWER & JACUZZI TUB. ADDITIONAL UPDATES INCLUDE NEW A/C, NEW HWH, NEWER ELECTRICAL AND THERMOSTAT. ROOF 2009, AUTO SPRINKLER SYSTEM, HURRICANE IMPACT WINDOWS AND DOORS & MORE! LOW HOA COVERS POOL & CLUBHOUSE, CABLE, INTERNET, SECURITY PATROL & COMMON AREA MAINTENANCE. CONVENIENTLY LOCATED ...
Location
State FL
County Palm Beach
Community Westchester Country Club - Starlight Cove
Area 4610
Zoning RT
Rooms
Other Rooms Attic, Den/Office, Florida, Great, Laundry-Garage
Master Bath Dual Sinks, Separate Shower, Whirlpool Spa
Interior
Interior Features Ctdrl/Vault Ceilings, Split Bedroom, Walk-in Closet
Heating Central, Electric
Cooling Ceiling Fan, Central, Electric
Flooring Ceramic Tile
Furnishings Furniture Negotiable,Unfurnished
Exterior
Exterior Feature Auto Sprinkler, Custom Lighting, Screened Patio
Parking Features Driveway, Garage - Attached
Garage Spaces 2.0
Utilities Available Cable, Electric, Public Sewer, Public Water
Amenities Available Clubhouse, Pool, Sidewalks
Waterfront Description None
View Garden
Roof Type S-Tile
Exposure East
Private Pool No
Building
Story 1.00
Foundation Frame, Stucco
Construction Status Resale
Schools
Elementary Schools Hagen Road Elementary School
Middle Schools Carver Middle School
High Schools Atlantic High School
Others
Pets Allowed Yes
HOA Fee Include Cable,Common Areas,Other,Pool Service
Senior Community No Hopa
Restrictions Buyer Approval,Interview Required,No Lease First 2 Years,Tenant Approval
Security Features Security Patrol,Security Sys-Leased
Acceptable Financing Cash, Conventional
Horse Property No
Membership Fee Required No
Listing Terms Cash, Conventional
Financing Cash,Conventional
Pets Allowed Number Limit, Size Limit
Read Less
Want to know what your home might be worth? Contact us for a FREE valuation!

Our team is ready to help you sell your home for the highest possible price ASAP





