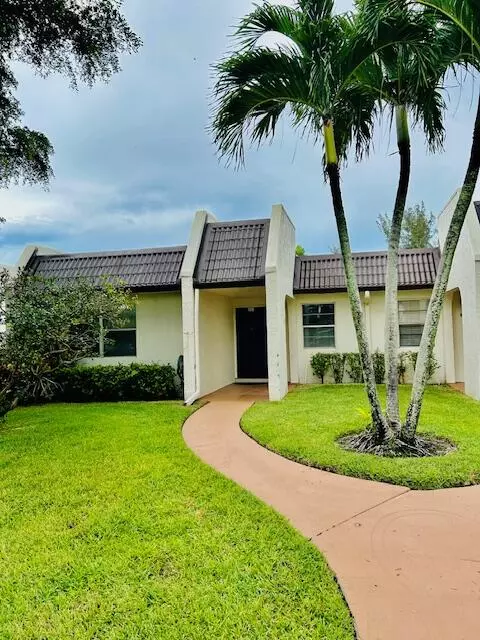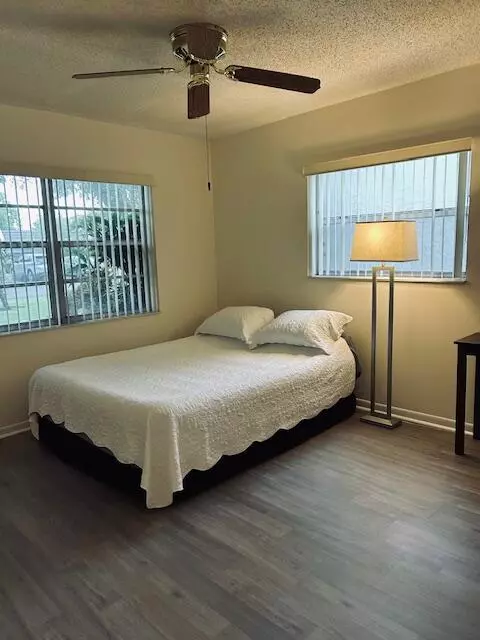Bought with RE/MAX Prestige Realty/Wellington
$186,000
$190,000
2.1%For more information regarding the value of a property, please contact us for a free consultation.
198 Lake Susan LN West Palm Beach, FL 33411
2 Beds
2 Baths
1,009 SqFt
Key Details
Sold Price $186,000
Property Type Single Family Home
Sub Type Villa
Listing Status Sold
Purchase Type For Sale
Square Footage 1,009 sqft
Price per Sqft $184
Subdivision Golden Lakes Village Condo M
MLS Listing ID RX-11014395
Sold Date 12/18/24
Style Villa
Bedrooms 2
Full Baths 2
Construction Status Resale
HOA Fees $537/mo
HOA Y/N Yes
Year Built 1985
Annual Tax Amount $594
Tax Year 2023
Property Description
Experience the perfect blend of comfort and tranquility at 198 Lake Susan Lane, located in the prestigious 55+ Golden Lakes Subdivision in West Palm Beach. This beautifully maintained 2-bedroom, 2-bathroom villa offers a serene lakeside lifestyle with exclusive amenities tailored for active adults. This home boasts an abundance of natural light-freshly painted with updated bathrooms and laminate flooring, recessed lighting, and a spacious walk-in master closet. Enjoy the Florida room with stunning water views, plus the convenience of an in-unit washer and dryer with extra storage.*All Golden Lakes ''B'' Villas are subject to the capital contribution. Seller is willing to negotiate and assist with payment*
Location
State FL
County Palm Beach
Community Golden Lakes Village
Area 5580
Zoning RS
Rooms
Other Rooms Den/Office, Family, Florida, Great, Laundry-Inside, Laundry-Util/Closet, Storage
Master Bath Combo Tub/Shower, Mstr Bdrm - Ground, Mstr Bdrm - Sitting
Interior
Interior Features Built-in Shelves, Closet Cabinets, Pantry, Split Bedroom, Walk-in Closet
Heating Central
Cooling Ceiling Fan, Electric
Flooring Ceramic Tile, Laminate
Furnishings Furniture Negotiable
Exterior
Exterior Feature Screen Porch, Screened Patio, Shutters
Parking Features Assigned, Guest, Vehicle Restrictions
Community Features Gated Community
Utilities Available Cable, Electric, Public Sewer, Public Water
Amenities Available Bike - Jog, Billiards, Business Center, Cafe/Restaurant, Clubhouse, Fitness Center, Game Room, Internet Included, Library, Manager on Site, Pickleball, Pool, Sauna, Shuffleboard, Sidewalks, Spa-Hot Tub, Street Lights
Waterfront Description Canal Width 1 - 80
View Canal, Pond, Preserve
Roof Type Mixed
Handicap Access Level
Exposure West
Private Pool No
Building
Lot Description < 1/4 Acre
Story 1.00
Unit Features Corner
Foundation Block, CBS, Concrete
Construction Status Resale
Others
Pets Allowed Restricted
HOA Fee Include Cable,Common Areas,Insurance-Bldg,Insurance-Interior,Legal/Accounting,Maintenance-Exterior,Management Fees,Manager,Parking,Pool Service,Recrtnal Facility,Reserve Funds,Roof Maintenance,Security,Sewer,Trash Removal,Water
Senior Community Verified
Restrictions Buyer Approval,Commercial Vehicles Prohibited,Interview Required,No Lease 1st Year,Tenant Approval
Security Features Gate - Manned,Private Guard,Security Patrol
Acceptable Financing Cash, Conventional, Exchange, VA
Horse Property No
Membership Fee Required No
Listing Terms Cash, Conventional, Exchange, VA
Financing Cash,Conventional,Exchange,VA
Pets Allowed Number Limit, Size Limit
Read Less
Want to know what your home might be worth? Contact us for a FREE valuation!

Our team is ready to help you sell your home for the highest possible price ASAP





