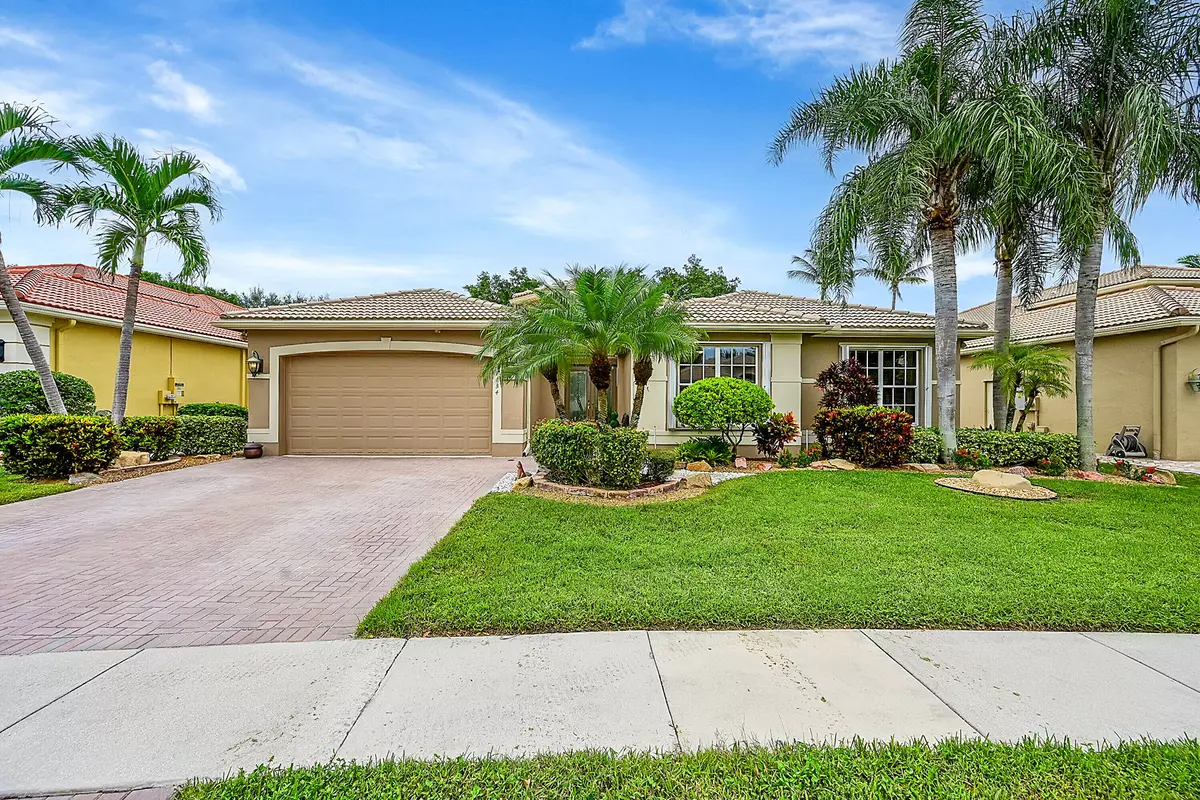Bought with Re/Max Direct
$825,000
$849,000
2.8%For more information regarding the value of a property, please contact us for a free consultation.
7134 Springville CV Boynton Beach, FL 33437
4 Beds
2.1 Baths
2,776 SqFt
Key Details
Sold Price $825,000
Property Type Single Family Home
Sub Type Single Family Detached
Listing Status Sold
Purchase Type For Sale
Square Footage 2,776 sqft
Price per Sqft $297
Subdivision Valencia Pointe 1
MLS Listing ID RX-11030144
Sold Date 12/12/24
Style < 4 Floors,Mediterranean
Bedrooms 4
Full Baths 2
Half Baths 1
Construction Status Resale
HOA Fees $748/mo
HOA Y/N Yes
Year Built 2007
Annual Tax Amount $7,959
Tax Year 2023
Lot Size 8,558 Sqft
Property Description
Nestled in the prestigious Active Adult GL Home community of Valencia Pointe, this 4-bed, 2.5-bath Madrid model offers luxury living with a 20x34 ft resort-style heated saltwater pool. This sought-after Crown Series home provides ample space for family and friends. Features include Accordion Storm Shutters, a 2024 Whole House Generator, and a stunning double-door entry with soaring ceilings and pool views from the living and family rooms. The remodeled gourmet kitchen boasts Brazilian Quartzite countertops, 42'' wood cabinets, soft-close doors, and deluxe appliances. Upgraded engineered hardwood floors, Brazilian Quartzite in the power room and custom closets add to the appeal.
Location
State FL
County Palm Beach
Area 4610
Zoning PUD
Rooms
Other Rooms Family, Laundry-Util/Closet
Master Bath Dual Sinks, Separate Shower, Separate Tub
Interior
Interior Features Built-in Shelves, Closet Cabinets, Ctdrl/Vault Ceilings, Custom Mirror, Kitchen Island, Laundry Tub, Pantry, Split Bedroom, Volume Ceiling, Walk-in Closet
Heating Central
Cooling Ceiling Fan, Central
Flooring Other, Tile, Wood Floor
Furnishings Furniture Negotiable
Exterior
Exterior Feature Open Patio
Parking Features 2+ Spaces, Driveway, Garage - Attached
Garage Spaces 2.0
Pool Inground, Salt Chlorination
Community Features Gated Community
Utilities Available Cable, Public Sewer, Public Water
Amenities Available Basketball, Billiards, Bocce Ball, Cafe/Restaurant, Clubhouse, Fitness Center, Internet Included, Lobby, Manager on Site, Pool, Sauna, Sidewalks, Spa-Hot Tub, Tennis
Waterfront Description None
View Pool
Roof Type Barrel
Exposure South
Private Pool Yes
Building
Lot Description < 1/4 Acre, Sidewalks
Story 1.00
Foundation CBS
Unit Floor 1
Construction Status Resale
Others
Pets Allowed Restricted
HOA Fee Include Cable,Common Areas,Lawn Care,Manager,Recrtnal Facility,Security,Sewer,Trash Removal
Senior Community Verified
Restrictions Lease OK
Security Features Burglar Alarm,Gate - Manned
Acceptable Financing Cash, Conventional
Horse Property No
Membership Fee Required No
Listing Terms Cash, Conventional
Financing Cash,Conventional
Pets Allowed No Aggressive Breeds
Read Less
Want to know what your home might be worth? Contact us for a FREE valuation!

Our team is ready to help you sell your home for the highest possible price ASAP





