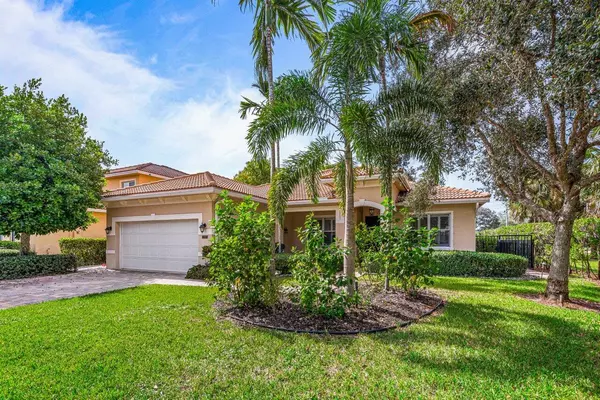Bought with RE/MAX Select Group
$535,000
$539,998
0.9%For more information regarding the value of a property, please contact us for a free consultation.
8393 E Lyons Ranches RD Boynton Beach, FL 33472
4 Beds
2 Baths
1,944 SqFt
Key Details
Sold Price $535,000
Property Type Single Family Home
Sub Type Single Family Detached
Listing Status Sold
Purchase Type For Sale
Square Footage 1,944 sqft
Price per Sqft $275
Subdivision Lyons Ranches
MLS Listing ID RX-11033736
Sold Date 12/09/24
Style Ranch
Bedrooms 4
Full Baths 2
Construction Status Resale
HOA Fees $288/mo
HOA Y/N Yes
Year Built 2011
Annual Tax Amount $7,236
Tax Year 2023
Lot Size 9,100 Sqft
Property Description
Hidden gem 4 bedroom, 2 baths, 2 car garage home located in a private, secluded neighborhood with alarm system. This model home has an open floor plan with high ceilings. Chef's kitchen with European cabinets with crown molding, stainless steel appliances, family dining area, center island with snack bar, great for entertaining. Formal dining room with arch way entrance. Master bedroom boasts a large walk in closet, double sinks with marble counter tops, garden tub and a walk in shower. Spacious laundry room with a sink, high efficiency washer and dryer. This home boasts custom woodwork, raised panel doors, plantation shutters,freshly painted, large backyard for entertaining, lushly landscaped. private corner lot. Small community with low hoa fees. A rated schools
Location
State FL
County Palm Beach
Area 4710
Zoning RT
Rooms
Other Rooms None
Master Bath Dual Sinks, Separate Shower, Separate Tub
Interior
Interior Features Kitchen Island, Split Bedroom
Heating Central Individual, Electric
Cooling Ceiling Fan, Central Individual, Electric
Flooring Ceramic Tile, Laminate
Furnishings Unfurnished
Exterior
Parking Features Driveway, Garage - Attached
Garage Spaces 2.0
Utilities Available Cable, Electric, Public Sewer, Public Water
Amenities Available None
Waterfront Description None
Roof Type S-Tile
Exposure East
Private Pool No
Building
Lot Description < 1/4 Acre
Story 1.00
Unit Features Corner
Foundation CBS
Construction Status Resale
Others
Pets Allowed Yes
HOA Fee Include Common Areas,Lawn Care
Senior Community No Hopa
Restrictions Lease OK
Acceptable Financing Cash, Conventional, FHA, VA
Horse Property No
Membership Fee Required No
Listing Terms Cash, Conventional, FHA, VA
Financing Cash,Conventional,FHA,VA
Read Less
Want to know what your home might be worth? Contact us for a FREE valuation!

Our team is ready to help you sell your home for the highest possible price ASAP





