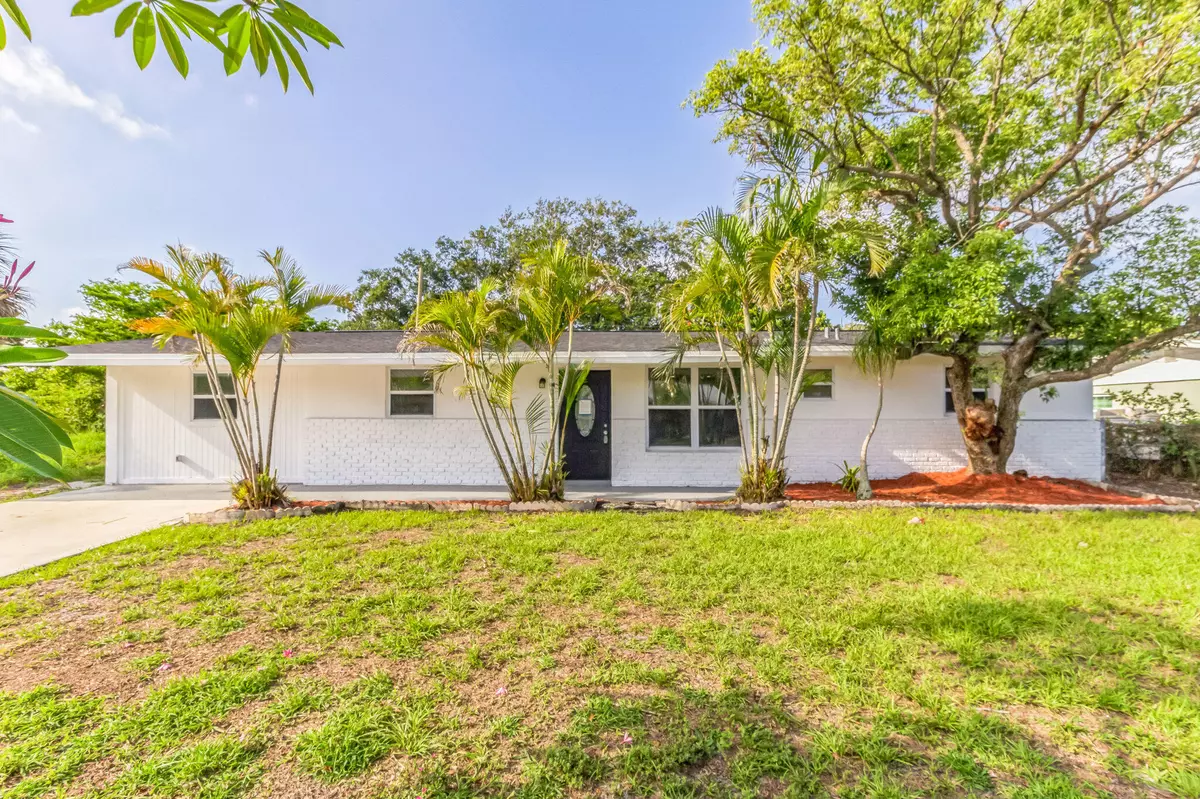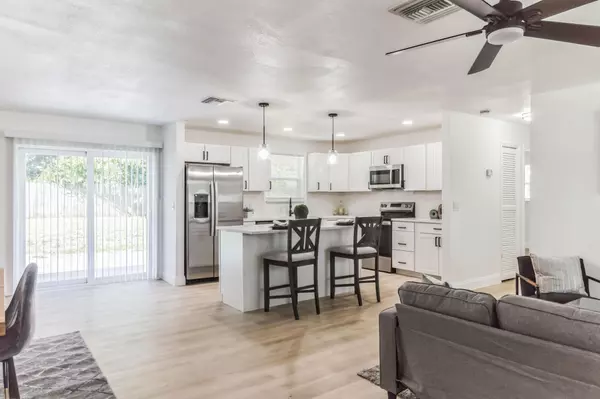Bought with EXP Realty LLC
$399,990
$399,990
For more information regarding the value of a property, please contact us for a free consultation.
1476 NE Silver Maple WAY Jensen Beach, FL 34957
3 Beds
2 Baths
1,620 SqFt
Key Details
Sold Price $399,990
Property Type Single Family Home
Sub Type Single Family Detached
Listing Status Sold
Purchase Type For Sale
Square Footage 1,620 sqft
Price per Sqft $246
Subdivision Legion Heights
MLS Listing ID RX-10998169
Sold Date 10/30/24
Bedrooms 3
Full Baths 2
Construction Status Resale
HOA Y/N No
Year Built 1971
Annual Tax Amount $2,923
Tax Year 2023
Lot Size 8,626 Sqft
Property Description
Absolutely stunning, newly remodeled 3 bedroom/ 2bathroom home only a 10-minute drive to the sandy beaches of Jensen Beach, FL! This home features a perfect, open layout, all new kitchen with a lovely kitchen island, and a large master bedroom with a walk-in closet and en suite. Multiple upgrades include NEW interior and exterior paint, NEW luxurious vinyl flooring throughout the entire home, NEW kitchen with new cabinets, backsplash, sleek quartz countertops, and BRAND-NEW stainless-steel appliances. All new lights, ceiling fans, and other fixtures in every room. Retiled showers, vanities, and mirrors in both bathrooms. Sliding glass doors in the dining area give access to a spacious backyard with a concrete slab patio for a lounging area- maybe even a gazebo! NEW 2024 ROOF!
Location
State FL
County Martin
Area 3 - Jensen Beach/Stuart - North Of Roosevelt Br
Zoning R01
Rooms
Other Rooms Laundry-Util/Closet, None
Master Bath Separate Shower
Interior
Interior Features Walk-in Closet
Heating Central, Electric
Cooling Central, Electric
Flooring Vinyl Floor
Furnishings Unfurnished
Exterior
Parking Features Driveway
Utilities Available Public Water, Septic
Amenities Available None
Waterfront Description None
Exposure North
Private Pool No
Building
Lot Description < 1/4 Acre
Story 1.00
Foundation Block, Concrete
Construction Status Resale
Others
Pets Allowed Yes
Senior Community No Hopa
Restrictions None
Acceptable Financing Cash, Conventional, FHA, VA
Horse Property No
Membership Fee Required No
Listing Terms Cash, Conventional, FHA, VA
Financing Cash,Conventional,FHA,VA
Read Less
Want to know what your home might be worth? Contact us for a FREE valuation!

Our team is ready to help you sell your home for the highest possible price ASAP





