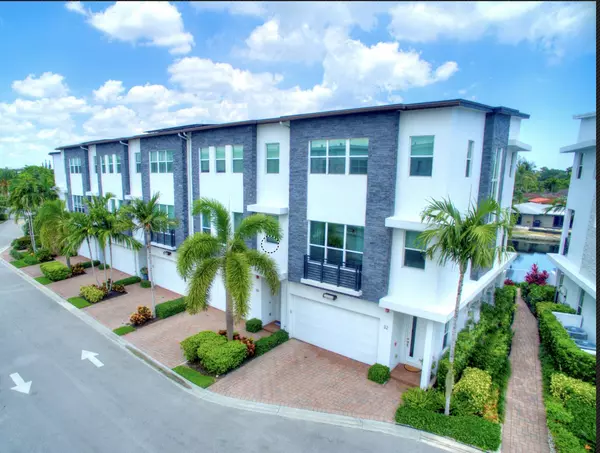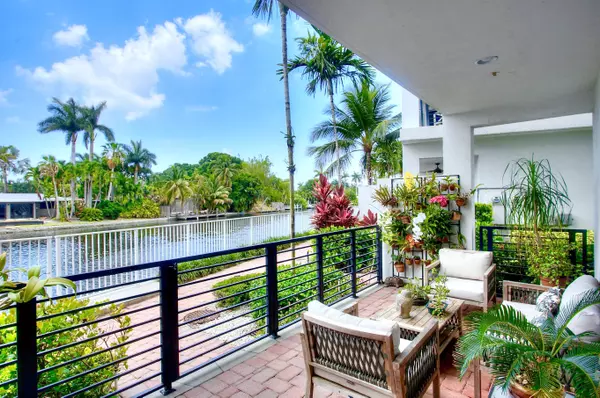Bought with FIP Realty Services, LLC
$900,000
$950,000
5.3%For more information regarding the value of a property, please contact us for a free consultation.
2900 NE 12th TER 32 Oakland Park, FL 33334
3 Beds
2.2 Baths
2,295 SqFt
Key Details
Sold Price $900,000
Property Type Townhouse
Sub Type Townhouse
Listing Status Sold
Purchase Type For Sale
Square Footage 2,295 sqft
Price per Sqft $392
Subdivision The Pointe At Middle River
MLS Listing ID RX-10992449
Sold Date 10/30/24
Style Contemporary,Townhouse
Bedrooms 3
Full Baths 2
Half Baths 2
Construction Status Resale
HOA Fees $600/mo
HOA Y/N Yes
Min Days of Lease 365
Leases Per Year 1
Year Built 2017
Annual Tax Amount $10,020
Tax Year 2023
Property Description
SELLERS ARE MOTIVATED! THEY HAVE MOVED WEST. PRICED UNDER MARKET VALUE! Beautiful Corner, Waterfront Contemporary Townhome, Open Concept Living, Beautiful Views of the Middle River. Featuring many upgrades that include Gas Range, Car Charging Station in your 2 Car Garage, 24'' Porcelain TileFloors, and Low HOA Fees. Live in this luxury gated community in the heart of the Fort Lauderdale Wilton Manors Oakland Park areas. Come home to light filled, rooms with impeccable finishes. Featuring an expansive layout spanning just under 2300 SF, with 3 Bedrooms, 2 full Bathrooms, 2 half Baths and a spacious Bonus Room that can be utilized as a 4th Bedroom, Family Room, or Office. Don't miss this opportunity to live in this magical community. Close to the gorgeous Fort Lauderdale Beaches, Airports.
Location
State FL
County Broward
Community The Pointe At Middle River
Area 3370
Zoning RES
Rooms
Other Rooms Family, Laundry-Inside, Laundry-Util/Closet
Master Bath Dual Sinks, Separate Shower
Interior
Interior Features Fire Sprinkler, Foyer, Split Bedroom, Volume Ceiling, Walk-in Closet
Heating Central
Cooling Central, Electric
Flooring Other, Tile
Furnishings Unfurnished
Exterior
Exterior Feature Auto Sprinkler, Covered Balcony, Fence, Open Patio
Parking Features 2+ Spaces, Garage - Attached
Garage Spaces 2.0
Pool Heated, Inground, Spa
Community Features Gated Community
Utilities Available Cable, Electric, Gas Natural, Public Sewer, Public Water, Underground
Amenities Available Clubhouse, Community Room, Fitness Center, Pool, Spa-Hot Tub, Street Lights
Waterfront Description Fixed Bridges,River
Water Access Desc Ramp
View River
Exposure Southwest
Private Pool No
Building
Story 3.00
Unit Features Corner,Multi-Level
Foundation Block, Brick, CBS
Construction Status Resale
Others
Pets Allowed Yes
HOA Fee Include Common Areas,Lawn Care,Management Fees,Pool Service,Roof Maintenance
Senior Community No Hopa
Restrictions Buyer Approval,Commercial Vehicles Prohibited,Lease OK w/Restrict
Security Features Burglar Alarm,Entry Card,Entry Phone,Gate - Unmanned,Motion Detector,Security Sys-Owned,TV Camera
Acceptable Financing Cash, Conventional
Horse Property No
Membership Fee Required No
Listing Terms Cash, Conventional
Financing Cash,Conventional
Pets Allowed Number Limit
Read Less
Want to know what your home might be worth? Contact us for a FREE valuation!

Our team is ready to help you sell your home for the highest possible price ASAP





