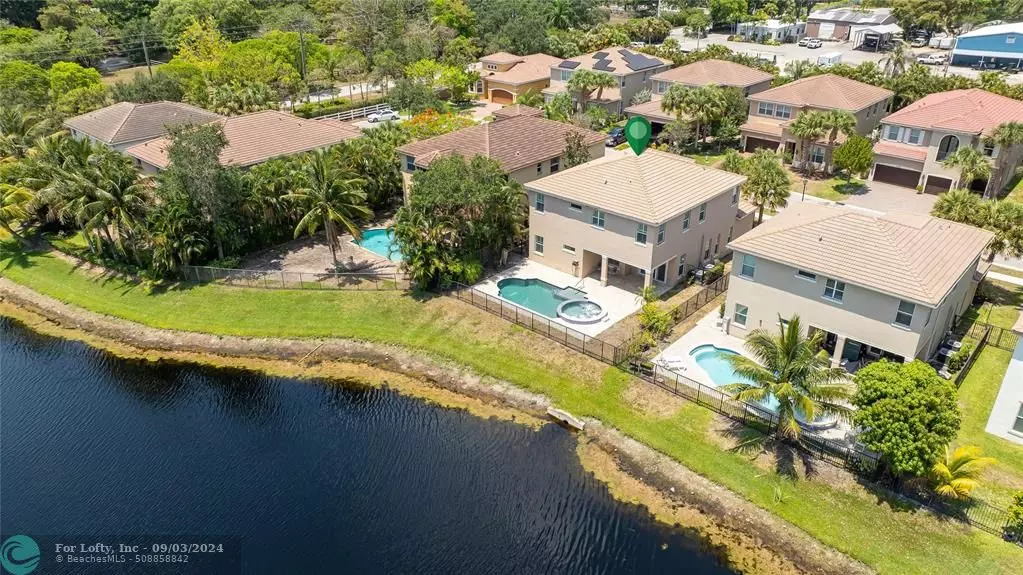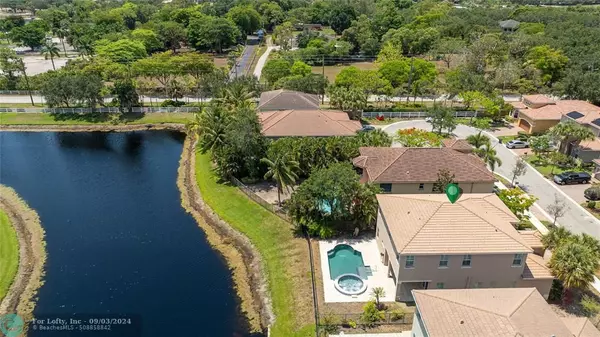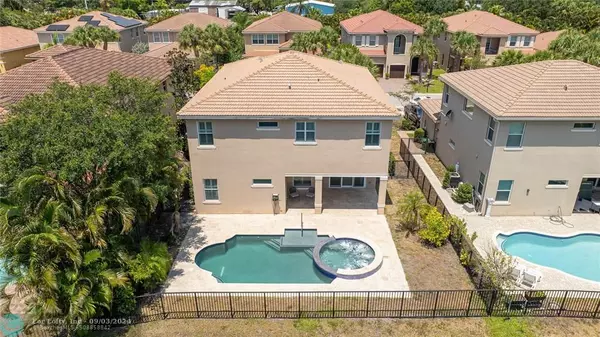$945,000
$964,900
2.1%For more information regarding the value of a property, please contact us for a free consultation.
4587 San Mellina Dr Coconut Creek, FL 33073
5 Beds
3 Baths
3,944 SqFt
Key Details
Sold Price $945,000
Property Type Single Family Home
Sub Type Single
Listing Status Sold
Purchase Type For Sale
Square Footage 3,944 sqft
Price per Sqft $239
Subdivision San Mellina
MLS Listing ID F10443394
Sold Date 09/03/24
Style WF/Pool/No Ocean Access
Bedrooms 5
Full Baths 3
Construction Status Resale
HOA Fees $255/mo
HOA Y/N Yes
Year Built 2013
Annual Tax Amount $12,979
Tax Year 2023
Lot Size 6,394 Sqft
Property Description
WELCOME TO SAN MELLINA, ONE OF COCONUT CREEK'S BEST KEPT SECRETS! This stunning waterfront home boasts a unique 500+ sq. ft. bonus room, perfect for a game room, man cave, home theater, or even 2 more bedrooms. Built in 2013, this home features 36" white porcelain tile throughout the downstairs, impact windows & doors, open kitchen w/ double oven, plus plantation shutters on all windows. Enjoy the heated salt-chlorinated pool w/ an oversized spa, covered patio, & travertine deck. One bedroom and a full bathroom are conveniently located downstairs, with the remaining bedrooms, including the primary suite, upstairs. Located just 1 mile from The Promenade, where you can find the Cheesecake Factory, Starbucks, Silverspot Cinema & more! Don't miss this opportunity to make this house your home!
Location
State FL
County Broward County
Community San Mellina
Area North Broward Turnpike To 441 (3511-3524)
Zoning PUD
Rooms
Bedroom Description At Least 1 Bedroom Ground Level,Entry Level,Master Bedroom Upstairs
Other Rooms Attic, Family Room, Recreation Room, Utility Room/Laundry
Dining Room Breakfast Area, Dining/Living Room, Snack Bar/Counter
Interior
Interior Features First Floor Entry, Kitchen Island, Laundry Tub, Pantry, Roman Tub, Walk-In Closets
Heating Central Heat, Electric Heat
Cooling Ceiling Fans, Central Cooling
Flooring Carpeted Floors, Tile Floors
Equipment Automatic Garage Door Opener, Dishwasher, Disposal, Dryer, Electric Water Heater, Microwave, Refrigerator, Smoke Detector, Wall Oven, Washer
Furnishings Unfurnished
Exterior
Exterior Feature Exterior Lights, Fence, High Impact Doors, Patio
Parking Features Attached
Garage Spaces 2.0
Pool Automatic Chlorination, Heated, Hot Tub, Private Pool, Salt Chlorination
Community Features Gated Community
Waterfront Description Lake Front
Water Access Y
Water Access Desc None
View Lake, Water View
Roof Type Barrel Roof
Private Pool No
Building
Lot Description Less Than 1/4 Acre Lot, West Of Us 1
Foundation Cbs Construction, Stucco Exterior Construction
Sewer Municipal Sewer
Water Municipal Water
Construction Status Resale
Schools
Elementary Schools Winston Park
Middle Schools Lyons Creek
High Schools Monarch
Others
Pets Allowed Yes
HOA Fee Include 255
Senior Community No HOPA
Restrictions Assoc Approval Required,Other Restrictions
Acceptable Financing Cash, Conventional, FHA, VA
Membership Fee Required No
Listing Terms Cash, Conventional, FHA, VA
Special Listing Condition As Is, Disclosure
Pets Allowed No Restrictions
Read Less
Want to know what your home might be worth? Contact us for a FREE valuation!

Our team is ready to help you sell your home for the highest possible price ASAP

Bought with Compass Florida, LLC





