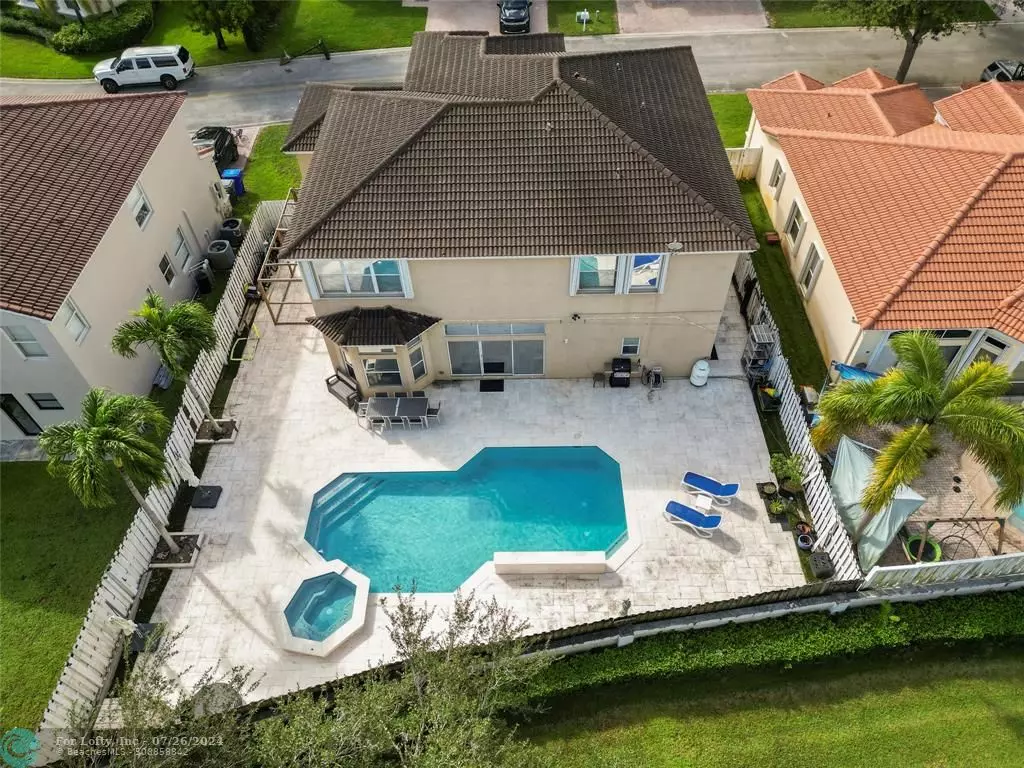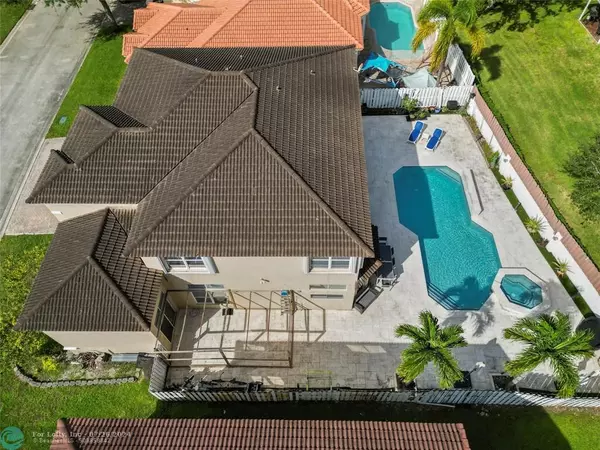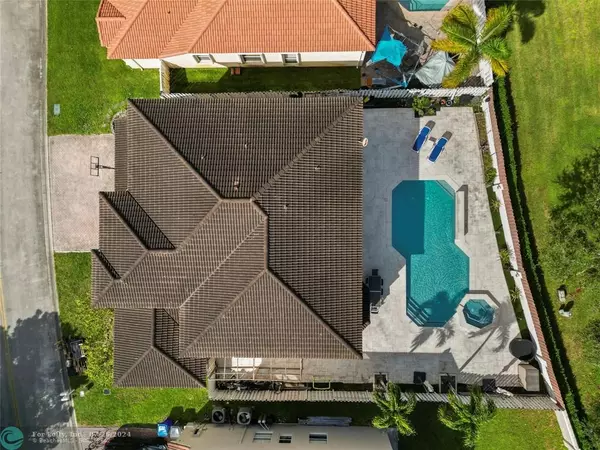$1,550,000
$1,750,000
11.4%For more information regarding the value of a property, please contact us for a free consultation.
3213 SW 51st St Hollywood, FL 33312
6 Beds
4.5 Baths
3,698 SqFt
Key Details
Sold Price $1,550,000
Property Type Single Family Home
Sub Type Single
Listing Status Sold
Purchase Type For Sale
Square Footage 3,698 sqft
Price per Sqft $419
Subdivision Oakridge
MLS Listing ID F10411274
Sold Date 07/25/24
Style Pool Only
Bedrooms 6
Full Baths 4
Half Baths 1
Construction Status Resale
HOA Fees $110/mo
HOA Y/N Yes
Year Built 1998
Annual Tax Amount $15,156
Tax Year 2022
Lot Size 7,806 Sqft
Property Description
PRESENTING THE HOME YOU'VE BEEN ANTICIPATING! DISCOVER THE SEQUOIA MODEL, WHERE BOTH THE INTERIOR AND BACKYARD/POOL AREA HAVE UNDERGONE A COMPLETE RENOVATION. THIS 6-BED/4.5-BATH HOME IS TAILOR-MADE FOR YOUR GROWING FAMILY. THE 1ST FLOOR BOASTS AN ENSUITE GUEST BEDROOM AND BATH, WITH A 3-CAR GARAGE CLEVERLY TRANSFORMED INTO A PLAYROOM AND OFFICE SPACE. THE KITCHEN IS A MASTERPIECE OF UPGRADES, FEATURING A GAS STOVETOP, HUGE ISLAND, DUAL OVENS, AND A DOUBLE SINK. UPSTAIRS, THE MASTER BEDROOM AND BATH COME WITH A CUSTOM WALK-IN CLOSET, ACCOMPANIED BY 4 BEDS/3 BATHS. ENJOY THE GENEROUSLY SIZED HEATED POOL AND HOT TUB. CONVENIENTLY LOCATED WITHIN WALKING DISTANCE TO PLACES OF WORSHIP AND JUST MINUTES AWAY FROM 95 AND THE TURNPIKE. THIS RESIDENCE IS TRULY A DREAM COME TRUE FOR YOUR FAMILY.
Location
State FL
County Broward County
Community Oakridge
Area Hollywood Central (3070-3100)
Rooms
Bedroom Description Other
Other Rooms Other
Interior
Interior Features First Floor Entry, Kitchen Island, Other Interior Features, Volume Ceilings, Wet Bar
Heating Central Heat
Cooling Central Cooling
Flooring Ceramic Floor
Equipment Dishwasher, Disposal, Dryer, Gas Range, Icemaker, Natural Gas, Other Equipment/Appliances, Refrigerator, Self Cleaning Oven
Furnishings Furniture Negotiable
Exterior
Exterior Feature Fence, Other, Privacy Wall
Parking Features Attached
Garage Spaces 3.0
Pool Below Ground Pool
Community Features Gated Community
Water Access N
View Pool Area View
Roof Type Barrel Roof
Private Pool No
Building
Lot Description Less Than 1/4 Acre Lot
Foundation Cbs Construction
Sewer Municipal Sewer
Water Municipal Water
Construction Status Resale
Others
Pets Allowed Yes
HOA Fee Include 110
Senior Community No HOPA
Restrictions Assoc Approval Required
Acceptable Financing Cash, Conventional
Membership Fee Required No
Listing Terms Cash, Conventional
Pets Allowed No Restrictions
Read Less
Want to know what your home might be worth? Contact us for a FREE valuation!

Our team is ready to help you sell your home for the highest possible price ASAP

Bought with The Keyes Company





