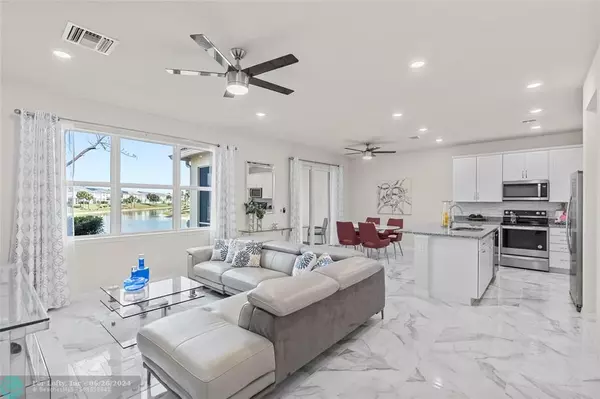$717,500
$729,900
1.7%For more information regarding the value of a property, please contact us for a free consultation.
5075 Greenway Dr Hollywood, FL 33021
3 Beds
2.5 Baths
1,824 SqFt
Key Details
Sold Price $717,500
Property Type Townhouse
Sub Type Townhouse
Listing Status Sold
Purchase Type For Sale
Square Footage 1,824 sqft
Price per Sqft $393
Subdivision Parkview At Hillcrest
MLS Listing ID F10434446
Sold Date 06/25/24
Style Townhouse Fee Simple
Bedrooms 3
Full Baths 2
Half Baths 1
Construction Status Resale
HOA Fees $305/mo
HOA Y/N Yes
Year Built 2020
Annual Tax Amount $12,149
Tax Year 2023
Property Description
Gorgeous lakefront 3 BD 2.5 BA townhouse built in 2020 is loaded with upgrades and has a 2 car garage. Enjoy serene water views, impact windows, modern lighting, volume ceilings, upgraded porcelain and wood flooring & a fabulous open floor-plan. Gourmet kitchen with white shaker cabinets, granite counters, stainless appliances & a large pantry. The main bedroom has a huge walk-in closet with custom cabinetry and an upgraded bathroom with a dual sink granite top vanity. All 3 bedrooms & a huge laundry room are located upstairs. Conveniently located 5 min to Memorial Hospital, 20 min to the beach, 5 min to I-95. Gated community with an upscale clubhouse, pool, gym & tennis courts. Per HOA: 700+ credit score is required, investor and pet friendly community. Realtors: See Broker Remarks.
Location
State FL
County Broward County
Community Parkview At Hillcres
Area Hollywood Central (3070-3100)
Building/Complex Name PARKVIEW AT HILLCREST
Rooms
Bedroom Description Master Bedroom Upstairs
Other Rooms Great Room, Storage Room, Utility Room/Laundry
Dining Room Formal Dining, Snack Bar/Counter
Interior
Interior Features First Floor Entry, Closet Cabinetry, Kitchen Island, Pantry, Split Bedroom, Volume Ceilings, Walk-In Closets
Heating Central Heat, Electric Heat
Cooling Ceiling Fans, Central Cooling, Electric Cooling
Flooring Tile Floors, Wood Floors
Equipment Automatic Garage Door Opener, Dishwasher, Disposal, Dryer, Electric Range, Electric Water Heater, Microwave, Refrigerator, Security System Leased, Self Cleaning Oven, Washer
Furnishings Unfurnished
Exterior
Exterior Feature High Impact Doors, Screened Porch
Parking Features Attached
Garage Spaces 2.0
Community Features Gated Community
Amenities Available Basketball Courts, Business Center, Child Play Area, Clubhouse-Clubroom, Community Room, Fitness Center, Exterior Lighting, Kitchen Facilities, Pool, Tennis
Waterfront Description Lake Front
Water Access Y
Water Access Desc None
Private Pool No
Building
Unit Features Lake,Water View
Entry Level 2
Foundation Concrete Block Construction, Cbs Construction
Unit Floor 1
Construction Status Resale
Schools
Elementary Schools Orange Brook
Middle Schools Mcnicol
High Schools Hallandale High
Others
Pets Allowed Yes
HOA Fee Include 305
Senior Community No HOPA
Restrictions Ok To Lease,Okay To Lease 1st Year
Security Features Complex Fenced,Guard At Site,Burglar Alarm,Security Patrol
Acceptable Financing Cash, Conventional, VA
Membership Fee Required No
Listing Terms Cash, Conventional, VA
Special Listing Condition As Is
Pets Allowed No Aggressive Breeds
Read Less
Want to know what your home might be worth? Contact us for a FREE valuation!

Our team is ready to help you sell your home for the highest possible price ASAP

Bought with One Sotheby's International Realty





