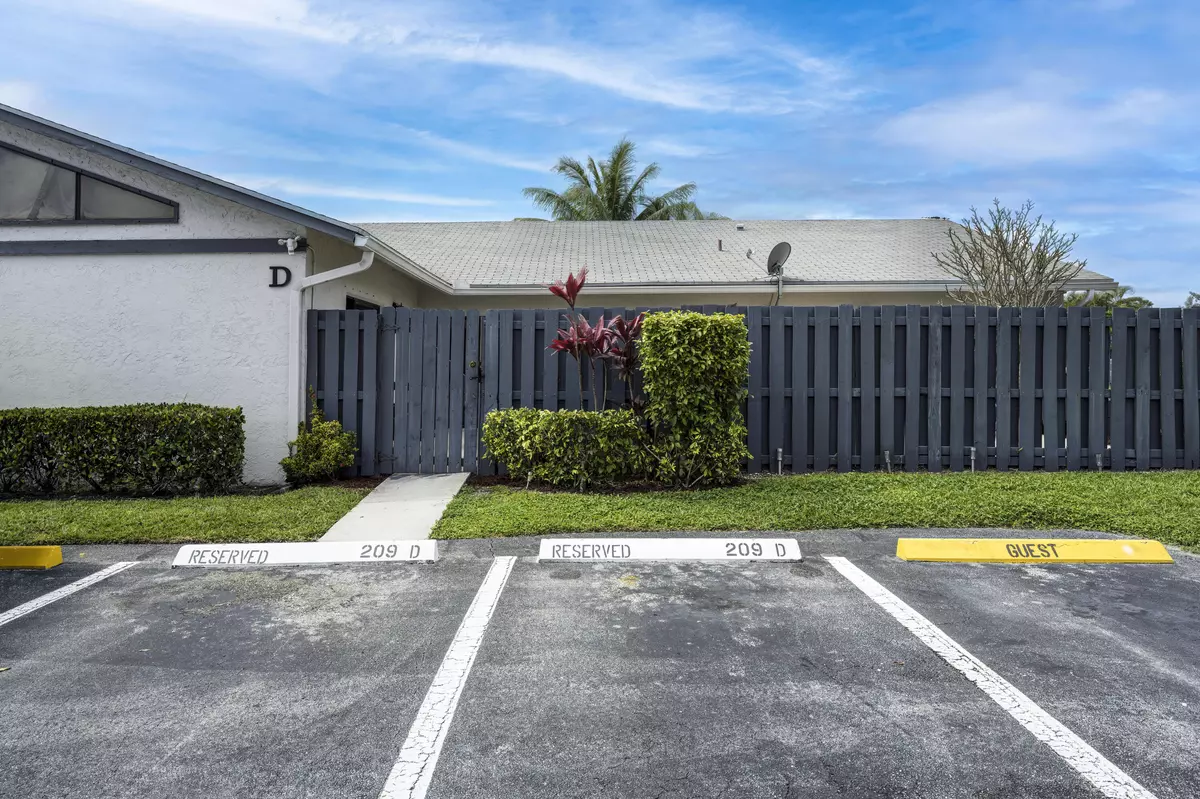Bought with CGI Realty
$387,500
$389,900
0.6%For more information regarding the value of a property, please contact us for a free consultation.
1057 Summit Trail CIR D West Palm Beach, FL 33415
3 Beds
2 Baths
1,332 SqFt
Key Details
Sold Price $387,500
Property Type Single Family Home
Sub Type Villa
Listing Status Sold
Purchase Type For Sale
Square Footage 1,332 sqft
Price per Sqft $290
Subdivision Summit Pines Unit 3
MLS Listing ID RX-10966484
Sold Date 06/07/24
Style Villa
Bedrooms 3
Full Baths 2
Construction Status Resale
HOA Fees $190/mo
HOA Y/N Yes
Year Built 1987
Annual Tax Amount $2,364
Tax Year 2023
Property Description
ABSOLUTELY STUNNING, WELL MAINTAINED 3 BEDROOM, 2 BATHROOM VILLA IN SUMMIT PINES. GREAT SIZE BEDROOMS WITH OPEN PLAN LAYOUT WHICH HAS BEEN FULLY REFURBISHED TO THE HIGHEST STANDARD. BEAUTIFUL GRANITE COUNTER KITCHEN TOPS, STAINLESS STEEL APPLIANCES AND MODERN WOODEN FLOORING. LARGE FENCED PATIO FOR YOUR ENJOYMENT.2 ALLOCATED PARKING SPOTS WITH PLENTY OF VISITOR PARKING.AMENITIES INCLUDE LARGE POOL, HOT TUB, PLAY AREA AND TENNIS COURTS.CENTRALLY LOCATED TO ALL THAT WEST PALM BEACH HAS TO OFFER. CLOSE TO BEACHES, RESTAURANTS, ALL MAJOR AIRPORTS AND MALLS.LOW HOA !!! BRING YOUR FUSSIEST BUYERS THAT REQUIRE A '' MOVE IN READY'' PROPERTY TO MAKE THEIR NEXT HOME
Location
State FL
County Palm Beach
Community Summit Pines
Area 5510
Zoning RS Single Fam
Rooms
Other Rooms Laundry-Inside
Master Bath Combo Tub/Shower
Interior
Interior Features Split Bedroom
Heating Central
Cooling Ceiling Fan, Central
Flooring Laminate, Wood Floor
Furnishings Unfurnished
Exterior
Exterior Feature Auto Sprinkler, Open Patio, Shutters
Parking Features 2+ Spaces, Assigned, Open
Community Features Sold As-Is, Gated Community
Utilities Available Electric, Public Sewer, Public Water
Amenities Available Clubhouse, Community Room, Manager on Site, Playground, Pool, Spa-Hot Tub, Tennis
Waterfront Description None
Roof Type Comp Shingle
Present Use Sold As-Is
Exposure Northeast
Private Pool No
Building
Lot Description < 1/4 Acre, Corner Lot, Paved Road, Sidewalks
Story 1.00
Unit Features Corner
Foundation CBS
Construction Status Resale
Schools
Elementary Schools Pine Grove Elementary School
Middle Schools Palm Springs Middle School
High Schools John I. Leonard High School
Others
Pets Allowed Restricted
HOA Fee Include Common Areas,Lawn Care,Management Fees,Manager,Pool Service,Security
Senior Community No Hopa
Restrictions Buyer Approval,Interview Required,Maximum # Vehicles,No Lease First 2 Years,No RV,Tenant Approval
Security Features Gate - Unmanned,Security Light
Acceptable Financing Cash, Conventional
Horse Property No
Membership Fee Required No
Listing Terms Cash, Conventional
Financing Cash,Conventional
Pets Allowed No Aggressive Breeds, Number Limit, Size Limit
Read Less
Want to know what your home might be worth? Contact us for a FREE valuation!

Our team is ready to help you sell your home for the highest possible price ASAP





