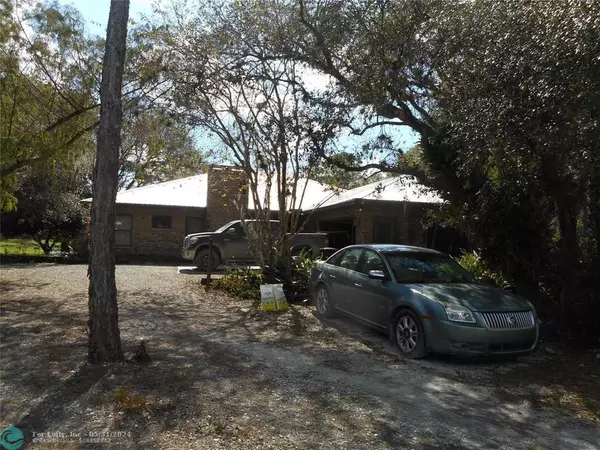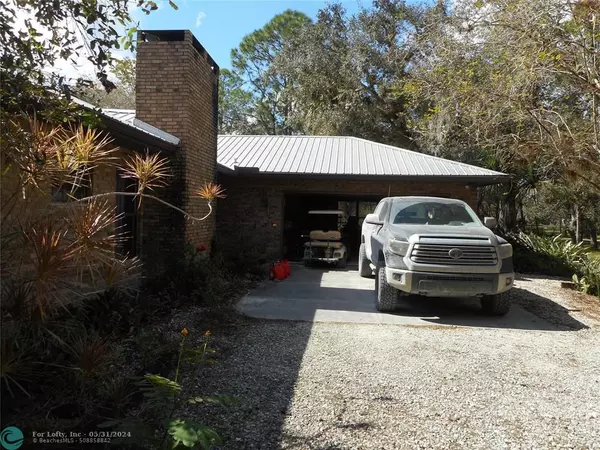$710,000
$975,000
27.2%For more information regarding the value of a property, please contact us for a free consultation.
1354 Deer Run Rd Labelle, FL 33935
3 Beds
2 Baths
30.15 Acres Lot
Key Details
Sold Price $710,000
Property Type Single Family Home
Sub Type Single
Listing Status Sold
Purchase Type For Sale
Subdivision Yellow Gate Estates
MLS Listing ID F10409008
Sold Date 05/28/24
Style WF/No Ocean Access
Bedrooms 3
Full Baths 2
Construction Status Resale
HOA Y/N No
Total Fin. Sqft 30
Year Built 1989
Annual Tax Amount $3,472
Tax Year 2022
Lot Size 30.150 Acres
Property Description
WOW OPPORTUNITY TO OWN YOUR PRIVATE ESTATE.30.5 ACRES, LIVING AREA 2,109 SQ FT 4,624 TOTAL SQ FT . HOME, 2 LAKES, STEEL BUILDING WITH A SMALL APARTMENT AIR CONDITIONED (2,250 SQ. FT.), POLE BARN (1,920 SQ. FT.) , LOTS OF LIVE OAKS, WOOD BURNING FIRE PLACE, FENCED & CROSS FENCED. BRING YOUR , RV'S, BOATS , HORSE'S AND LOT OF FISH IN YOUR PRIVATE LAKE'S. MINUTES TO DOWNTOWN LA BELLE, HALF HOUR TO FT MEYER. THERE IS ELECTRIC GATE TO ENTER PROPERTY. HAVE COFFEE ON YOUR OWN SCREENED PATIO WATCHING THE MORNING WILD LIFE SUCH AS WOOD DUCK, HERONS, TURKEYS & DEER WALK AROUND YOUR PRIVATE ESTATE. HOME HAS 3 REFRIGERATORS, +2 FREEZERS
Location
State FL
County Glades County
Area Other Geographic Area (Out Of Area Only)
Rooms
Bedroom Description Entry Level,Master Bedroom Ground Level
Other Rooms Attic, Family Room
Dining Room Dining/Living Room
Interior
Interior Features First Floor Entry, Fireplace, Foyer Entry, French Doors, Laundry Tub, Pantry, Pull Down Stairs
Heating Central Heat
Cooling Ceiling Fans, Central Cooling, Electric Cooling
Flooring Carpeted Floors, Ceramic Floor
Equipment Automatic Garage Door Opener, Dishwasher, Disposal, Dryer, Electric Range, Microwave, Other Equipment/Appliances, Refrigerator, Separate Freezer Included, Solar Water Heater, Trash Compactor, Washer, Water Softener/Filter Owned
Exterior
Exterior Feature Deck, Extra Building/Shed, Fence, Fruit Trees, Open Porch, Screened Porch, Solar Panels
Parking Features Attached
Garage Spaces 2.0
Community Features Gated Community
Waterfront Description Pond Front
Water Access Y
Water Access Desc None
View Lake
Roof Type Metal Roof
Private Pool No
Building
Lot Description 10 Or More Acre Lot
Foundation Concrete Block Construction, Brick Exterior Construction
Sewer Septic Tank
Water Well Water
Construction Status Resale
Others
Pets Allowed Yes
Senior Community No HOPA
Restrictions No Restrictions
Acceptable Financing Cash, Conventional
Membership Fee Required No
Listing Terms Cash, Conventional
Special Listing Condition As Is
Pets Allowed No Restrictions
Read Less
Want to know what your home might be worth? Contact us for a FREE valuation!

Our team is ready to help you sell your home for the highest possible price ASAP

Bought with Your Home Sold Guaranteed Rlty





