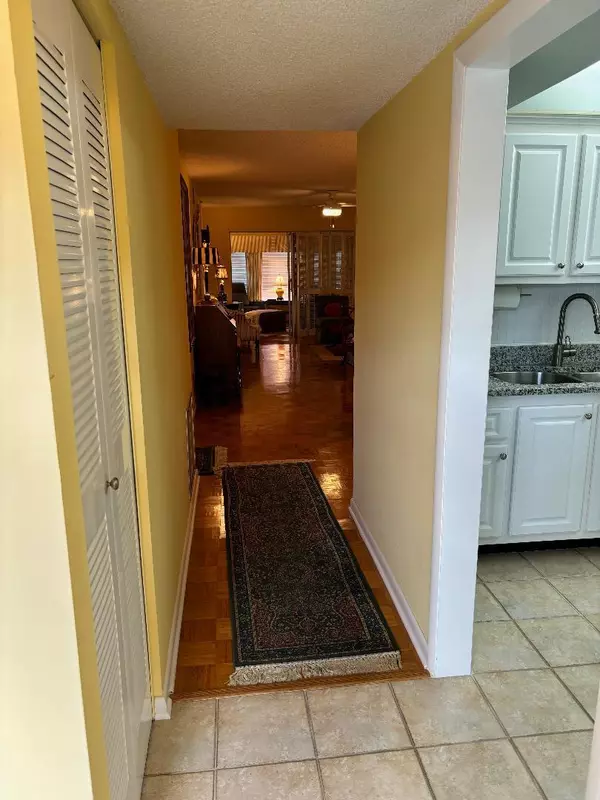Bought with Virgon Real Estate
$144,000
$146,900
2.0%For more information regarding the value of a property, please contact us for a free consultation.
534 S Lakes End DR Apt E1 Fort Pierce, FL 34982
2 Beds
2 Baths
1,186 SqFt
Key Details
Sold Price $144,000
Property Type Condo
Sub Type Condo/Coop
Listing Status Sold
Purchase Type For Sale
Square Footage 1,186 sqft
Price per Sqft $121
Subdivision High Point
MLS Listing ID RX-10937127
Sold Date 05/24/24
Style < 4 Floors,Traditional
Bedrooms 2
Full Baths 2
Construction Status Resale
HOA Fees $530/mo
HOA Y/N Yes
Year Built 1987
Annual Tax Amount $458
Tax Year 2023
Property Description
Well maintained & beautifully updated 1st floor interior condo in this 2-story building situated on a cull-da-sac. New impact windows (per owner) on kitchen & both bedrooms, Glass storm front door allows lots of FL Sun to stream in. Wood parquet flooring in living areas, Tiled floors in bedrooms & FL RM. Updated kitchen w/granite counters, white wood cabinets, Stainless Appliances + eat-in area in the kitchen. Cozy FL RM w/built in cabinet in closet area allows for additional living space. Updated bath vanities, Large walk-in closet in master, good size laundry room w/full size washer/dryer. Furniture & household items DON'T CONVEY as they are remaining to stage this condo. Family members will be removing them prior to closing. Check out this condo its move in ready.
Location
State FL
County St. Lucie
Area 7100
Zoning Residential
Rooms
Other Rooms Florida, Glass Porch, Laundry-Inside
Master Bath Separate Shower
Interior
Interior Features Foyer, Pantry, Split Bedroom, Walk-in Closet
Heating Central, Electric
Cooling Ceiling Fan, Central
Flooring Ceramic Tile, Parquet Floor, Wood Floor
Furnishings Unfurnished
Exterior
Parking Features Assigned
Community Features Sold As-Is, Gated Community
Utilities Available Cable, Public Sewer, Public Water, Underground
Amenities Available Bike - Jog, Billiards, Clubhouse, Courtesy Bus, Internet Included, Manager on Site, Pool, Shuffleboard, Tennis
Waterfront Description None
View Other
Roof Type Comp Shingle
Present Use Sold As-Is
Exposure West
Private Pool No
Building
Lot Description Cul-De-Sac, East of US-1, Private Road
Story 1.00
Unit Features Exterior Catwalk
Foundation Block, CBS, Concrete
Unit Floor 1
Construction Status Resale
Others
Pets Allowed Restricted
HOA Fee Include Cable,Common Areas,Common R.E. Tax,Insurance-Bldg,Lawn Care,Parking,Pool Service,Recrtnal Facility,Reserve Funds,Roof Maintenance,Security,Sewer,Trash Removal,Water
Senior Community Verified
Restrictions Buyer Approval,Interview Required,No Lease First 2 Years,No Motorcycle,No RV
Security Features Gate - Manned,TV Camera
Acceptable Financing Cash, Conventional
Horse Property No
Membership Fee Required No
Listing Terms Cash, Conventional
Financing Cash,Conventional
Pets Allowed No Dogs
Read Less
Want to know what your home might be worth? Contact us for a FREE valuation!

Our team is ready to help you sell your home for the highest possible price ASAP





