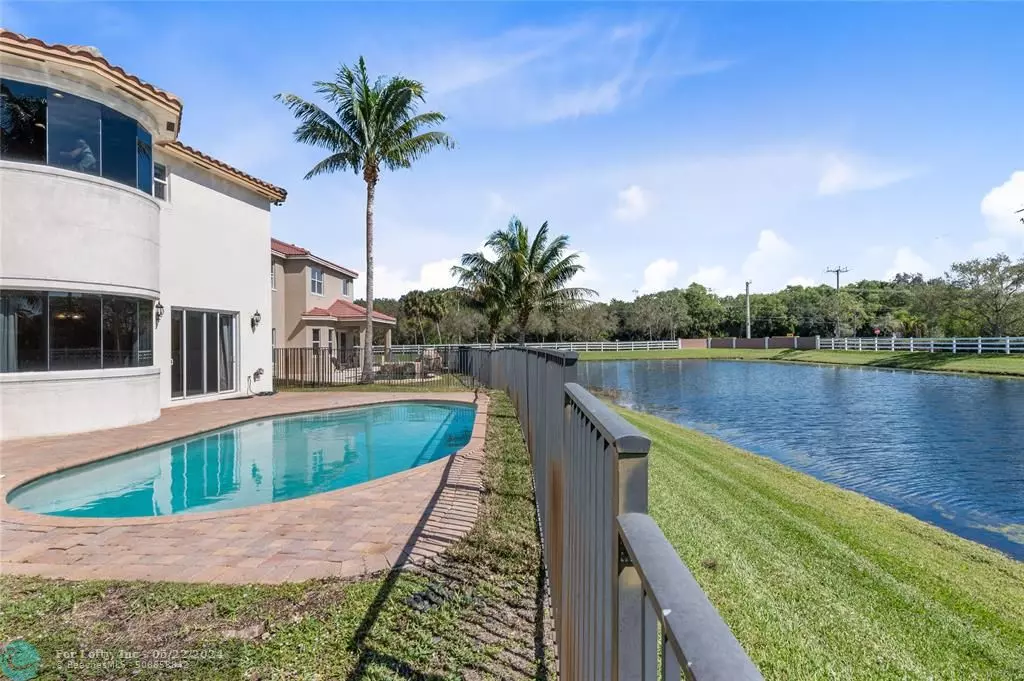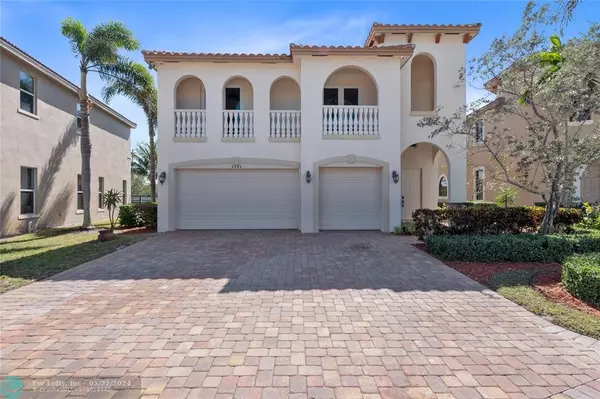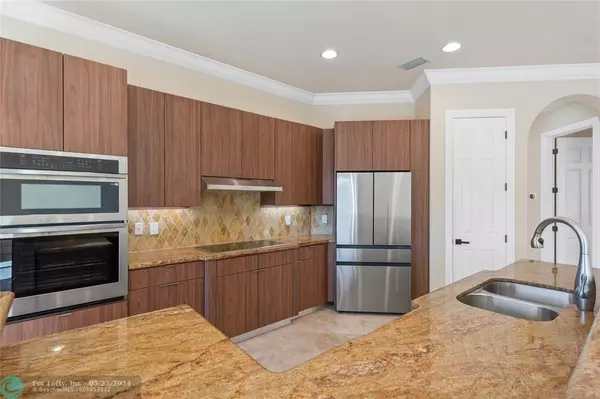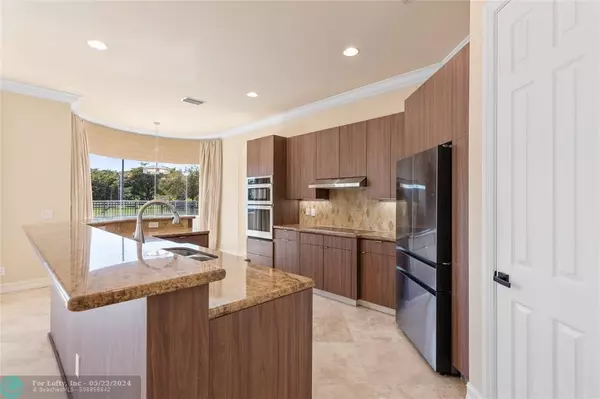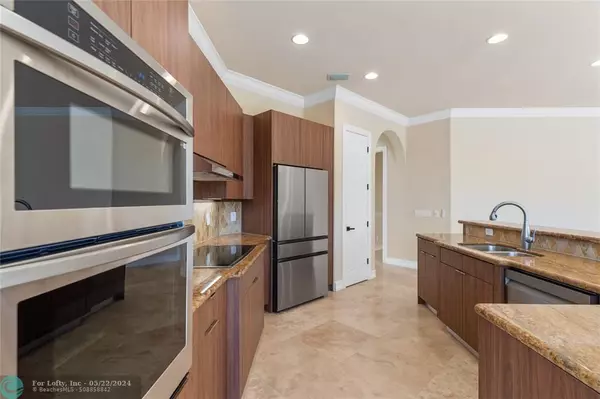$895,000
$949,900
5.8%For more information regarding the value of a property, please contact us for a free consultation.
4505 San Mellina Dr Coconut Creek, FL 33073
5 Beds
3.5 Baths
4,094 SqFt
Key Details
Sold Price $895,000
Property Type Single Family Home
Sub Type Single
Listing Status Sold
Purchase Type For Sale
Square Footage 4,094 sqft
Price per Sqft $218
Subdivision San Mellina 176-44 B
MLS Listing ID F10425717
Sold Date 05/22/24
Style WF/Pool/No Ocean Access
Bedrooms 5
Full Baths 3
Half Baths 1
Construction Status Resale
HOA Fees $255/mo
HOA Y/N Yes
Total Fin. Sqft 6573
Year Built 2008
Annual Tax Amount $10,478
Tax Year 2023
Lot Size 6,573 Sqft
Property Description
Sophisticated & luxurious waterfront retreat reflects the magical merging of inspiration & architecture. Amazingly LOW price per sq ft! NEW modern Kitchen w/gorgeous NEW appliances. This home was the BUILDER'S MODEL & has tons of upgrades! Located on a cul de sac in the intimate 45 home gated community of San Mellina. Hurricane impact windows & doors, marble flooring & wood floors, central vac, sweeping high ceilings, crown molding, wired cameras & stereo. Enjoy this south facing pool, the lake view & the equestrian riding club across the street providing a peaceful atmosphere. Spacious & elegant master bedroom. BONUS: Air Conditioned garage & bonus room in garage. 2 bedrooms face North & have a pleasant balcony. New Washer & Dryer. Near Coconut Creek Promenade shops & restaurants.
Location
State FL
County Broward County
Community San Mellina
Area North Broward Turnpike To 441 (3511-3524)
Zoning PUD
Rooms
Bedroom Description At Least 1 Bedroom Ground Level,Master Bedroom Upstairs
Other Rooms Den/Library/Office, Family Room, Garage Apartment
Interior
Interior Features First Floor Entry, Built-Ins, Kitchen Island, Foyer Entry, Pantry, Walk-In Closets
Heating Central Heat
Cooling Ceiling Fans, Central Cooling
Flooring Marble Floors
Equipment Dishwasher, Disposal, Dryer, Electric Range, Icemaker, Microwave, Refrigerator, Self Cleaning Oven, Washer
Furnishings Unfurnished
Exterior
Exterior Feature Deck, Exterior Lights, Fence, High Impact Doors, Open Balcony, Open Porch, Patio
Parking Features Attached
Garage Spaces 2.0
Pool Below Ground Pool, Private Pool
Community Features Gated Community
Waterfront Description Lake Front
Water Access Y
Water Access Desc Other
View Garden View, Pool Area View
Roof Type Bahama Roof
Private Pool No
Building
Lot Description Less Than 1/4 Acre Lot
Foundation Cbs Construction
Sewer Municipal Sewer
Water Municipal Water
Construction Status Resale
Others
Pets Allowed Yes
HOA Fee Include 255
Senior Community No HOPA
Restrictions Other Restrictions
Acceptable Financing Conventional, FHA, FHA-Va Approved, VA
Membership Fee Required No
Listing Terms Conventional, FHA, FHA-Va Approved, VA
Pets Allowed No Restrictions
Read Less
Want to know what your home might be worth? Contact us for a FREE valuation!

Our team is ready to help you sell your home for the highest possible price ASAP

Bought with First Home Realty and Inv.

