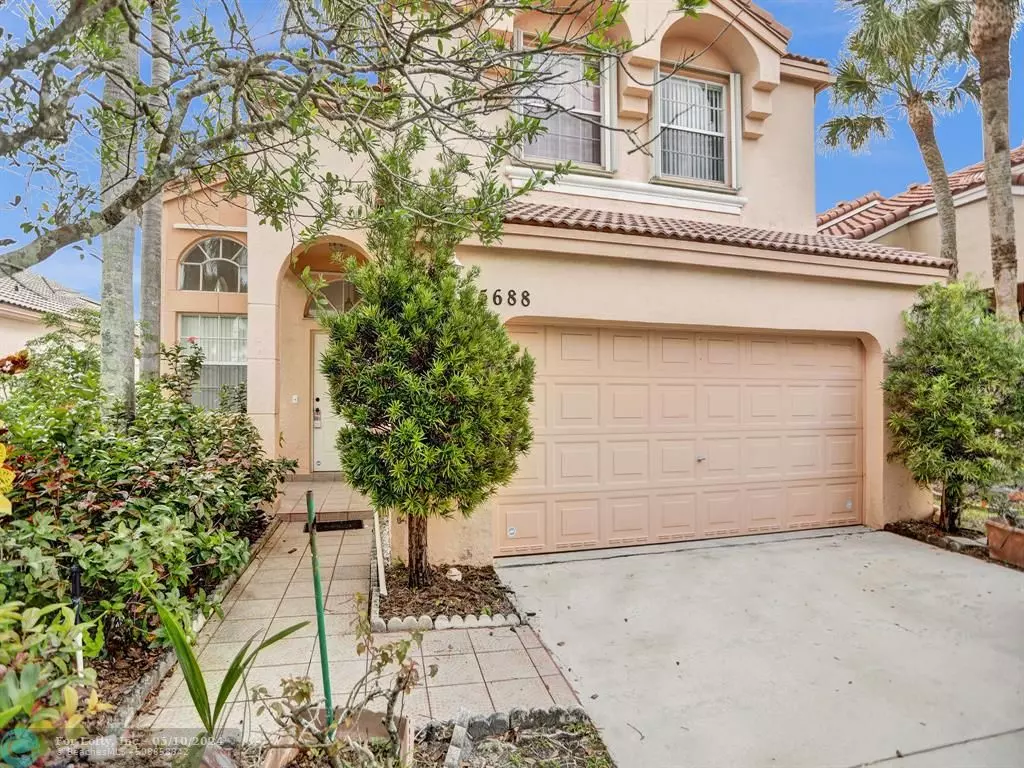$520,000
$625,000
16.8%For more information regarding the value of a property, please contact us for a free consultation.
15688 NW 12th Rd Pembroke Pines, FL 33028
3 Beds
2.5 Baths
1,835 SqFt
Key Details
Sold Price $520,000
Property Type Single Family Home
Sub Type Single
Listing Status Sold
Purchase Type For Sale
Square Footage 1,835 sqft
Price per Sqft $283
Subdivision Towngate
MLS Listing ID F10417462
Sold Date 05/10/24
Style Pool Only
Bedrooms 3
Full Baths 2
Half Baths 1
Construction Status Resale
HOA Fees $203/qua
HOA Y/N Yes
Year Built 1998
Annual Tax Amount $3,172
Tax Year 2023
Lot Size 4,725 Sqft
Property Description
Opportunity awaits. Nestled in Pembroke Pines' gated "Town Gate" community, this 2-story home with 2-car garage is a perfect blend of comfort and style. The first floor boasts interconnected living, dining, and family rooms, with an open kitchen facilitating seamless family interaction, with sliding glass doors to the caged patio with solar roof panels for the new diamond brite pool and tile, and beckons for gatherings. Upstairs, three bedrooms and two full bathrooms. Ideal for families or investors, this property is in a secure neighborhood near major highways, shopping, and dining. Don't miss out on this fantastic opportunity – verify all HOA details and explore the charm and potential this home offers! This home craves your creative vision—make it your own haven!
Location
State FL
County Broward County
Area Hollywood Central West (3980;3180)
Zoning RES
Rooms
Bedroom Description Master Bedroom Upstairs
Other Rooms Family Room
Interior
Interior Features First Floor Entry, Other Interior Features
Heating Central Heat
Cooling Central Cooling
Flooring Carpeted Floors, Ceramic Floor
Equipment Electric Range, Refrigerator
Exterior
Exterior Feature None
Garage Spaces 2.0
Pool Below Ground Pool
Water Access N
View Other View
Roof Type Curved/S-Tile Roof
Private Pool No
Building
Lot Description Less Than 1/4 Acre Lot
Foundation Cbs Construction
Sewer Municipal Sewer
Water Municipal Water
Construction Status Resale
Others
Pets Allowed Yes
HOA Fee Include 610
Senior Community No HOPA
Restrictions Ok To Lease
Acceptable Financing Cash, Conventional
Membership Fee Required No
Listing Terms Cash, Conventional
Special Listing Condition As Is
Pets Allowed No Aggressive Breeds
Read Less
Want to know what your home might be worth? Contact us for a FREE valuation!

Our team is ready to help you sell your home for the highest possible price ASAP

Bought with Josh Realty, Inc.





